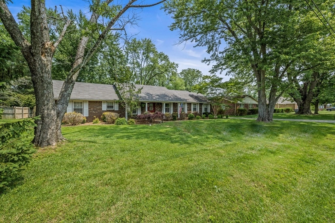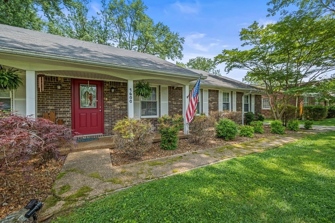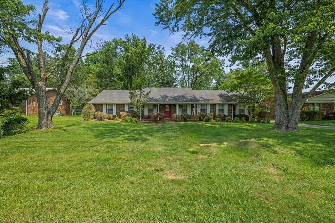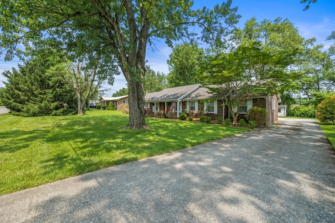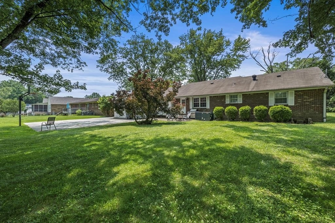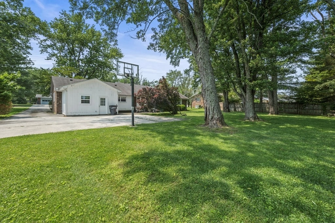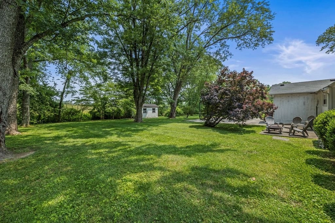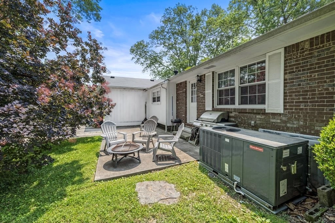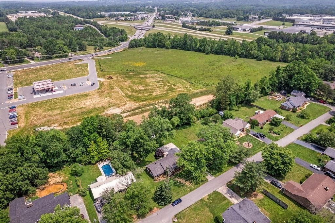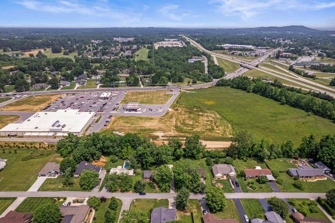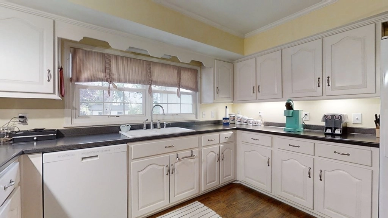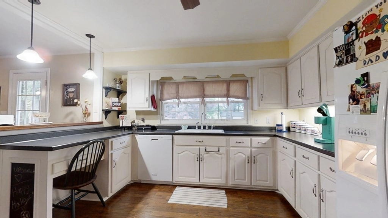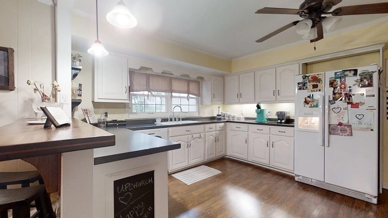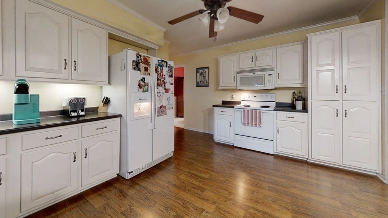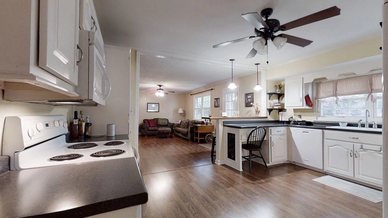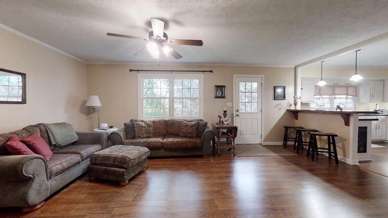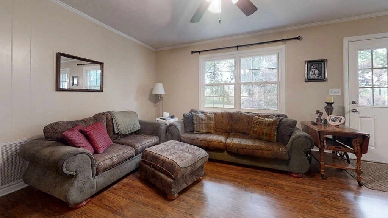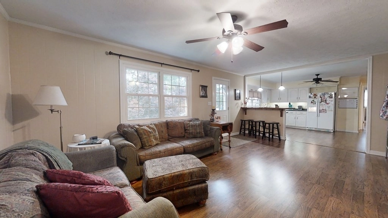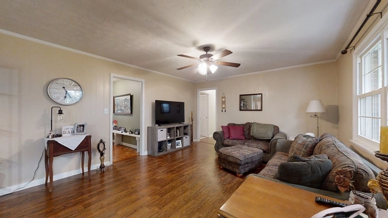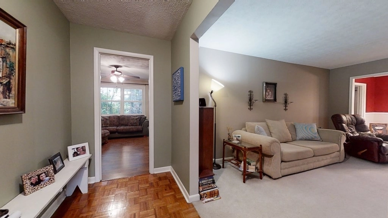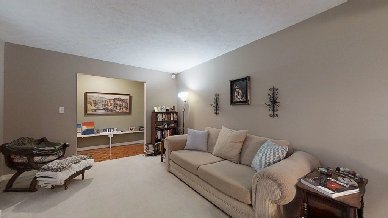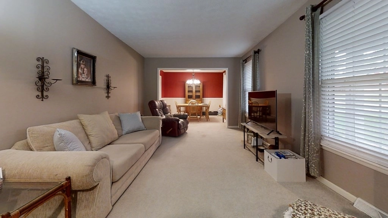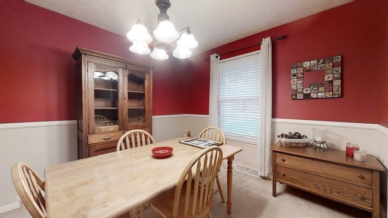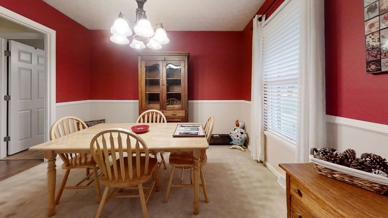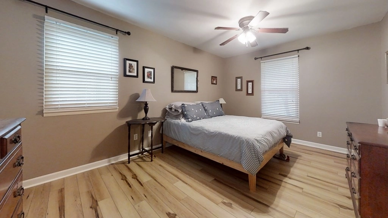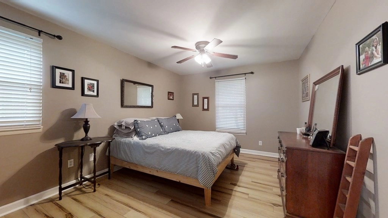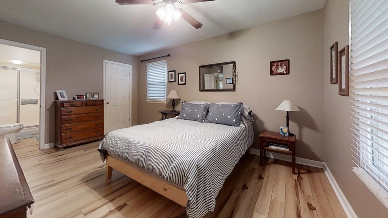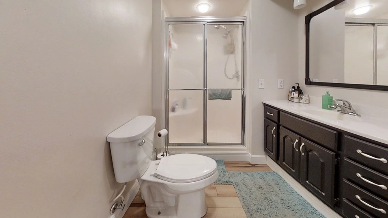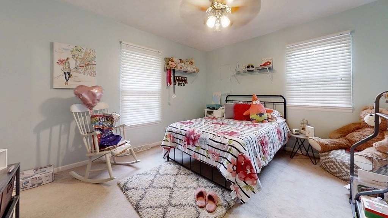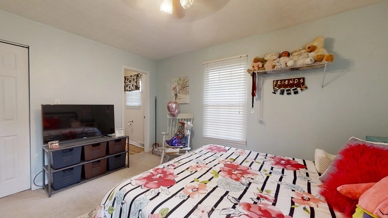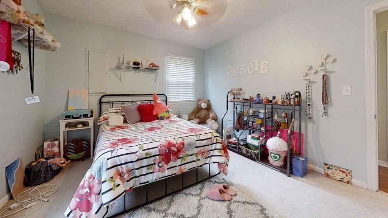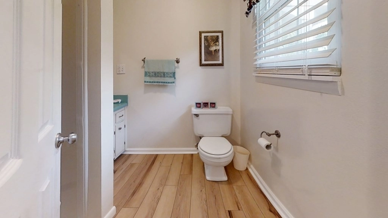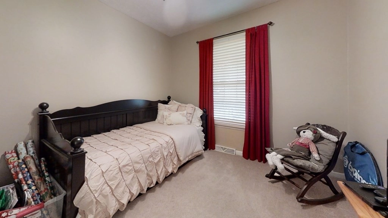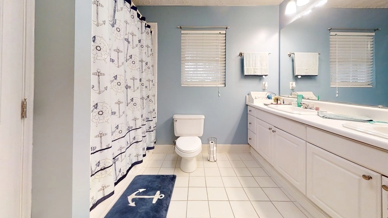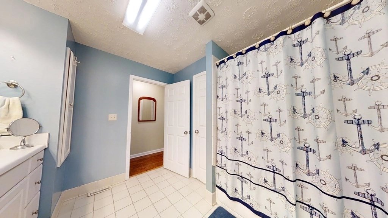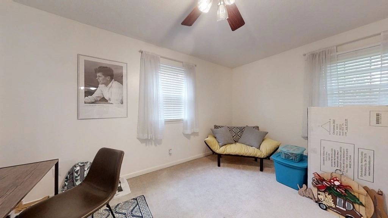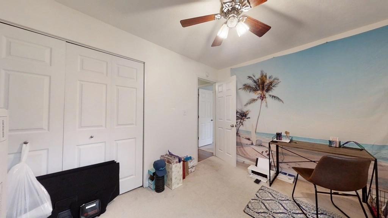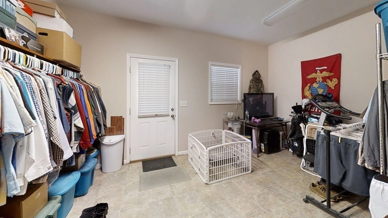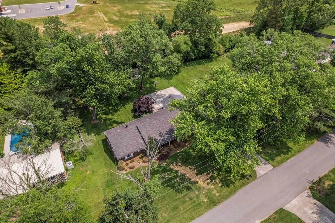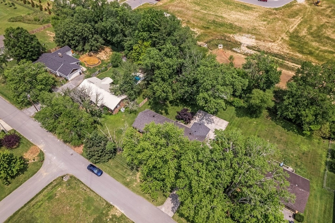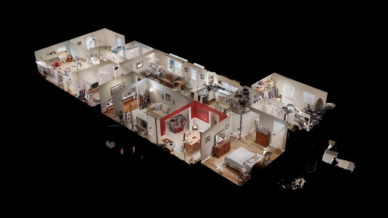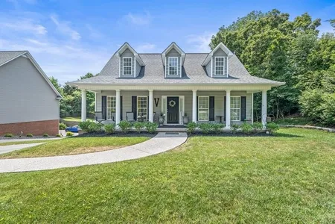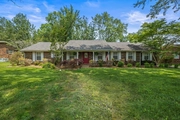









































1 /
42
Map
$376,877*
●
House -
Off Market
1600 BENNIE DRIVE
COOKEVILLE, TN 38501
4 Beds
3 Baths
2241 Sqft
$342,000 - $416,000
Reference Base Price*
-0.56%
Since Sep 1, 2023
National-US
Primary Model
Sold Aug 17, 2023
$379,000
Buyer
Seller
$303,200
by Liberty Federal Credit Union
Mortgage
Sold Oct 12, 2016
$189,000
Seller
$195,237
by Mortgage Investors Group Inc
Mortgage Due Nov 01, 2046
About This Property
OPEN HOUSE! Sunday, June 25th from 12:30pm until 2:00pm- Welcome
Home to 1600 Bennie Drive! This charming one-level, brick ranch not
only offers an amazing Cookeville City location in Bilbrey Park
Subdivision, but also offers 4 Bedrooms, 3 Full Baths and 2241 SF.
You'll love the open family room and sunny white kitchen with
breakfast area, separate dining room and family room, mud room
offers extra storage, or space for freezers, safes, etc. Beautiful,
level backyard with plenty of privacy and shade, and a storage
building. Seller offers a 12 month home warranty. City services
including sewer. Call today for a personal tour or take the 3D
Virtual Tour HERE:
https://my.matterport.com/show/?m=n1G6xsUF2Er&brand=0
The manager has listed the unit size as 2241 square feet.
The manager has listed the unit size as 2241 square feet.
Unit Size
2,241Ft²
Days on Market
-
Land Size
-
Price per sqft
$169
Property Type
House
Property Taxes
-
HOA Dues
-
Year Built
1974
Price History
| Date / Event | Date | Event | Price |
|---|---|---|---|
| Aug 17, 2023 | No longer available | - | |
| No longer available | |||
| Aug 17, 2023 | Sold | $379,000 | |
| Sold | |||
| May 28, 2023 | Listed | $379,000 | |
| Listed | |||
| Oct 12, 2016 | Sold to John F Upchurch, Molly J Up... | $189,000 | |
| Sold to John F Upchurch, Molly J Up... | |||
| Jul 25, 2012 | Sold to Justin Kimily Dement | $153,500 | |
| Sold to Justin Kimily Dement | |||
Property Highlights
Air Conditioning



