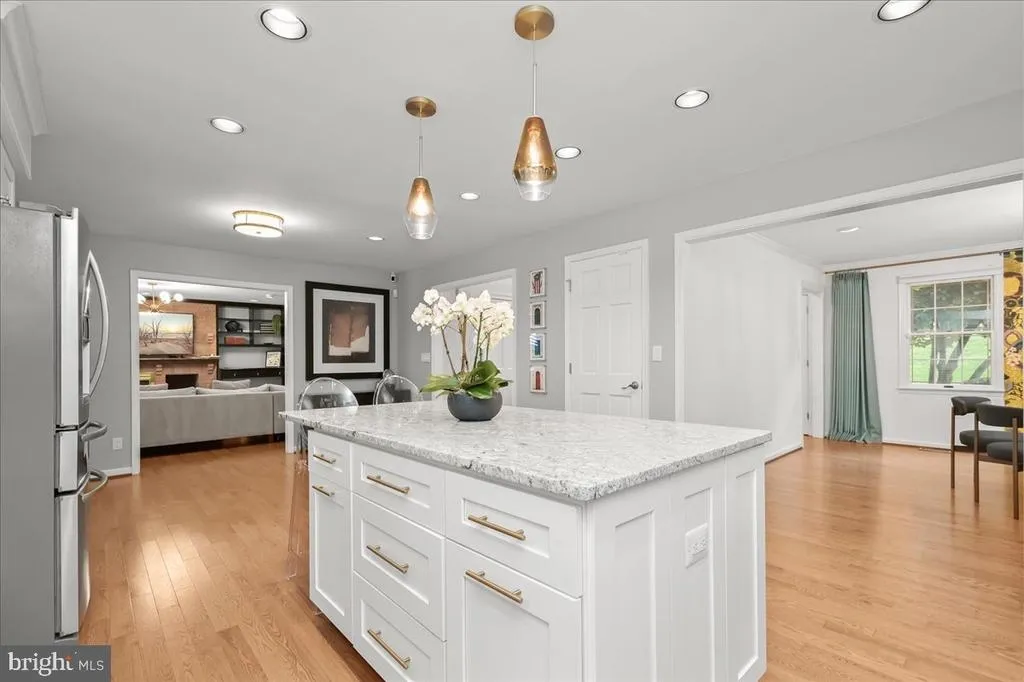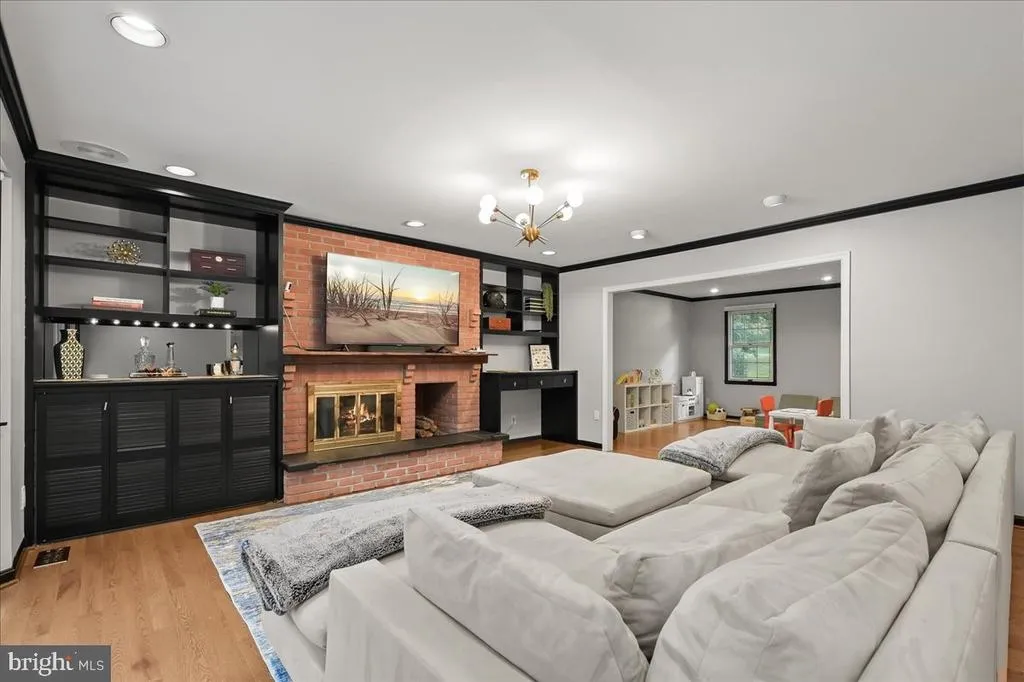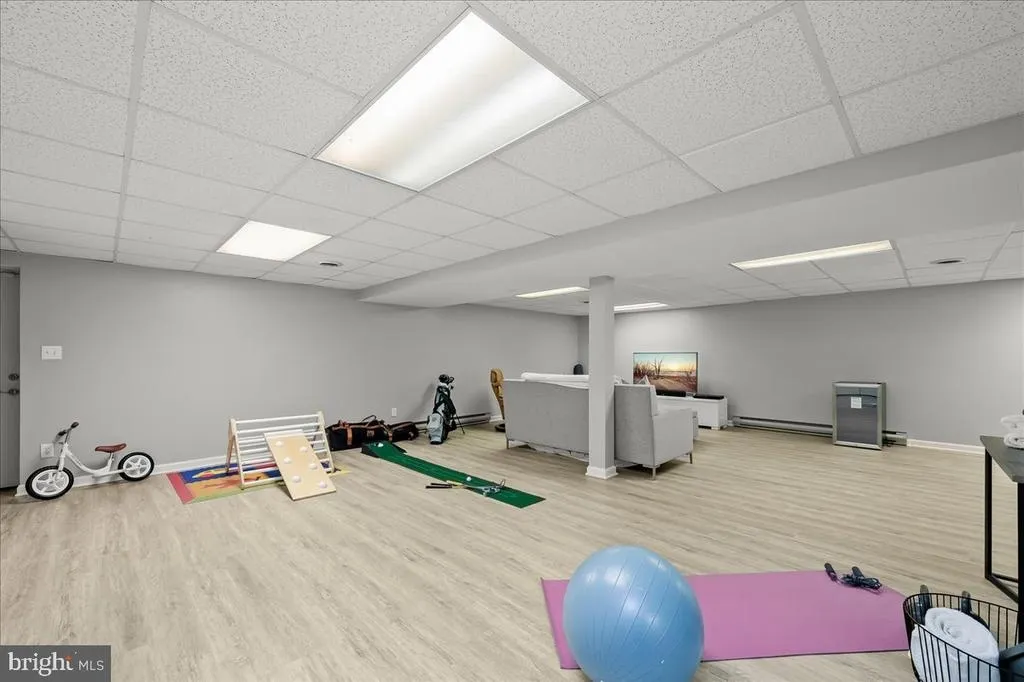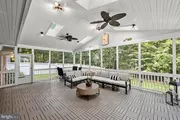$840,000
●
House -
Off Market
16 SHADED GLEN CT
OWINGS MILLS, MD 21117
5 Beds
4 Baths,
1
Half Bath
3437 Sqft
$790,041
RealtyHop Estimate
-0.62%
Since Oct 1, 2023
National-US
Primary Model
About This Property
Magnificent, Brick front estate, nestled on an extremely private,
tree and wood lined , lush manicured landscaped lot, in the
coveted ,sought after, tranquil Valley Estates community, in Owings
Mills. Meticulously kept and significantly updated four-five
bedroom, three full and one half bath stately colonial.
Impressionable, dramatic two story entrance foyer welcomes you into
this spectacular residence. Main level large living room with
generous crown molding and recessed lights, was thoughtfully opened
to transition to the cozy family room with a brick fireplace and
mantel surrounded by bookend built-ins, a large three bay window to
glance out to a sun drenched just painted and stained deck, and a
convenient door from the family room to both the rear screened in
porch and deck, so convenient for entertaining indoor and outdoor
guests. The family room also opens to a fully remodeled gourmet
chefs kitchen with large granite center island with built ins,
Level 4 four granite counters throughout, Thermador 4 burner
cooktop, new built in microwave and dishwasher, double oven to
accommodate large gathering meal preps, refrigerator with ice
maker, stainless sink and new faucet, new pendant and recessed
lighting, peekaboo window to engage with your guests in the
screened in porch. The large eat in separate dining room and powder
room in the entrance foyer feature eminent French designer,
Christian Lacroix , custom luxury wallpaper, world renowned for his
impeccable creative flair of combining brilliant colors with
patterns, sure to spur conversation with all welcomed guests . The
first floor bedroom /study is ideal for versatility and optionality
if a guest or family member need to avoid all stairs for immobility
issues. Brilliant hardwood flooring is contiguous on the main level
areas. As you ascend up the refinished wood staircase to the upper
level, you have two thoughtfully installed and aesthetically
pleasing glass child protection doors. A spacious primary bedroom
suite with two walk in closets with built in shelving, marble bath
and granite counters plus Whirlpool tub and separate tract-less
glass shower doors, and fabulous architecturally angled
make-up area to glam up every morning or evening. A nursery/study
with luxury custom wall paper and rich built in hardwoods is
adjacent to the primary suite and a full upgraded hallway bathroom
with soaking tub/shower combo and 2 additional generous sized
bedrooms round out the upper level. The lower level boasts a
recreation room with new flooring and full bath and private walkout
side yard entrance offering multi-generational living, au Pair or
in law suite options to the new buyers. Huge screened in porch with
newly tiled floor, newly painted wood, four skylights, two rear
porch speakers, and two ceiling fans will take your breath away
while overlooking beautiful lush green vistas and private wooded
areas. Adjacent to the porch is a fully Vinyl fenced in area, to
accommodate pets and/or keeping young children concealed within
parental view. The two car side loading garage has Amazon key
access, camera & remote access, just in case a storm ever
causes a temporary loss in power. Brand new roof, gutter guards,
garage doors, well pump, electrical heater, hot water heater,
washer, dryer - JUST TOO EXHAUSTIVE OF A LIST TO MENTION - So come
and take a look and call us to schedule your private showing.
Sellers can close any day starting on 9/22/2023
Unit Size
3,437Ft²
Days on Market
56 days
Land Size
1.10 acres
Price per sqft
$231
Property Type
House
Property Taxes
-
HOA Dues
-
Year Built
1984
Last updated: 8 months ago (Bright MLS #MDBC2074304)
Price History
| Date / Event | Date | Event | Price |
|---|---|---|---|
| Oct 11, 2023 | Sold to Melanie Blackwell | $840,000 | |
| Sold to Melanie Blackwell | |||
| Aug 6, 2023 | In contract | - | |
| In contract | |||
| Jul 28, 2023 | Listed by Long & Foster Real Estate, Inc. | $795,000 | |
| Listed by Long & Foster Real Estate, Inc. | |||
| Dec 13, 2019 | Sold to Gonzalo Rafael Sol Seda, Gr... | $550,000 | |
| Sold to Gonzalo Rafael Sol Seda, Gr... | |||
| Dec 5, 2019 | No longer available | - | |
| No longer available | |||
Show More

Property Highlights
Garage
Air Conditioning
Fireplace































































































































































