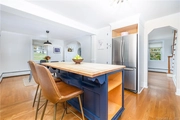







































1 /
40
Map
$499,900
●
House -
In Contract
16 Middlesex Avenue
Chester, Connecticut 06412
3 Beds
2 Baths
1963 Sqft
$2,874
Estimated Monthly
$0
HOA / Fees
4.51%
Cap Rate
About This Property
Welcome to the timeless elegance of this Cape style residence with
seasonal water views minutes from charming Chester village. Built
in 1945, this meticulously maintained home offers 3 bedrooms and 2
full bathrooms across 1,500+ square feet of living space. The heart
of the home is the main level, featuring a well-appointed kitchen
with granite counters and an island, a dining room bathed in
natural light, and a spacious living room with a fireplace, perfect
for cozy gatherings. The upper level hosts the primary bedroom with
built-ins and a walk-in closet, an additional bedroom, and a full
bath with a whirlpool tub. Another generously sized bedroom and a
full bath with a stall shower grace the main level. The lower level
offers a versatile family/play room, guest bedroom or home office
and a convenient laundry room. Embrace the serenity of the
1.06-acre property, perfect for outdoor activities and gardening or
simply entertaining on the 2 tiered deck. Enjoy the convenience of
nearby amenities such as great restaurants, shopping, a golf
course, lake, library, medical facilities, and parks. Schedule your
visit to experience this beautiful home in one of CTs most charming
towns and envision a lifestyle that seamlessly blends comfort,
style, and tranquility. Welcome to your new home!
Unit Size
1,963Ft²
Days on Market
-
Land Size
1.06 acres
Price per sqft
$255
Property Type
House
Property Taxes
$419
HOA Dues
-
Year Built
1945
Listed By
Last updated: 5 months ago (Smart MLS #170609851)
Price History
| Date / Event | Date | Event | Price |
|---|---|---|---|
| Dec 19, 2023 | In contract | - | |
| In contract | |||
| Nov 22, 2023 | Listed by Keller Williams legacy partners | $499,900 | |
| Listed by Keller Williams legacy partners | |||
|
|
|||
|
Welcome to the timeless elegance of this Cape style residence with
seasonal water views minutes from charming Chester village. Built
in 1945, this meticulously maintained home offers 3 bedrooms and 2
full bathrooms across 1,500+ square feet of living space. The heart
of the home is the main level, featuring a well-appointed kitchen
with granite counters and an island, a dining room bathed in
natural light, and a spacious living room with a fireplace, perfect
for cozy gatherings. The upper…
|
|||
| Aug 9, 2021 | Sold to Steven J Weisenburger, Tara... | $400,000 | |
| Sold to Steven J Weisenburger, Tara... | |||
Property Highlights
Fireplace
Parking Details
Garage Features: Driveway, Paved
Interior Details
Bedroom Information
Bedrooms: 3
Bathroom Information
Full Bathrooms: 2
Total Bathrooms: 2
Interior Information
Interior Features: Cable - Available, Security System
Appliances: Oven/Range, Microwave, Range Hood, Refrigerator, Dishwasher, Washer, Dryer
Room Information
Total Rooms: 6
Laundry Room Info: Lower Level
Additional Rooms: Laundry Room
Full Bath1
Level: Main
Features: Stall Shower
Full Bath2
Level: Upper
Features: Whirlpool Tub
Rec/Play Room
Level: Upper
Features: Whirlpool Tub
Dining Room
Level: Upper
Features: Whirlpool Tub
Office
Level: Upper
Features: Whirlpool Tub
Bedroom1
Dimension: 12 x 22
Level: Main
Bedroom2
Dimension: 8 x 12
Level: Upper
Features: Hardwood Floor
Kitchen
Dimension: 8 x 12
Level: Upper
Features: Hardwood Floor
Living Room
Dimension: 8 x 12
Level: Upper
Features: Hardwood Floor
Primary Bedroom
Dimension: 8 x 12
Level: Upper
Features: Hardwood Floor
Fireplace Information
Has Fireplace
Fireplaces: 1
Basement Information
Has Basement
Full With Walk-Out, Storage
Exterior Details
Property Information
Total Heated Below Grade Square Feet: 452
Total Heated Above Grade Square Feet: 1511
Year Built Source: Public Records
Year Built: 1945
Building Information
Foundation Type: Concrete
Roof: Asphalt Shingle
Architectural Style: Cape Cod
Exterior: Porch
Financial Details
Property Tax: $5,031
Assessed Value: $169,390
Utilities Details
Cooling Type: Window Unit
Heating Type: Baseboard
Heating Fuel: Oil, Propane
Hot Water: 50 Gallon Tank
Sewage System: Septic
Water Source: Public Water Connected
Building Info
Overview
Building
Neighborhood
Zoning
Geography
Comparables
Unit
Status
Status
Type
Beds
Baths
ft²
Price/ft²
Price/ft²
Asking Price
Listed On
Listed On
Closing Price
Sold On
Sold On
HOA + Taxes
Sold
House
3
Beds
2
Baths
1,856 ft²
$228/ft²
$424,000
Sep 26, 2023
$424,000
Dec 18, 2023
$427/mo
Sold
House
3
Beds
2
Baths
1,619 ft²
$253/ft²
$410,000
Aug 29, 2023
$410,000
Oct 16, 2023
$464/mo
House
3
Beds
3
Baths
1,838 ft²
$232/ft²
$426,250
Jul 26, 2023
$426,250
Oct 18, 2023
$569/mo
Sold
House
3
Beds
2
Baths
2,584 ft²
$213/ft²
$550,000
Sep 21, 2023
$550,000
Dec 15, 2023
$558/mo
In Contract
House
3
Beds
2
Baths
1,821 ft²
$239/ft²
$435,000
Nov 3, 2023
-
$421/mo












































