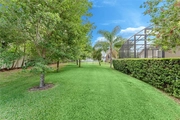






















































1 /
55
Map
$770,000
●
House -
Off Market
1594 Wrentham COURT
WINTER SPRINGS, FL 32708
4 Beds
3 Baths
3256 Sqft
$766,283
RealtyHop Estimate
0.17%
Since Jul 1, 2023
National-US
Primary Model
About This Property
This impressive Home is situated in the Gated Community of
Barrington Estates Subdivision on a cul-de-sac street. You will be
greeted with Travertine floors and architectural features including
archways, columns and a beautiful medallion. The formal dining and
living room feel very spacious with high ceilings and the tranquil
inviting view of the massive lanai with pool and fountain that is
enclosed with screen and beautiful green areas for privacy.
Spectacular kitchen with granite counter tops and backsplash is
perfect for entertaining. High-end 42" walnut cabinetry, huge
breakfast bar with Stainless Steel Delta faucet, built-in desk, all
stainless steel appliances complete with recessed lighting and
walk-in pantry makes this a chef's dream. This home features a
triple split plan with a master suite with two walk in closets and
a tray ceiling. The spa like master bath has split vanities, large
soaking tub and gorgeous walk in shower! A Separate office space
connects the Master Suite to the formal living area. Three generous
size additional bedrooms and 2 upgraded baths complete the first
floor including cabana bath for your convenience and ease while
enjoying your pool and backyard view. The second story features a
huge bonus/game room area your family will love. Several updates by
the present owner is a 2017 Roof, Complete A/C Unit installed in
2019 and has been freshly painted in 2021 and the pool was added in
2016. Come and view for yourself and be impressed.
Unit Size
3,256Ft²
Days on Market
57 days
Land Size
0.26 acres
Price per sqft
$235
Property Type
House
Property Taxes
$484
HOA Dues
$91
Year Built
2004
Last updated: 2 months ago (Stellar MLS #G5067336)
Price History
| Date / Event | Date | Event | Price |
|---|---|---|---|
| Jun 10, 2023 | No longer available | - | |
| No longer available | |||
| Jun 2, 2023 | Sold to Adam Levy, Susana Levy | $770,000 | |
| Sold to Adam Levy, Susana Levy | |||
| Apr 21, 2023 | In contract | - | |
| In contract | |||
| Apr 6, 2023 | Listed by EXP REALTY LLC | $765,000 | |
| Listed by EXP REALTY LLC | |||
| Dec 2, 2015 | Sold to Daniel Burke, Suzanne D Burke | $403,000 | |
| Sold to Daniel Burke, Suzanne D Burke | |||
Property Highlights
Garage
Air Conditioning
Building Info
Overview
Building
Neighborhood
Zoning
Geography
Comparables
Unit
Status
Status
Type
Beds
Baths
ft²
Price/ft²
Price/ft²
Asking Price
Listed On
Listed On
Closing Price
Sold On
Sold On
HOA + Taxes
Sold
House
5
Beds
3
Baths
3,385 ft²
$227/ft²
$769,000
May 18, 2023
$769,000
Jun 16, 2023
$498/mo
House
6
Beds
4
Baths
4,210 ft²
$197/ft²
$830,000
Jul 7, 2023
$830,000
Aug 24, 2023
$886/mo
In Contract
House
4
Beds
4
Baths
3,221 ft²
$233/ft²
$750,000
Mar 6, 2024
-
$715/mo
Active
House
4
Beds
3
Baths
2,621 ft²
$258/ft²
$675,000
Feb 29, 2024
-
$88/mo



























































