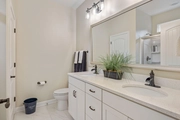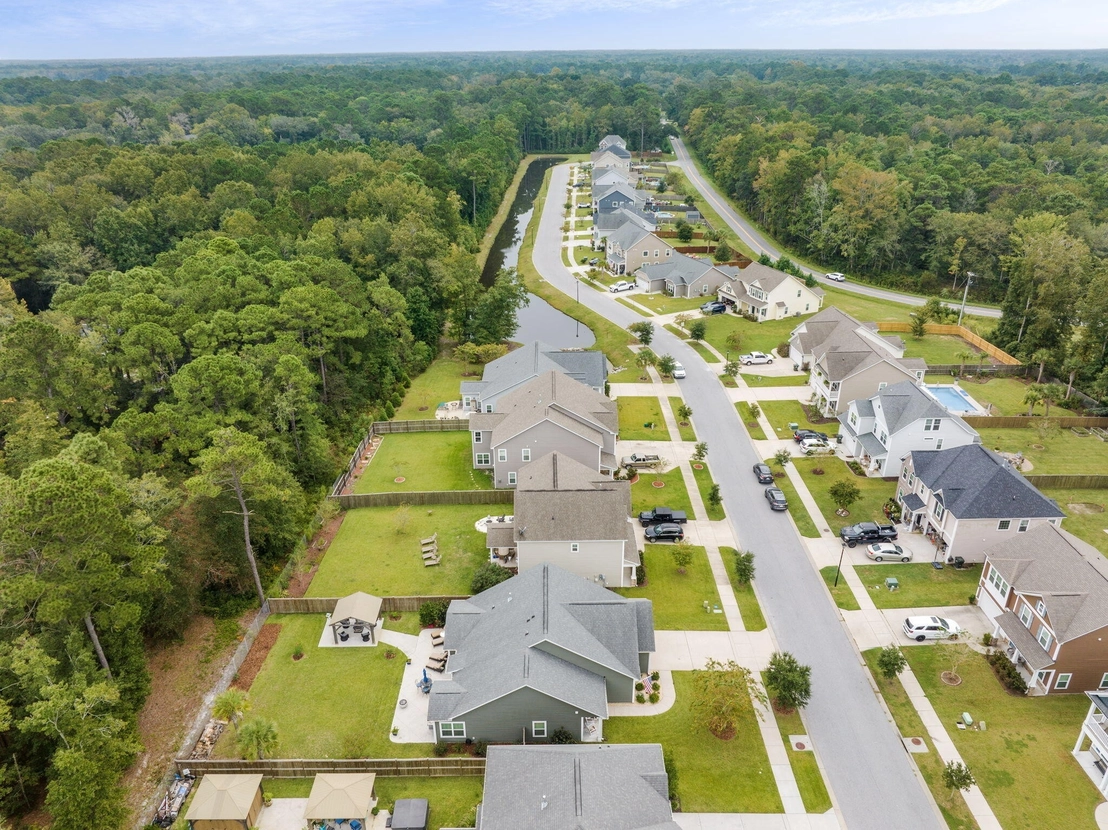









































1 /
42
Map
$540,000*
●
House -
Off Market
1593 Fishbone Drive
Johns Island, SC 29455
4 Beds
2 Baths
$486,000 - $594,000
Reference Base Price*
0.00%
Since Dec 1, 2023
National-US
Primary Model
Sold Jun 19, 2017
$301,500
Buyer
$210,700
by Primelending A Plainscapital C
Mortgage Due Jul 01, 2037
About This Property
Welcome to your new haven at 1593 Fishbone Dr! This exquisite
ranch-style residence is the epitome of modern elegance,
meticulously updated and move-in ready. Every detail, including the
irrigation system, has been thoughtfully upgraded to create a true
masterpiece.
Upon crossing the threshold, you'll be embraced by the allure of engineered hardwood floors that seamlessly grace almost every inch of this home, extending even into the inviting bedrooms. The formal dining room, adjacent to the vaulted foyer, sets the stage for hosting memorable holiday feasts.
The heart of this residence lies in its open, airy expanse, where the living room, kitchen, and breakfast nook meld harmoniously beneath soaring vaulted ceilings. A striking gas fireplace in the living room beckons, promising cozy evenings during chilly winter months. The kitchen boasts stainless steel appliances, including a gas range, while a spacious walk-in pantry adds an element of practical luxury. Natural light pours in from numerous windows, creating a warm and inviting ambiance.
Stepping outside, you'll discover an amazing backyard sanctuary, lovingly nurtured and enhanced with a custom salt washed patio and charming gazebo. The convenience of an irrigation system ensures effortless maintenance, and there's even room to envision your very own pool.
In the master bedroom, a tray ceiling adds an elegant touch, and the generous ensuite bathroom showcases a stunning walk-in shower and dual vanities, all tastefully tiled. The master walk-in closet is remarkably spacious, offering an abundance of storage. Additionally, two sizable bedrooms at the front of the house share a well-appointed second bathroom, conveniently located adjacent to the laundry room. Ascending to the second level reveals a fourth bedroom with an even larger walk-in closet.
Storage enthusiasts will rejoice in the abundance of available space, from the large attic to the storage room within the laundry area, and the expansive garage - ensuring your organizational needs are met with ease. Closet space throughout the home is plentiful as well!
Welcome home to 1593 Fishbone Dr - where luxury living meets functionality and style in perfect harmony.
Upon crossing the threshold, you'll be embraced by the allure of engineered hardwood floors that seamlessly grace almost every inch of this home, extending even into the inviting bedrooms. The formal dining room, adjacent to the vaulted foyer, sets the stage for hosting memorable holiday feasts.
The heart of this residence lies in its open, airy expanse, where the living room, kitchen, and breakfast nook meld harmoniously beneath soaring vaulted ceilings. A striking gas fireplace in the living room beckons, promising cozy evenings during chilly winter months. The kitchen boasts stainless steel appliances, including a gas range, while a spacious walk-in pantry adds an element of practical luxury. Natural light pours in from numerous windows, creating a warm and inviting ambiance.
Stepping outside, you'll discover an amazing backyard sanctuary, lovingly nurtured and enhanced with a custom salt washed patio and charming gazebo. The convenience of an irrigation system ensures effortless maintenance, and there's even room to envision your very own pool.
In the master bedroom, a tray ceiling adds an elegant touch, and the generous ensuite bathroom showcases a stunning walk-in shower and dual vanities, all tastefully tiled. The master walk-in closet is remarkably spacious, offering an abundance of storage. Additionally, two sizable bedrooms at the front of the house share a well-appointed second bathroom, conveniently located adjacent to the laundry room. Ascending to the second level reveals a fourth bedroom with an even larger walk-in closet.
Storage enthusiasts will rejoice in the abundance of available space, from the large attic to the storage room within the laundry area, and the expansive garage - ensuring your organizational needs are met with ease. Closet space throughout the home is plentiful as well!
Welcome home to 1593 Fishbone Dr - where luxury living meets functionality and style in perfect harmony.
Unit Size
-
Days on Market
-
Land Size
0.23 acres
Price per sqft
-
Property Type
House
Property Taxes
-
HOA Dues
-
Year Built
2017
Price History
| Date / Event | Date | Event | Price |
|---|---|---|---|
| Nov 15, 2023 | No longer available | - | |
| No longer available | |||
| Oct 18, 2023 | In contract | - | |
| In contract | |||
| Oct 15, 2023 | Relisted | $540,000 | |
| Relisted | |||
| Oct 2, 2023 | In contract | - | |
| In contract | |||
| Sep 28, 2023 | Listed | $540,000 | |
| Listed | |||
Show More

















































