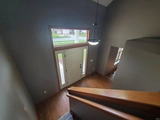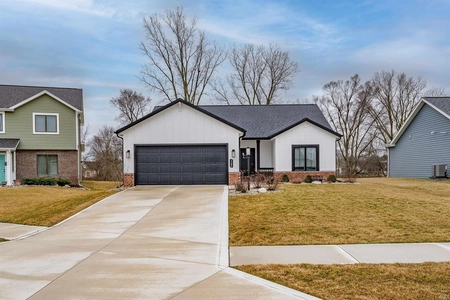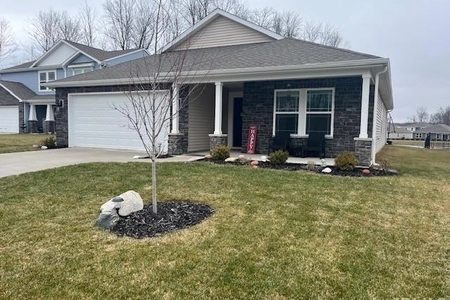


































1 /
35
Map
$310,000 - $378,000
●
House -
Off Market
15916 Lebaron Lane
Huntertown, IN 46748
3 Beds
2.5 Baths,
1
Half Bath
1834 Sqft
Sold Nov 20, 2003
$169,300
Buyer
Seller
$135,422
by Union Federal Bank Of Indianap
Mortgage Due Dec 01, 2033
Sold Jul 31, 2003
$166,400
Buyer
$133,158
by Salin Bank & Trust Co
Mortgage Due Apr 01, 2004
About This Property
Beautiful home in NW Allen schools in the desirable Classic Heights
subdivision. Home is in stellar condition. The kitchen has been
updated and has 3 year old gray stainless appliances. Home has new
flooring everywhere except the master bedroom. The great room has a
fireplace. All bedrooms are nice sized with walk-in closets with
the master bedroom on the main floor. The is a loft that overlooks
the great room. Home has an unfinished basement, but it does have
the potential for additional living space. The HVAC system was
serviced on 3/13/24. Home features a 4 year old 12x28 pool
installed by Treadway Pools that has been professionally opened and
closed by Treadway Pools each year. The 13x15 deck over looks the
pool and the fenced in backyard which gives you the privacy you
need when entertaining pool side. Pool also has an automatic cover
and sprinklers.
The manager has listed the unit size as 1834 square feet.
The manager has listed the unit size as 1834 square feet.
Unit Size
1,834Ft²
Days on Market
-
Land Size
0.29 acres
Price per sqft
$188
Property Type
House
Property Taxes
$190
HOA Dues
$200
Year Built
2004
Price History
| Date / Event | Date | Event | Price |
|---|---|---|---|
| Apr 14, 2024 | No longer available | - | |
| No longer available | |||
| Mar 19, 2024 | In contract | - | |
| In contract | |||
| Mar 14, 2024 | Listed | $344,900 | |
| Listed | |||
| Nov 20, 2003 | Sold to Laura A Haas | $169,300 | |
| Sold to Laura A Haas | |||
Property Highlights
Fireplace
Air Conditioning
Building Info
Overview
Building
Neighborhood
Geography
Comparables
Unit
Status
Status
Type
Beds
Baths
ft²
Price/ft²
Price/ft²
Asking Price
Listed On
Listed On
Closing Price
Sold On
Sold On
HOA + Taxes
In Contract
House
3
Beds
2.5
Baths
1,947 ft²
$189/ft²
$367,900
Feb 16, 2024
-
$528/mo
In Contract
House
3
Beds
2
Baths
1,730 ft²
$226/ft²
$391,730
Oct 23, 2023
-
$350/mo
In Contract
House
3
Beds
2
Baths
1,498 ft²
$197/ft²
$294,900
Aug 22, 2023
-
$800/mo
In Contract
House
3
Beds
2
Baths
1,415 ft²
$201/ft²
$284,900
Nov 7, 2023
-
$494/mo
In Contract
Condo
3
Beds
2
Baths
1,930 ft²
$168/ft²
$324,900
Feb 28, 2024
-
$1,767/mo







































