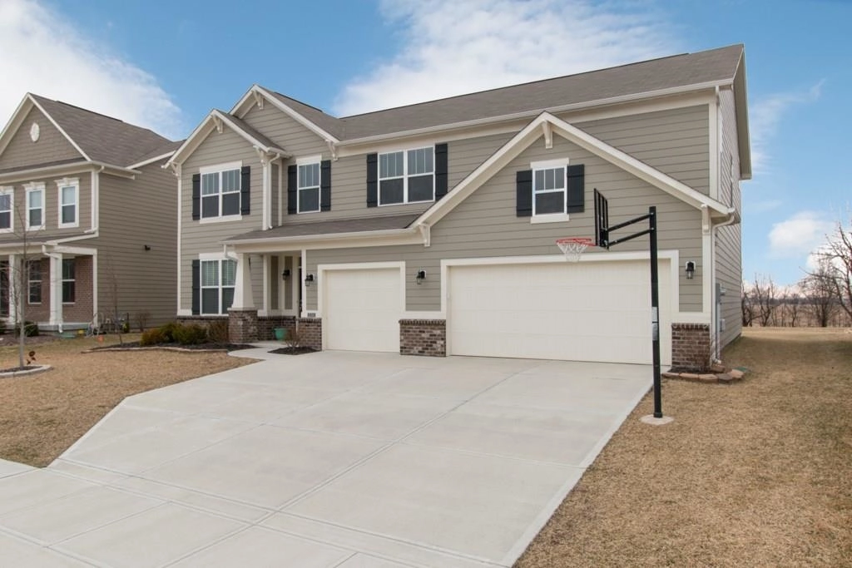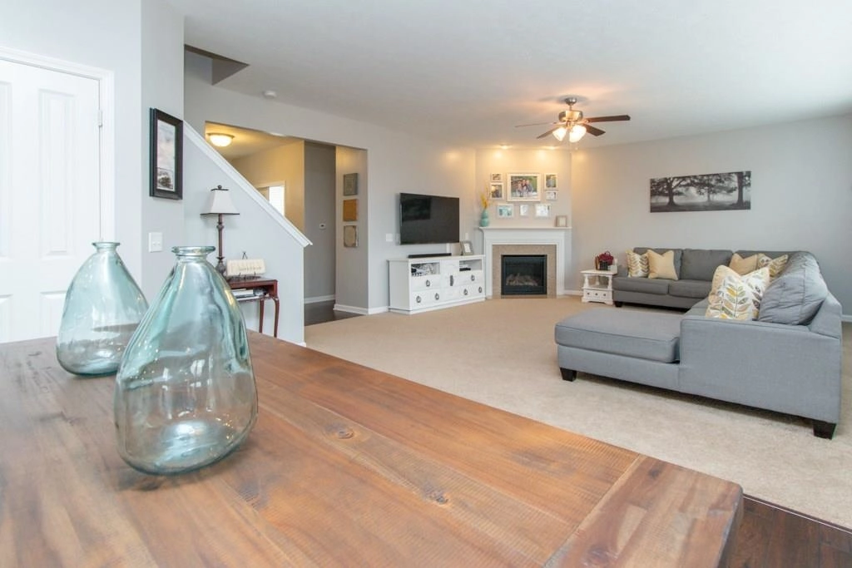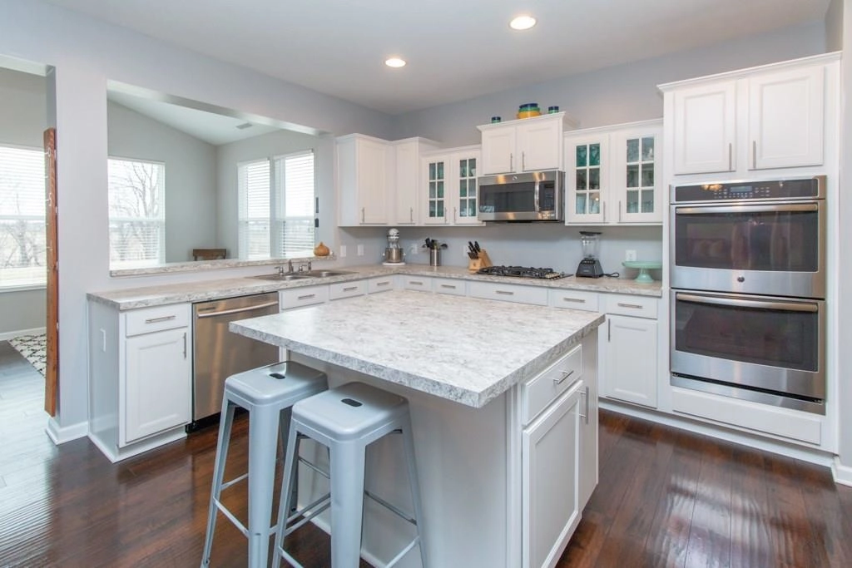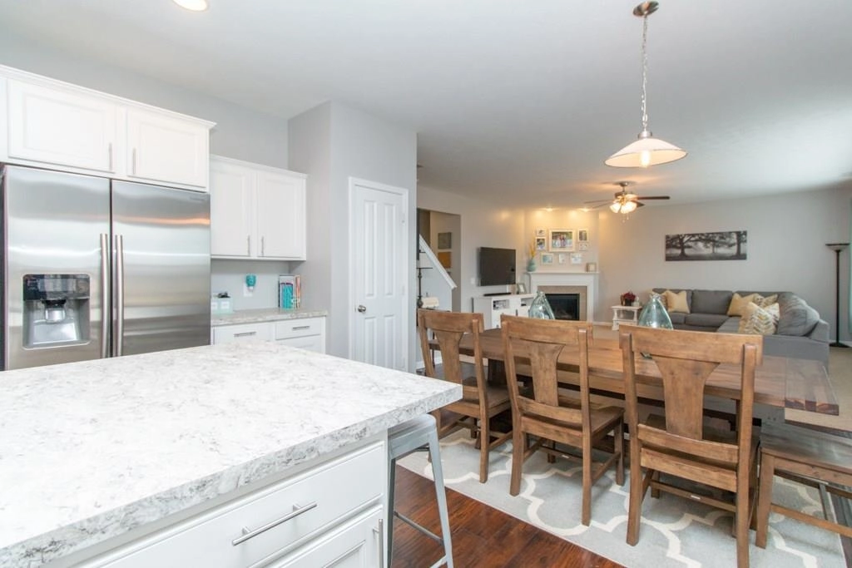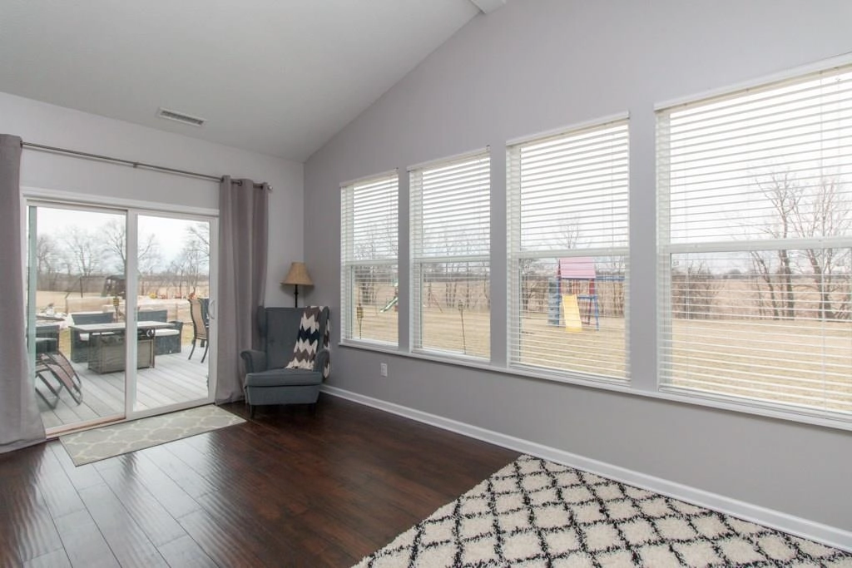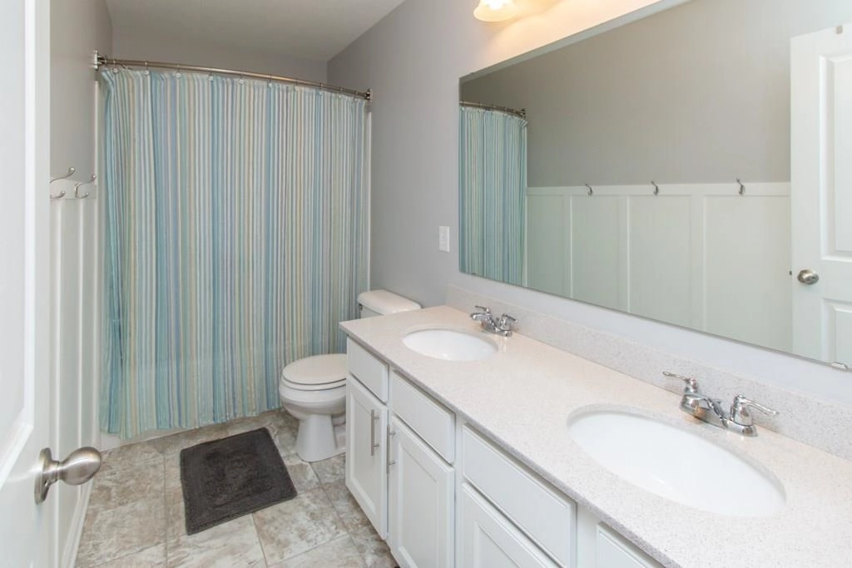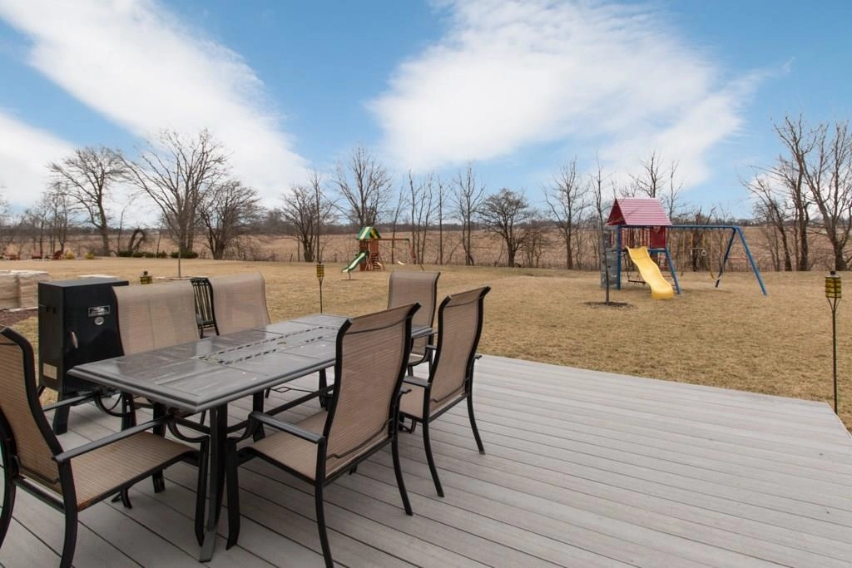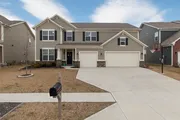



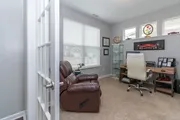

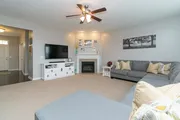









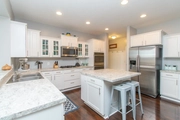





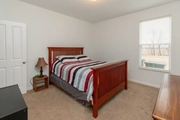



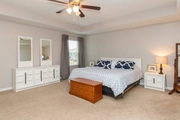
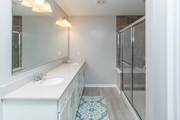








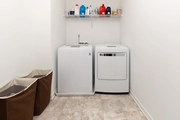



1 /
40
Map
$442,571*
●
House -
Off Market
15746 Eastpark Drive
Noblesville, IN 46060
5 Beds
3 Baths,
1
Half Bath
3304 Sqft
$270,000 - $330,000
Reference Base Price*
47.52%
Since Jun 1, 2019
National-US
Primary Model
Sold May 15, 2019
$356,300
$362,230
by Rocket Mortgage Llc
Mortgage Due Sep 01, 2052
Sold Nov 02, 2015
$328,900
Seller
$263,150
by Rmc Mortgage Corp
Mortgage Due Nov 01, 2045
About This Property
Wow, just wow...5 bedrooms, Office, Loft, Sunroom, fireplace, 3 car
garage...all backing up to an open field! White kitchen
w/large island, gas cooktop, double ovens. Open concept large great
room w/corner fireplace, lots of windows and sunroom makes this
home light and bright! Built in shoe cubbies w/coat hooks
from the garage makes coming home a breeze. This home has
space galore and is turning 4 this year. Upstairs has a spacious
Loft + 4 bedrooms. Owner's Suite with tray ceiling and walk-in
closet; bath with double sinks and large shower. This home is
just stunning!
The manager has listed the unit size as 3304 square feet.
The manager has listed the unit size as 3304 square feet.
Unit Size
3,304Ft²
Days on Market
-
Land Size
0.22 acres
Price per sqft
$91
Property Type
House
Property Taxes
$3,024
HOA Dues
-
Year Built
2015
Price History
| Date / Event | Date | Event | Price |
|---|---|---|---|
| May 15, 2019 | Sold to Catherine Williams, Kevin W... | $356,300 | |
| Sold to Catherine Williams, Kevin W... | |||
| May 10, 2019 | No longer available | - | |
| No longer available | |||
| Apr 19, 2019 | Relisted | $300,000 | |
| Relisted | |||
| Apr 18, 2019 | No longer available | - | |
| No longer available | |||
| Mar 22, 2019 | Listed | $300,000 | |
| Listed | |||
Property Highlights
Fireplace
Air Conditioning
Garage
Building Info
Overview
Building
Neighborhood
Geography
Comparables
Unit
Status
Status
Type
Beds
Baths
ft²
Price/ft²
Price/ft²
Asking Price
Listed On
Listed On
Closing Price
Sold On
Sold On
HOA + Taxes
House
5
Beds
4
Baths
3,054 ft²
$107/ft²
$325,995
Feb 3, 2021
-
-
House
5
Beds
3
Baths
2,736 ft²
$115/ft²
$313,995
Feb 3, 2021
-
-
House
5
Beds
3
Baths
2,422 ft²
$126/ft²
$303,995
Feb 3, 2021
-
-
House
4
Beds
3
Baths
2,011 ft²
$142/ft²
$284,995
Feb 3, 2021
-
-
Active
House
3
Beds
2.5
Baths
1,681 ft²
$187/ft²
$315,000
Oct 7, 2023
-
$150/mo
Active
House
3
Beds
2.5
Baths
1,945 ft²
$180/ft²
$350,000
Oct 11, 2023
-
$150/mo
Active
House
3
Beds
2.5
Baths
1,721 ft²
$189/ft²
$325,000
Jul 12, 2023
-
$300/mo
Townhouse
2
Beds
2
Baths
1,754 ft²
$160/ft²
$279,995
Feb 3, 2021
-
-
Townhouse
2
Beds
2
Baths
1,597 ft²
$170/ft²
$271,995
Feb 3, 2021
-
-
About Noblesville
Similar Homes for Sale
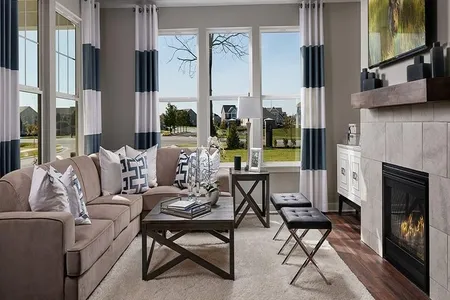
$271,995
- 2 Beds
- 2 Baths
- 1,597 ft²
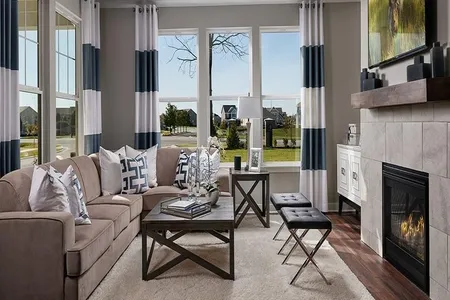
$279,995
- 2 Beds
- 2 Baths
- 1,754 ft²



