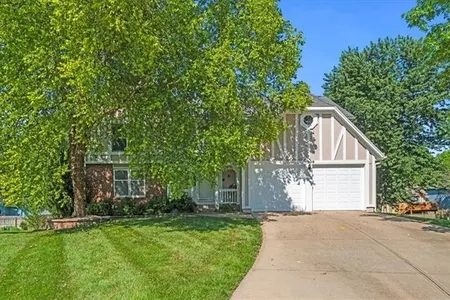



































1 /
36
Map
$415,334*
●
House -
Off Market
15721 S Madison Drive
Olathe, KS 66062
4 Beds
3 Baths
2205 Sqft
$358,000 - $436,000
Reference Base Price*
4.49%
Since Mar 1, 2023
National-US
Primary Model
Sold Feb 07, 2023
$399,161
Seller
$395,209
by Endeavor Capital Llc
Mortgage Due Mar 01, 2053
Sold Dec 15, 2020
$399,800
Buyer
Seller
$319,865
by Flat Branch Home Loans Inc
Mortgage Due Jan 01, 2051
About This Property
REDUCED $2,500!! Looking for room? This is the house!
Spacious living areas, large closets, and over a 1/4 acre
treed, fenced cul-de-sac lot! Bright with lots of natural
light, open floor plan with kitchen with plenty of counter space,
and hardwood floors. Family room with fireplace and walkout
to backyard. Laundry on bedroom level, finished sub basement
with bonus room that could act as a non-conforming 5th bedroom or
office! So grab popcorn for the perfect movie night!
The manager has listed the unit size as 2205 square feet.
The manager has listed the unit size as 2205 square feet.
Unit Size
2,205Ft²
Days on Market
-
Land Size
0.28 acres
Price per sqft
$180
Property Type
House
Property Taxes
-
HOA Dues
$325
Year Built
1999
Price History
| Date / Event | Date | Event | Price |
|---|---|---|---|
| Feb 7, 2023 | No longer available | - | |
| No longer available | |||
| Feb 7, 2023 | Sold to Amanda Souaysene, Thommy Vo... | $399,161 | |
| Sold to Amanda Souaysene, Thommy Vo... | |||
| Dec 30, 2022 | In contract | - | |
| In contract | |||
| Dec 22, 2022 | Price Decreased |
$397,500
↓ $3K
(0.6%)
|
|
| Price Decreased | |||
| Dec 1, 2022 | Listed | $400,000 | |
| Listed | |||
Show More

Property Highlights
Air Conditioning
Garage
Building Info
Overview
Building
Neighborhood
Zoning
Geography
Comparables
Unit
Status
Status
Type
Beds
Baths
ft²
Price/ft²
Price/ft²
Asking Price
Listed On
Listed On
Closing Price
Sold On
Sold On
HOA + Taxes
In Contract
House
4
Beds
2.5
Baths
2,096 ft²
$162/ft²
$339,000
Jun 14, 2023
-
-
In Contract
House
4
Beds
3.5
Baths
2,353 ft²
$191/ft²
$450,000
May 11, 2023
-
$425/mo
In Contract
House
3
Beds
2
Baths
2,122 ft²
$179/ft²
$379,900
Jun 7, 2023
-
$325/mo
In Contract
House
3
Beds
2.5
Baths
1,769 ft²
$186/ft²
$329,900
Jun 30, 2023
-
$375/mo
In Contract
House
3
Beds
3
Baths
1,730 ft²
$202/ft²
$350,000
May 25, 2023
-
-
In Contract
House
5
Beds
3
Baths
2,791 ft²
$131/ft²
$365,000
Jun 26, 2023
-
-
In Contract
House
3
Beds
2
Baths
1,515 ft²
$218/ft²
$330,000
Jun 13, 2023
-
$110/mo
In Contract
House
5
Beds
3.5
Baths
3,188 ft²
$138/ft²
$440,000
May 10, 2023
-
$350/mo
In Contract
Townhouse
3
Beds
2.5
Baths
1,493 ft²
$228/ft²
$340,000
Jun 13, 2023
-
$325/mo
In Contract
Townhouse
2
Beds
2.5
Baths
2,147 ft²
$170/ft²
$365,000
Jun 12, 2023
-
$325/mo







































