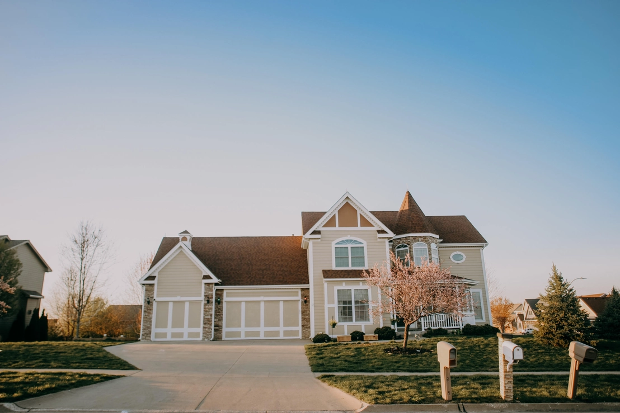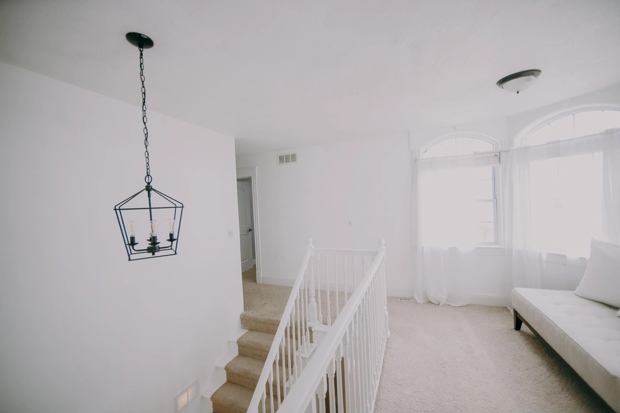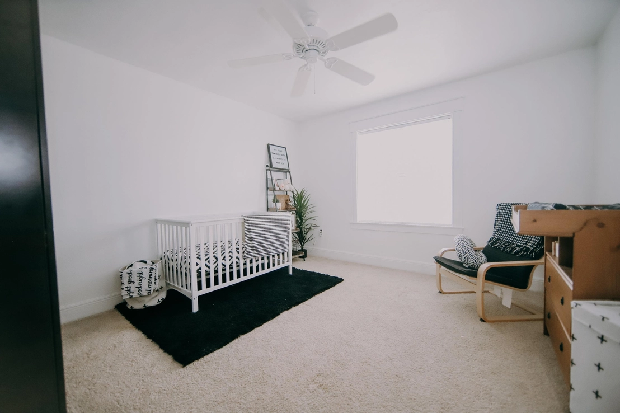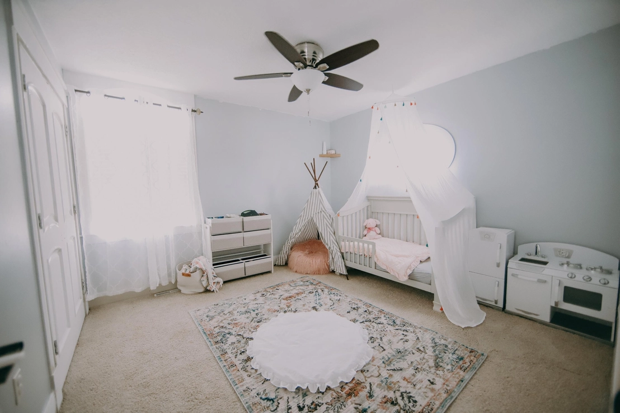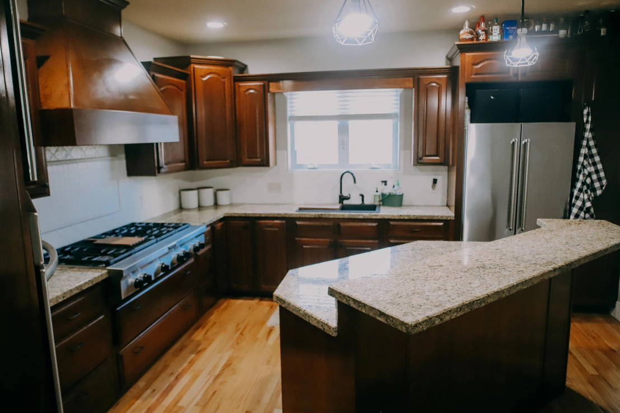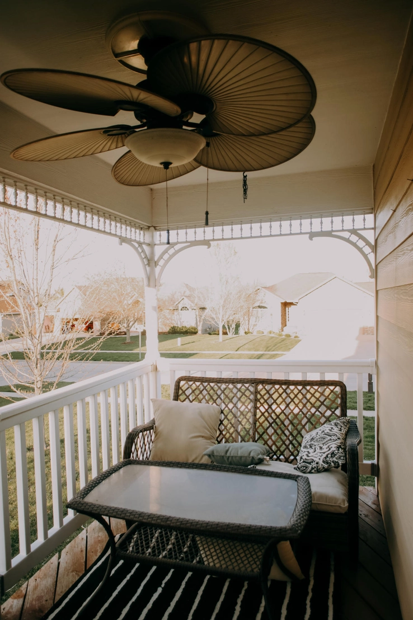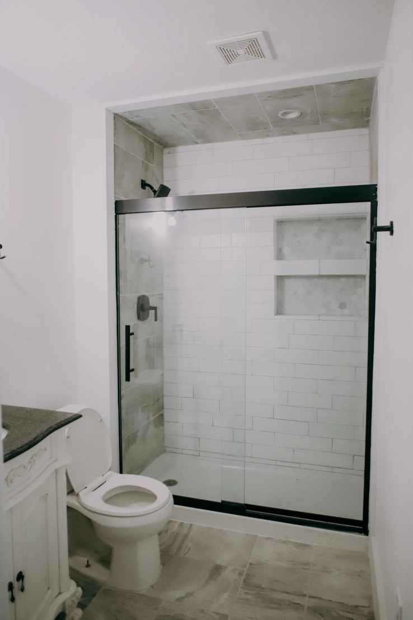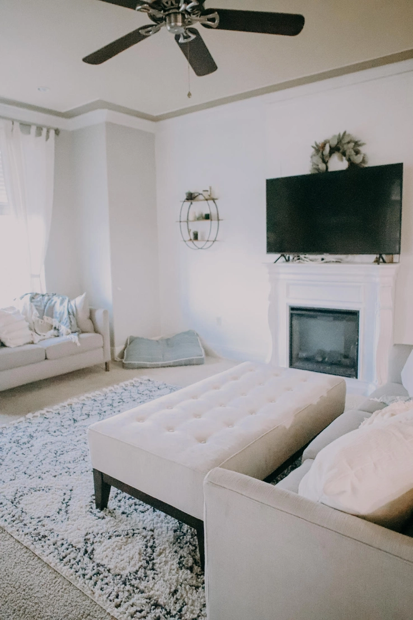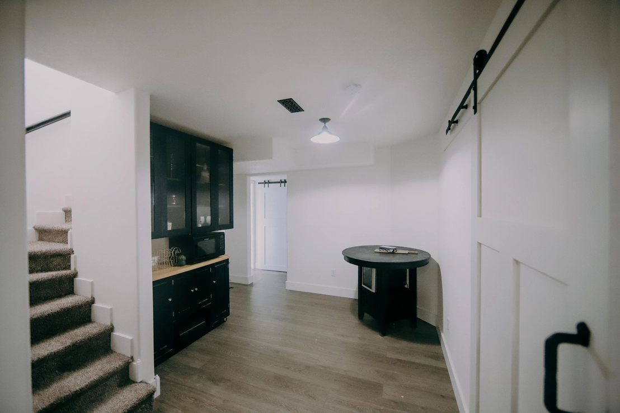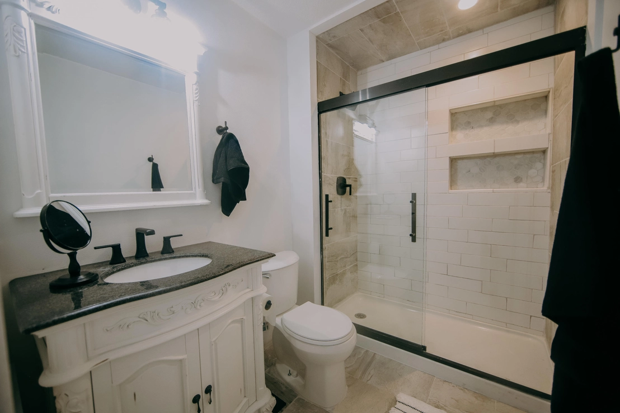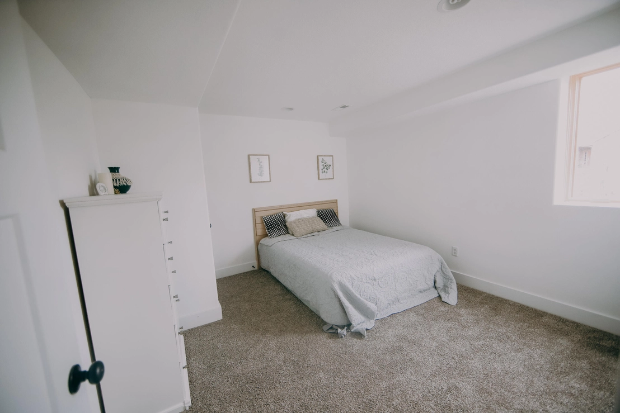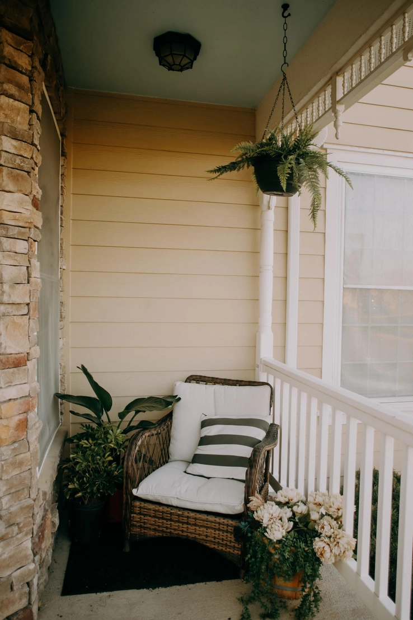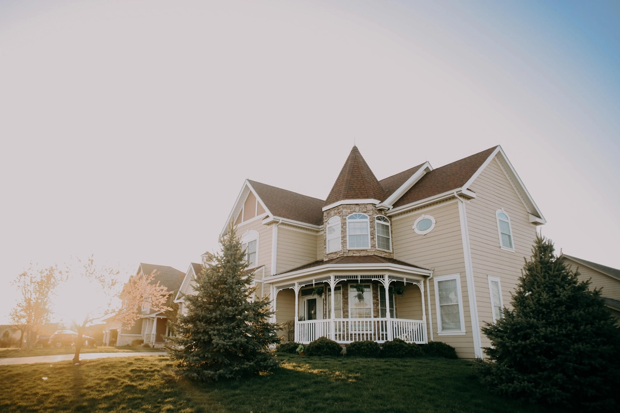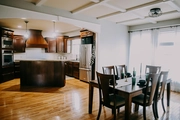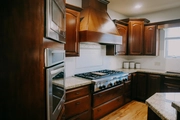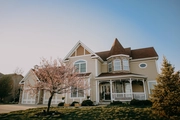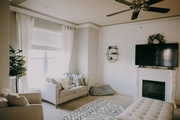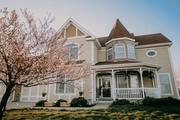$623,267*
●
House -
Off Market
15703 MAPLE DR Drive
Urbandale, IA 50323
6 Beds
4 Baths,
1
Half Bath
2875 Sqft
$472,000 - $576,000
Reference Base Price*
18.94%
Since Jun 1, 2021
National-US
Primary Model
Sold Aug 05, 2021
$515,000
Buyer
Seller
$499,550
by Fortress Bank
Mortgage Due Sep 01, 2051
Sold Aug 20, 2018
$337,500
Seller
$303,750
by University Of Iowa Community C
Mortgage Due Aug 05, 2048
About This Property
Improved Price!This incredible one-of-a-kind modern Victorian home
offers over 3900 square feet of finished living area complete with
6 bedrooms and 4 bathrooms! In addition to the abundance of
natural light that fills the home, you will also be greeted by the
beautiful Grand Staircase and wood floors upon entering the foyer.
The Chef's Kitchen showcases high end appliances, beautiful
cabinets and a large center island with amazing space that is
placed next to the dedicated dining room with coffered ceilings!
The upstairs is where you will find the large Owner's Suite
with a spa-like bathroom including an oversized, tiled walk-in
shower and spacious jetted tub, and a private den that is just past
the walk-in closet. The newly finished basement has a rec
area and family room, two additional larger bedrooms, bathroom with
tiled shower, and dry bar! This home is truly unique and a
must see!
The manager has listed the unit size as 2875 square feet.
The manager has listed the unit size as 2875 square feet.
Unit Size
2,875Ft²
Days on Market
-
Land Size
0.35 acres
Price per sqft
$182
Property Type
House
Property Taxes
$6,256
HOA Dues
-
Year Built
2004
Price History
| Date / Event | Date | Event | Price |
|---|---|---|---|
| Aug 5, 2021 | Sold to Nathan William Novotny | $515,000 | |
| Sold to Nathan William Novotny | |||
| May 20, 2021 | No longer available | - | |
| No longer available | |||
| Apr 24, 2021 | Price Decreased |
$524,000
↓ $25K
(4.6%)
|
|
| Price Decreased | |||
| Apr 17, 2021 | Listed | $549,000 | |
| Listed | |||
| Aug 20, 2018 | Sold to Jennifer R Machir, Steven M... | $337,500 | |
| Sold to Jennifer R Machir, Steven M... | |||
Show More

Property Highlights
Fireplace
Air Conditioning
Garage
Building Info
Overview
Building
Neighborhood
Geography
Comparables
Unit
Status
Status
Type
Beds
Baths
ft²
Price/ft²
Price/ft²
Asking Price
Listed On
Listed On
Closing Price
Sold On
Sold On
HOA + Taxes
About Urbandale
Similar Homes for Sale
Currently no similar homes aroundNearby Rentals

$1,750 /mo
- 3 Beds
- 2.5 Baths
- 1,444 ft²

$1,575 /mo
- 2 Beds
- 2.5 Baths
- 1,240 ft²


