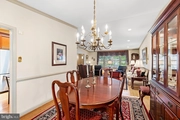
















































1 /
49
Map
$506,454*
●
House -
Off Market
1570 WILLIAMS ROAD
ABINGTON, PA 19001
3 Beds
3 Baths,
1
Half Bath
2111 Sqft
$405,000 - $495,000
Reference Base Price*
12.55%
Since Nov 1, 2021
National-US
Primary Model
Sold Oct 14, 2021
$450,000
Buyer
$360,000
by Parkebank
Mortgage
Sold May 23, 1973
$41,000
About This Property
Showings Start 8-2-2021. This beautiful home in Brentwood
Manor, Abington PA, is an established community within the
award-winning Abington School District. You are welcomed by a
large covered front porch. As you enter this brick, stone
and Vinyl sided split level home you are greeted by the gleaming
hardwood floors which flow through the entire first and second
floor. The vaulted ceiling in the living and dining room have
crown molding and chair rail with recessed lighting in the living
room. The remodeled eat in kitchen has a vaulted
ceiling and has an operating skylight that allows fresh air
and daylight into this cook's dream kitchen. There are 41-inch-high
light cherry cabinetry on oak hardwood flooring, granite counter
tops and sandstone backsplash. Also built in is a granite
kitchen table with 4 chairs. The Kitchen comes complete with GE
Cafe appliances including, Gas Stove with double oven and griddle,
Dishwasher, and Microwave. There is also a wall of built-in
kitchen cabinet topped with lighted glass display doors. Stepping
through the door from the Dining Room leads you to the vaulted bead
boarded wood ceiling Family room with gas fire place and wrap
around windows viewing the back yard frequented by various species
of birds. There are 2 steps leading to the backyard with a built-in
natural gas grill for outstanding meals and providing an excellent
place to enjoy family and friends while grilling those steaks,
burgers and dogs. Six steps up from the Foyer, which has a double
coat closet, leads to the upper hallway with an additional two
closets. The owner's bedroom has an extra-deep double mirror
door closet, crown molding, and ceiling fan . The full owners Bath
has Stall Shower and deep closet. The remaining 2 Bedrooms
have crown molding, ceiling fans each with spacious closets.
The upper hall also has a recently renovated full Kohler bath
with temperature control valve in bath tub with handheld and
overhead shower heads. Hardwood floors are in the hallway and
carpet is over existing hardwood floors in the bedrooms. A few
steps down from the Kitchen leads you to the spacious carpeted Den
with full sized Windows, and separate entrance door leading to the
side walkway of the home. Doors from the Den leads you to an
addition room over 18 feet deep which is your laundry area. One
wall has 8 feet of Kitchen base cabinets, sink and garbage disposal
a plus 10+ feet of wall mounted top cabinets . A Powder room
is also located in this area along with large storage closets.
There is access to the large crawl space as well.
In summary, Brentwood Manor offers the privacy of a
neighborhood and the convenience of a central location with easy
access to public transportation, shopping and restaurants of
Abington, Jenkintown, and Huntingdon Valley. The home has been well
maintained and cared for with replacement exterior Doors,
replacement wood bedroom and bathroom doors, replacement Roof, and
replacement HVAC. Be prepared to fall in love with these
oversized rooms and storage areas when viewing.
The manager has listed the unit size as 2111 square feet.
The manager has listed the unit size as 2111 square feet.
Unit Size
2,111Ft²
Days on Market
-
Land Size
0.39 acres
Price per sqft
$213
Property Type
House
Property Taxes
$5,843
HOA Dues
-
Year Built
1956
Price History
| Date / Event | Date | Event | Price |
|---|---|---|---|
| Oct 14, 2021 | Sold to Qing Lin, Zhen Zhu Li | $450,000 | |
| Sold to Qing Lin, Zhen Zhu Li | |||
| Oct 11, 2021 | No longer available | - | |
| No longer available | |||
| Aug 8, 2021 | Price Increased |
$450,000
↑ $10K
(2.3%)
|
|
| Price Increased | |||
| Aug 8, 2021 | In contract | - | |
| In contract | |||
| Jul 29, 2021 | Listed | $439,900 | |
| Listed | |||
Property Highlights
Air Conditioning
Building Info
Overview
Building
Neighborhood
Zoning
Geography
Comparables
Unit
Status
Status
Type
Beds
Baths
ft²
Price/ft²
Price/ft²
Asking Price
Listed On
Listed On
Closing Price
Sold On
Sold On
HOA + Taxes
House
3
Beds
3
Baths
1,622 ft²
$324/ft²
$526,000
Jan 25, 2023
$526,000
Feb 28, 2023
-
Sold
House
3
Beds
3
Baths
1,509 ft²
$361/ft²
$545,000
May 6, 2022
$545,000
Jun 30, 2022
-
Sold
House
3
Beds
3
Baths
1,509 ft²
$364/ft²
$550,000
Jun 2, 2022
$550,000
Aug 17, 2022
-
Sold
House
4
Beds
3
Baths
2,114 ft²
$209/ft²
$441,000
Apr 29, 2021
$441,000
Jul 14, 2021
-
Sold
House
4
Beds
3
Baths
1,990 ft²
$204/ft²
$406,890
Mar 17, 2023
$406,890
Apr 25, 2023
-
Sold
House
4
Beds
2
Baths
1,683 ft²
$270/ft²
$455,000
Feb 16, 2023
$455,000
Apr 28, 2023
-
About Abington
Similar Homes for Sale
Nearby Rentals

$1,895 /mo
- 2 Beds
- 1 Bath
- 1,300 ft²

$1,550 /mo
- 1 Bed
- 1 Bath
- 1,947 ft²






















































