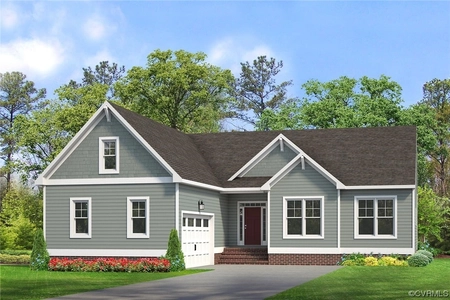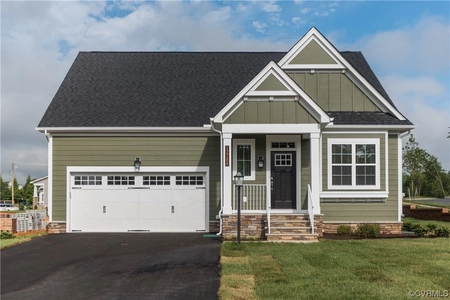Chesterfield


15655 Henningford Road














































1 /
46
Video
Map
$519,950
●
House -
Off Market
15655 Henningford Road
Chesterfield, VA 23832
3 Beds
3 Baths
$3,105
Estimated Monthly
$222
HOA / Fees
3.34%
Cap Rate
About This Property
*CHECK OUT THE 3D VIRTUAL TOUR* Welcome Home to the Beautiful
LIKE-NEW Home in Fisher's Green at Harper's Mill. This Charming
transitional home offers 2,079 square feet, 3 bedrooms, 3 full , a
first floor owners suite and a large second floor loft. The family
room features a gas fireplace and opens to the kitchen with Quartz
countertops, tile backsplash, huge island, stainless steel
appliances with gas cooking, pantry and a dining area. The owner's
suite has a walk-in closet and an en-suite bath that includes a
double vanity and a walk-in tiled shower. There is also a guest
bedroom with adjoining full baths on both levels. Other features
include two walk in attic spaces, gas heating, central air,
tankless water heater, two car attached garage, and double width
concrete drive. Enjoy relaxing with your morning coffee on the
Front Porch or that evening beverage on the Rear Deck that backs to
the woods. Conveniently located near Hull Street with easy access
to Dining and Shopping. Come enjoy the Resort Style Amenities
including a community club house, pool, amphitheater, sidewalks,
miles of trails as well as the highly-sought after Cosby school
system. COME MAKE THIS YOUR HOME TODAY!!
Unit Size
-
Days on Market
80 days
Land Size
0.14 acres
Price per sqft
-
Property Type
House
Property Taxes
$329
HOA Dues
$222
Year Built
2022
Last updated: 3 months ago (CVRMLS #2329490)
Price History
| Date / Event | Date | Event | Price |
|---|---|---|---|
| Mar 3, 2024 | No longer available | - | |
| No longer available | |||
| Mar 1, 2024 | Sold to Jonathan Brian Bradley, Nic... | $519,950 | |
| Sold to Jonathan Brian Bradley, Nic... | |||
| Jan 30, 2024 | In contract | - | |
| In contract | |||
| Jan 29, 2024 | No longer available | - | |
| No longer available | |||
| Dec 20, 2023 | In contract | - | |
| In contract | |||
Show More

Property Highlights
Air Conditioning
Garage
Fireplace
Building Info
Overview
Building
Neighborhood
Zoning
Geography
Comparables
Unit
Status
Status
Type
Beds
Baths
ft²
Price/ft²
Price/ft²
Asking Price
Listed On
Listed On
Closing Price
Sold On
Sold On
HOA + Taxes
House
3
Beds
3
Baths
-
$563,425
Sep 16, 2021
$563,425
Sep 28, 2022
$67/mo
House
3
Beds
3
Baths
-
$642,407
Jul 12, 2023
$642,407
Mar 6, 2024
$138/mo
House
4
Beds
3
Baths
-
$615,000
Jan 30, 2024
$615,000
Mar 28, 2024
$643/mo
House
4
Beds
3
Baths
-
$653,553
Jul 5, 2023
$653,553
Mar 15, 2024
$138/mo
House
4
Beds
5
Baths
-
$798,273
May 15, 2023
$798,273
Mar 18, 2024
$138/mo



















































