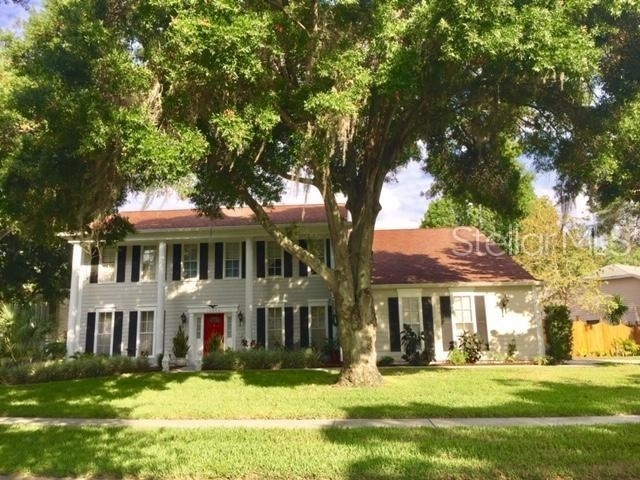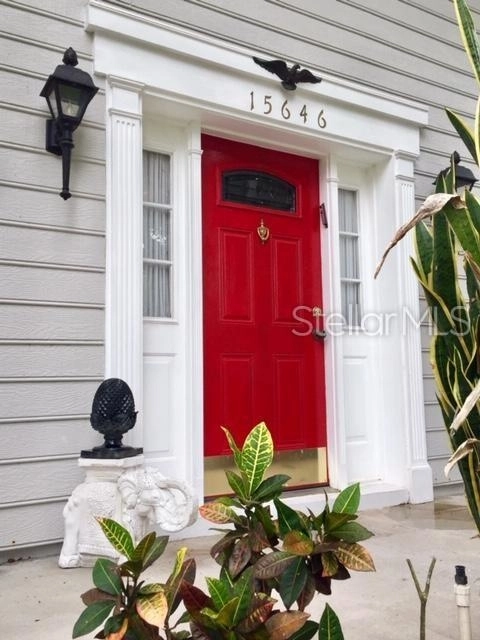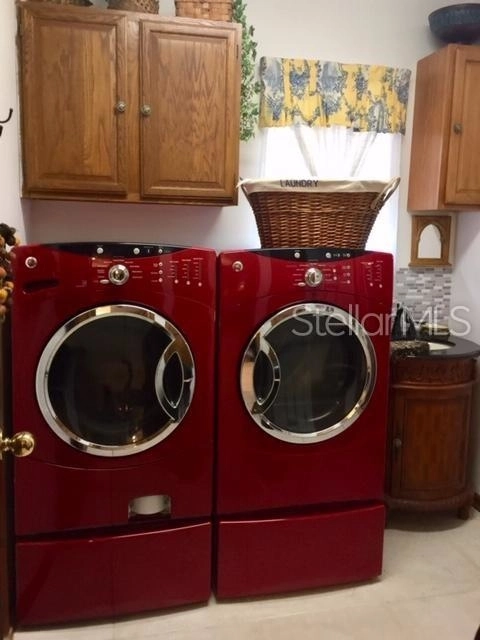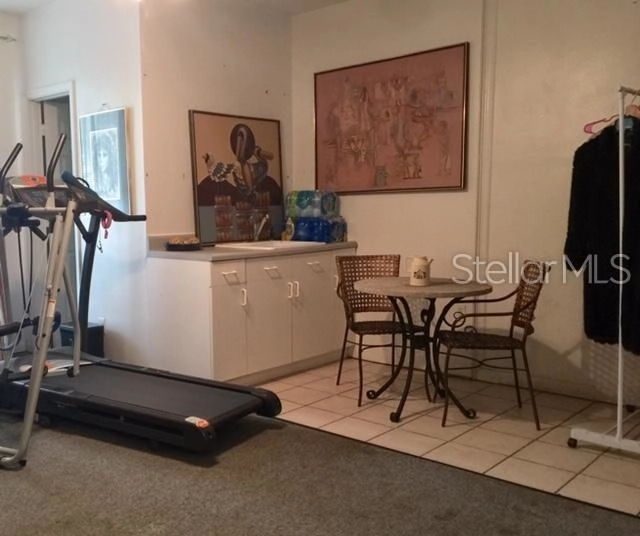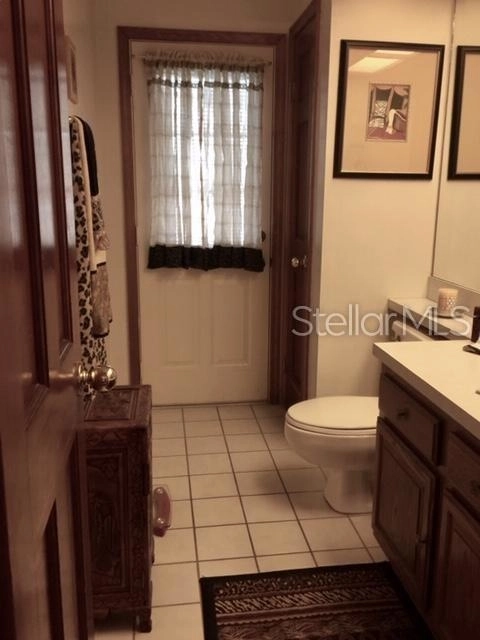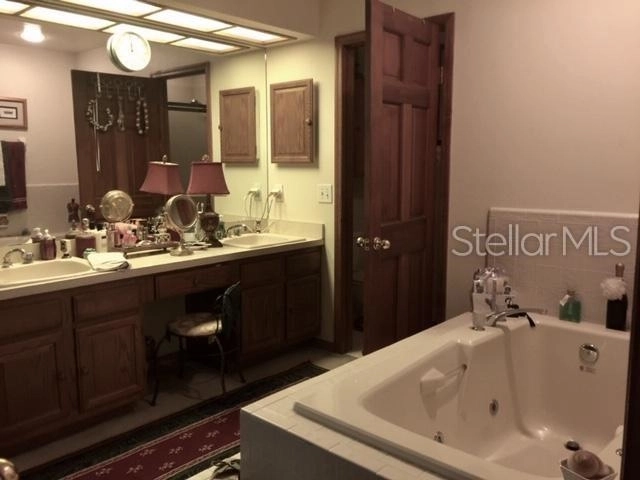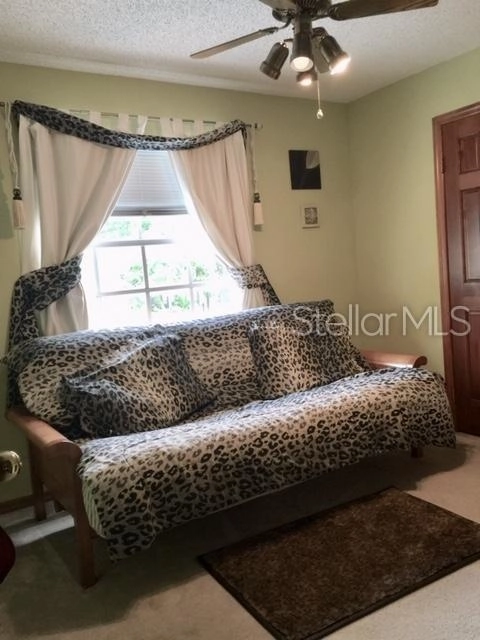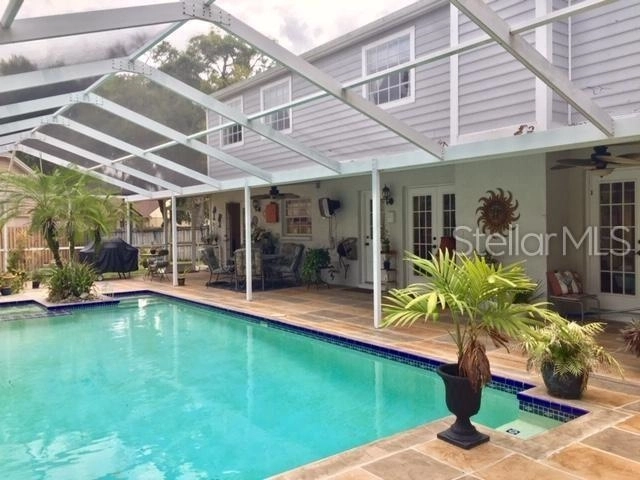


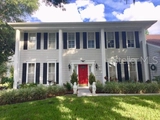
















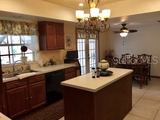




















1 /
41
Map
$584,787*
●
House -
Off Market
15646 INDIAN QUEEN DRIVE
ODESSA, FL 33556
5 Beds
3 Baths,
1
Half Bath
2838 Sqft
$360,000 - $438,000
Reference Base Price*
46.56%
Since Oct 1, 2019
National-US
Primary Model
Sold Oct 28, 2019
$380,000
Seller
$320,336
by Cardinal Financial Company Lp
Mortgage Due Nov 01, 2049
Sold Dec 01, 1999
$173,000
Buyer
Seller
$138,400
by Market Street Mortgage Co
Mortgage
About This Property
PRICE REDUCTION!!! Not to be missed. Bring your family and friends
to see this home. There is room for all! NEW 2018 A/C, Water
Heater, pool equip, gutters, glass stove top with down-draft and
refrigerator. Recent exterior paint and siding. Irrigation uses
Reclaimed Water! Low HOA-only $240 annually! Classic style home
with stately columns and front porch sits on a shady tree lined
street. 5 BR, 2 full+2 half baths, living and dining room, private
office/library overlooking pool. Fireplace in family room between 2
sets of french doors that open to pool area. Spacious kitchen is
perfect for the chef or a crowd. Large center island, built-in oven
and microwave, 36" glass stove top, refrigerator, lots of cabinets.
Eat-in kitchen room is great for small gatherings. Third set of
french doors lead to the pool area for a BBQ! Laundry room includes
W/D and sink. Converted 2 car garage (Easily converts back!) w A/C,
half bath, full sink, refrigerator, closets. Master en-suite w
jacuzzi tub, double sinks, his/her walk in closets, separate
shower. 4 more bedrooms, one supersized could be a Bonus or large
guest room, and a full bath round out the 2nd fl. Fully screened
tropical pool/spa and covered lanai ready for entertainment and
fun! Fully fenced back/side yards for little ones, Fido or garden.
Located minutes to mall, Vets Exp. Located in a great school
district!
The manager has listed the unit size as 2838 square feet.
The manager has listed the unit size as 2838 square feet.
Unit Size
2,838Ft²
Days on Market
-
Land Size
0.34 acres
Price per sqft
$141
Property Type
House
Property Taxes
$3,592
HOA Dues
$20
Year Built
1988
Price History
| Date / Event | Date | Event | Price |
|---|---|---|---|
| Oct 28, 2019 | Sold to Jose Saldana, Samantha Mulh... | $380,000 | |
| Sold to Jose Saldana, Samantha Mulh... | |||
| Sep 16, 2019 | No longer available | - | |
| No longer available | |||
| Sep 1, 2019 | Price Decreased |
$399,000
↓ $10K
(2.4%)
|
|
| Price Decreased | |||
| Aug 18, 2019 | Relisted | $444,000 | |
| Relisted | |||
| Aug 18, 2019 | Price Decreased |
$409,000
↓ $35K
(7.9%)
|
|
| Price Decreased | |||
Show More

Property Highlights
Fireplace
Air Conditioning
Garage




