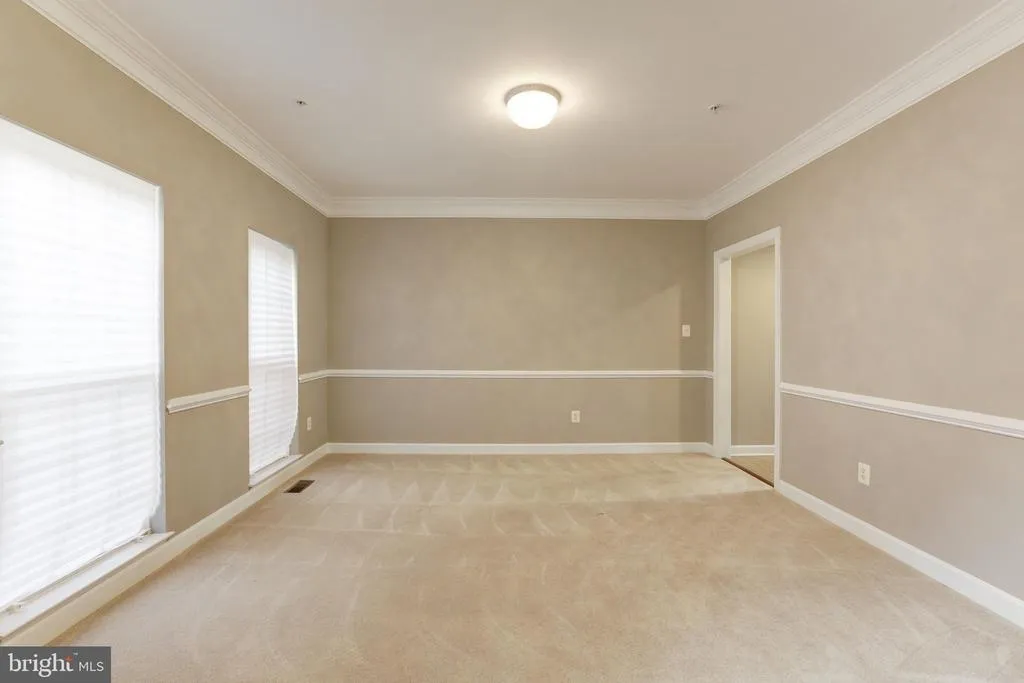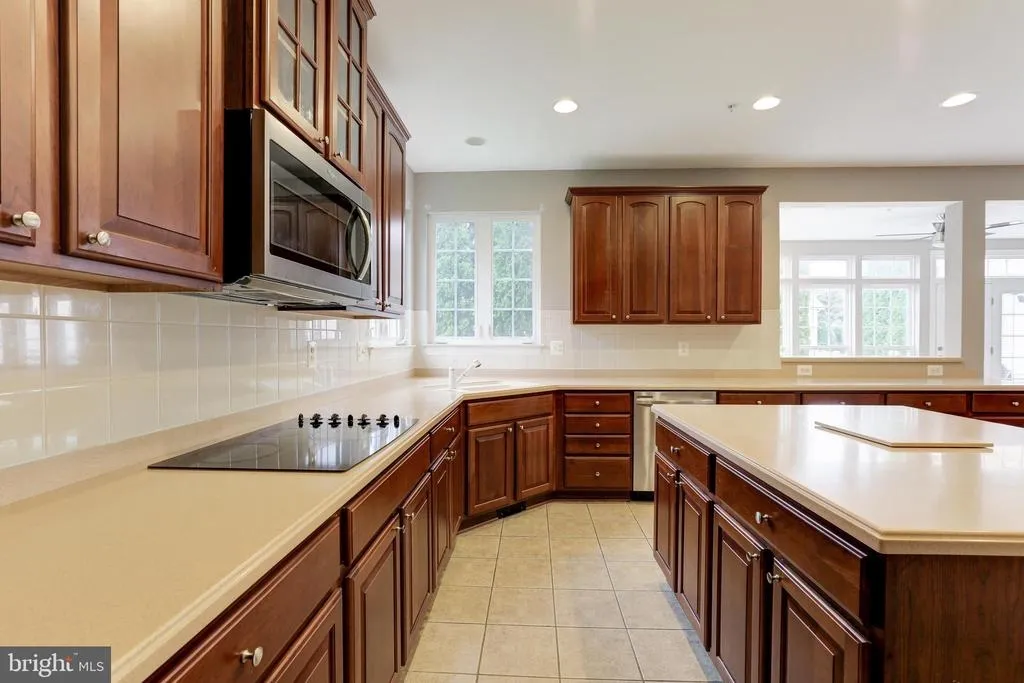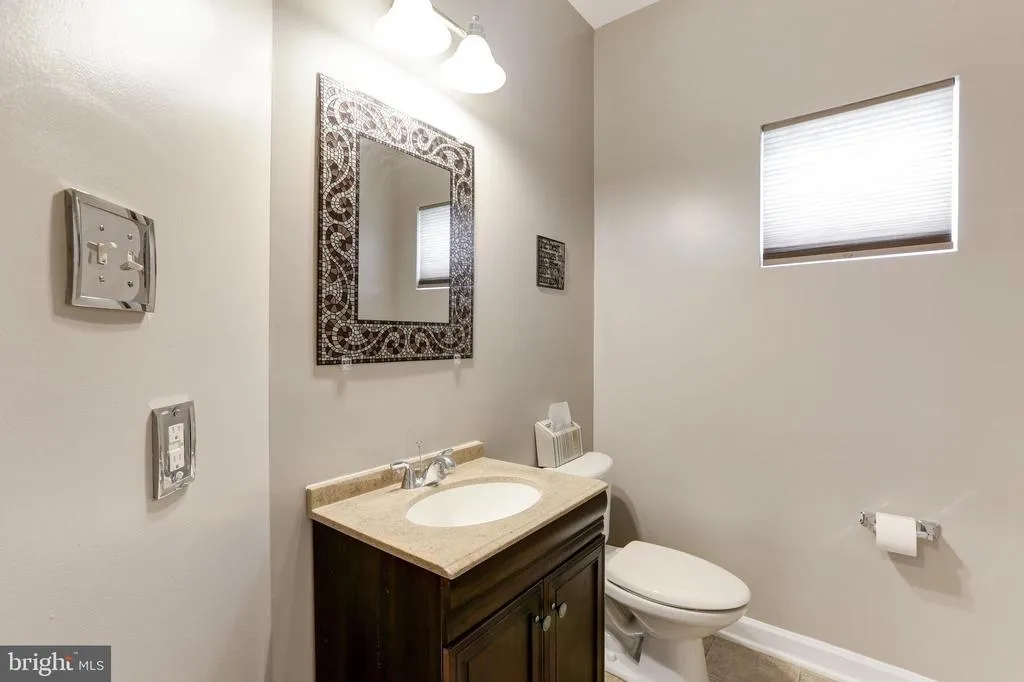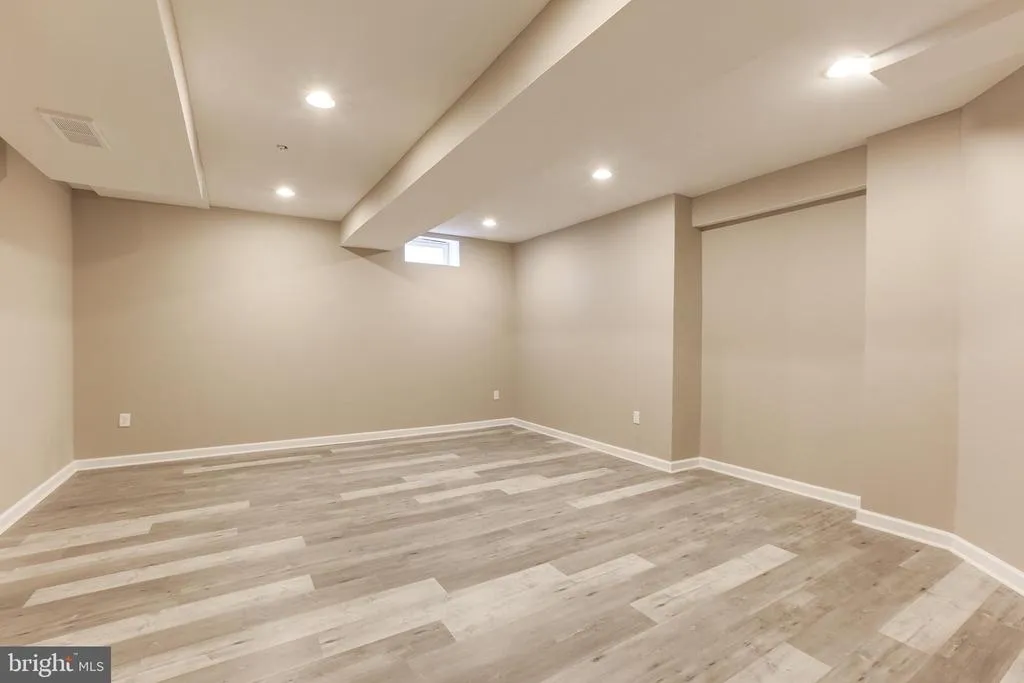














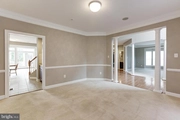


























































1 /
74
Map
$800,000
●
House -
In Contract
15602 HUMBERSIDE WAY
UPPER MARLBORO, MD 20774
4 Beds
4 Baths,
1
Half Bath
4688 Sqft
$4,029
Estimated Monthly
$100
HOA / Fees
4.35%
Cap Rate
About This Property
Welcome Home. This magnificent home is located in the sought out,
resort-style community of Beechtree. This beauty boasts 4 bedrooms
and 3.5 baths. The master bedroom is huge, with two large walk-in
closets and a nice size sitting room. The master bathroom has
separate vanities, a soaking tub and large separate shower. The
large open concept kitchen, has an island, brand new stainless
steel appliances (October 2022), a walk-in pantry, morning room,
plus a laundry room with a utility sink. The formal living room and
dining room both have columns. Also included on the main level, is
an office with glass French doors and a dual staircase.
There's more, the two-story family room has a stone fireplace, and
the two-story foyer has a beautiful light fixture. The basement is
partially finished, with a huge rec room and additional bonus room,
that could be used as a gym, playroom or whatever your heart
desires. You can wind down with your favorite beverage, after a
long day of work on your beautiful, low maintenance trex deck. This
is a must see. Please remove shoes or wear shoe covers.
Unit Size
4,688Ft²
Days on Market
-
Land Size
0.21 acres
Price per sqft
$171
Property Type
House
Property Taxes
$746
HOA Dues
$100
Year Built
2005
Listed By
Last updated: 4 months ago (Bright MLS #MDPG2059192)
Price History
| Date / Event | Date | Event | Price |
|---|---|---|---|
| Jan 25, 2024 | In contract | - | |
| In contract | |||
| Sep 27, 2023 | Relisted | $800,000 | |
| Relisted | |||
| Sep 17, 2023 | In contract | - | |
| In contract | |||
| Sep 3, 2023 | Relisted | $800,000 | |
| Relisted | |||
| Jun 29, 2023 | In contract | - | |
| In contract | |||
Show More

Property Highlights
Garage
Parking Available
Air Conditioning
Fireplace
Parking Details
Has Garage
Garage Features: Garage Door Opener, Garage - Front Entry
Parking Features: On Street, Attached Garage, Driveway
Attached Garage Spaces: 2
Garage Spaces: 2
Total Garage and Parking Spaces: 4
Interior Details
Bedroom Information
Bedrooms on 1st Upper Level: 4
Bathroom Information
Full Bathrooms on 1st Upper Level: 3
Interior Information
Interior Features: Breakfast Area, Butlers Pantry, Family Room Off Kitchen, Kitchen - Gourmet, Kitchen - Island, Kitchen - Table Space, Dining Area, Chair Railings, Upgraded Countertops, Crown Moldings, Double/Dual Staircase, Primary Bath(s), Window Treatments, Floor Plan - Open
Appliances: Washer/Dryer Hookups Only, Central Vacuum, Cooktop, Dishwasher, Disposal, Dryer, Dryer - Front Loading, Exhaust Fan, Humidifier, Icemaker, Microwave, Oven - Double, Stove, Washer, Washer - Front Loading
Living Area Square Feet Source: Estimated
Wall & Ceiling Types
Room Information
Laundry Type: Dryer In Unit, Main Floor, Washer In Unit
Fireplace Information
Has Fireplace
Fireplace - Glass Doors, Mantel(s), Screen
Fireplaces: 1
Basement Information
Has Basement
Outside Entrance, Sump Pump, Daylight, Partial, Full, Heated, Improved, Partially Finished, Rear Entrance, Space For Rooms, Walkout Stairs
Exterior Details
Property Information
Front Foot Fee: $600
Front Foot Fee Payment Frequency: Annually
Ownership Interest: Fee Simple
Year Built Source: Estimated
Building Information
Foundation Details: Slab
Other Structures: Above Grade, Below Grade
Roof: Composite
Structure Type: Detached
Construction Materials: Brick, Brick Front, Vinyl Siding
Outdoor Living Structures: Deck(s), Patio(s)
Pool Information
Community Pool
Lot Information
Landscaping
Tidal Water: N
Lot Size Source: Estimated
Land Information
Land Assessed Value: $696,980
Above Grade Information
Finished Square Feet: 4688
Finished Square Feet Source: Estimated
Below Grade Information
Finished Square Feet: 2196
Finished Square Feet Source: Estimated
Financial Details
County Tax: $6,467
County Tax Payment Frequency: Annually
Tax Assessed Value: $696,980
Tax Year: 2007
Tax Annual Amount: $8,952
Year Assessed: 2008
Utilities Details
Central Air
Cooling Type: Central A/C, Heat Pump(s)
Heating Type: Forced Air, Heat Pump(s)
Cooling Fuel: Electric
Heating Fuel: Natural Gas
Hot Water: Natural Gas
Sewer Septic: Public Sewer
Water Source: Public
Location Details
HOA/Condo/Coop Fee Includes: Management, Pool(s), Sewer, Snow Removal, Trash
HOA/Condo/Coop Amenities: Common Grounds, Bike Trail, Exercise Room, Fitness Center, Golf Course, Lake, Pool - Outdoor, Swimming Pool, Tennis Courts, Tot Lots/Playground
HOA Fee: $100
HOA Fee Frequency: Monthly
Building Info
Overview
Building
Neighborhood
Zoning
Geography
Comparables
Unit
Status
Status
Type
Beds
Baths
ft²
Price/ft²
Price/ft²
Asking Price
Listed On
Listed On
Closing Price
Sold On
Sold On
HOA + Taxes
House
5
Beds
5
Baths
3,400 ft²
$228/ft²
$775,000
Sep 1, 2023
$775,000
Oct 5, 2023
$100/mo
Sold
House
5
Beds
5
Baths
3,880 ft²
$180/ft²
$700,000
Apr 14, 2023
$700,000
Aug 1, 2023
$100/mo
House
5
Beds
6
Baths
5,243 ft²
$162/ft²
$850,000
Sep 19, 2023
$850,000
Jan 23, 2024
$100/mo
Active
House
5
Beds
4
Baths
3,088 ft²
$291/ft²
$898,000
Dec 4, 2023
-
$100/mo
About Greater Upper Marlboro
Similar Homes for Sale
Nearby Rentals

$2,350 /mo
- 3 Beds
- 3.5 Baths
- 1,320 ft²

$4,795 /mo
- 4 Beds
- 4.5 Baths















