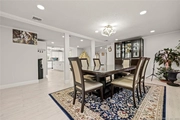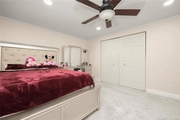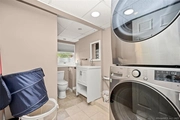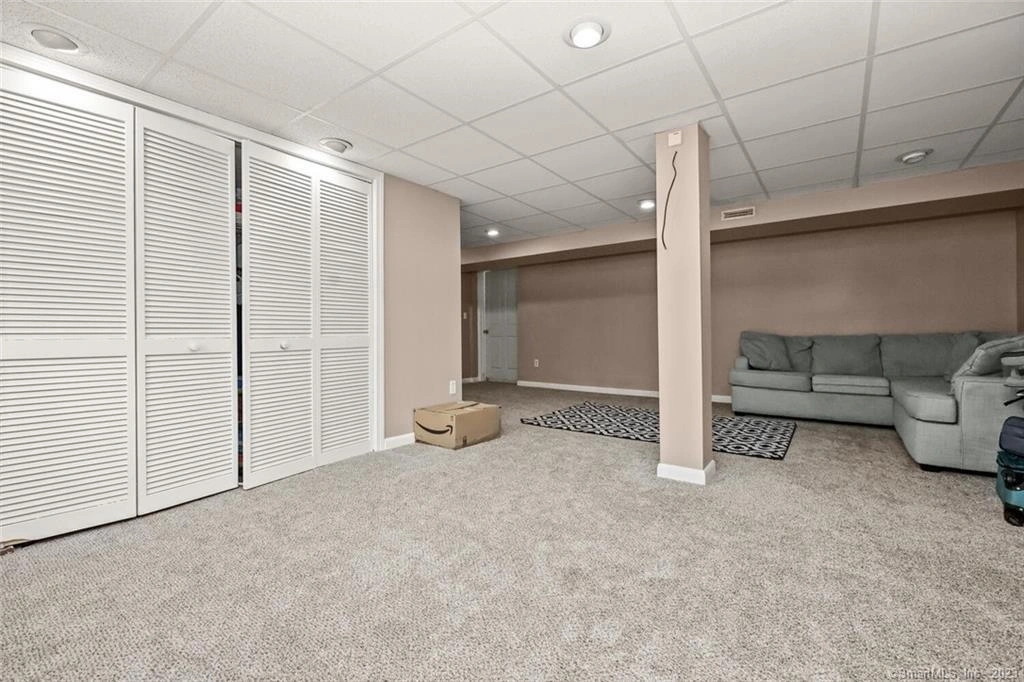New Haven


156 Summit Drive








































1 /
40
Map
$549,000
●
House -
In Contract
156 Summit Drive
North Branford, Connecticut 06471
3 Beds
3 Baths,
1
Half Bath
3323 Sqft
$3,426
Estimated Monthly
$0
HOA / Fees
4.31%
Cap Rate
About This Property
THIS IS THE ONE YOU HAVE BEEN WAITING FOR! This pristine raised
ranch has been thoughtfully renovated upon purchase. The interior
renovations were also extensive starting with the new eat-in
kitchen with white cabinetry, a contrasting grey/white island,
honed marble countertops, stainless steel appliances and classic
subway tile backsplash. The primary bedroom offers new walk-in
closet, carpet, lights, fully remodeled bathroom in 2020. The main
bathroom has also been nicely remodeled. Backyard has 2 decks and a
great space for outdoor entertaining and barbecues. The lower level
offers an approximate 1,100 square feet and is highlighted by the
open floor plan making it a great playroom, in-law or entertainment
space. North Branford is a charming New England town offering many
farms, restaurants and shopping. Golf course within a short
distance.
Unit Size
3,323Ft²
Days on Market
-
Land Size
0.92 acres
Price per sqft
$165
Property Type
House
Property Taxes
$730
HOA Dues
-
Year Built
1984
Listed By
Last updated: 13 days ago (Smart MLS #24007072)
Price History
| Date / Event | Date | Event | Price |
|---|---|---|---|
| Apr 19, 2024 | In contract | - | |
| In contract | |||
| Apr 5, 2024 | Listed by Berkshire Hathaway NE Prop. | $549,000 | |
| Listed by Berkshire Hathaway NE Prop. | |||
| Dec 30, 2023 | In contract | - | |
| In contract | |||
| Oct 18, 2023 | Price Decreased |
$549,000
↓ $50K
(8.4%)
|
|
| Price Decreased | |||
| Aug 25, 2023 | Listed by Berkshire Hathaway NE Prop. | $599,000 | |
| Listed by Berkshire Hathaway NE Prop. | |||



|
|||
|
THIS IS THE ONE YOU HAVE BEEN WAITING FOR! This pristine raised
ranch has been thoughtfully renovated upon purchase. The interior
renovations were also extensive starting with the new eat-in
kitchen with white cabinetry, a contrasting grey/white island,
honed marble countertops, stainless steel appliances and classic
subway tile backsplash. The primary bedroom offers new walk-in
closet, carpet, lights, fully remodeled bathroom in 2020. The main
bathroom has also been nicely remodeled…
|
|||
Show More

Property Highlights
Garage
Air Conditioning
Fireplace
Parking Details
Has Garage
Garage Spaces: 2
Garage Features: Under House Garage, Driveway
Total Parking Spaces: 4
Interior Details
Bedroom Information
Bedrooms: 3
Bathroom Information
Full Bathrooms: 2
Half Bathrooms: 1
Total Bathrooms: 3
Interior Information
Appliances: Gas Range, Oven/Range, Microwave, Range Hood, Refrigerator, Dishwasher, Disposal, Washer, Electric Dryer
Room Information
Total Rooms: 7
Laundry Room Info: Lower Level
Bedroom1
Dimension: 13 x 11
Level: Main
Bedroom2
Dimension: 12 x 11
Level: Main
Full Bath
Dimension: 12 x 11
Level: Main
Primary Bath
Dimension: 12 x 11
Level: Main
Dining Room
Dimension: 12 x 11
Level: Main
Living Room
Dimension: 12 x 11
Level: Main
Fireplace Information
Has Fireplace
Fireplaces: 1
Basement Information
Has Basement
Full, Fully Finished
Exterior Details
Property Information
Total Heated Below Grade Square Feet: 1080
Total Heated Above Grade Square Feet: 2243
Year Built Source: Owner
Year Built: 1984
Building Information
Foundation Type: Block, Slab
Roof: Asphalt Shingle
Architectural Style: Raised Ranch
Financial Details
Property Tax: $8,761
Tax Year: July 2023-June 2024
Assessed Value: $253,800
Utilities Details
Cooling Type: Ceiling Fans, Central Air
Heating Type: Hot Air, Solar
Heating Fuel: Propane, Solar
Hot Water: Propane, Tankless Hotwater
Sewage System: Public Sewer Connected
Water Source: Private Well
Building Info
Overview
Building
Neighborhood
Geography
Comparables
Unit
Status
Status
Type
Beds
Baths
ft²
Price/ft²
Price/ft²
Asking Price
Listed On
Listed On
Closing Price
Sold On
Sold On
HOA + Taxes
Sold
House
3
Beds
2
Baths
3,308 ft²
$154/ft²
$510,000
Aug 28, 2023
$510,000
Oct 26, 2023
$487/mo
About New Haven
Similar Homes for Sale
Nearby Rentals

$2,595 /mo
- 2 Beds
- 2 Baths
- 878 ft²

$2,800 /mo
- 2 Beds
- 2 Baths
- 950 ft²










































