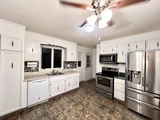$314,900
●
House -
For Sale
156 Avery Street
Manchester, Connecticut 06042
3 Beds
2 Baths
1534 Sqft
$2,016
Estimated Monthly
$0
HOA / Fees
5.83%
Cap Rate
About This Property
Located right on the edge of Manchester and South Windsor, this
lovely home offers three bedrooms, two bathrooms, a nice-sized open
kitchen, a spacious living room, and a separate dining room all on
one level. There is also a large family room with a fireplace on
the lower level. This home has plenty of room for storage, a
workshop, or a fantastic craft space. The two-car garage has even
more storage space for lawn equipment and tools. The yard is set on
.43 acres and is primed for entertaining and gardening. This is a
great home adjacent to restaurants, shopping, sports, and live
entertainment. This property is conveyed with a small parcel
located in South Windsor.
Unit Size
1,534Ft²
Days on Market
27 days
Land Size
0.43 acres
Price per sqft
$205
Property Type
House
Property Taxes
$469
HOA Dues
-
Year Built
1975
Listed By
Last updated: 2 days ago (Smart MLS #24007469)
Price History
| Date / Event | Date | Event | Price |
|---|---|---|---|
| May 1, 2024 | Relisted | $314,900 | |
| Relisted | |||
| Apr 23, 2024 | In contract | - | |
| In contract | |||
| Apr 5, 2024 | Listed by List N Show LLC | $314,900 | |
| Listed by List N Show LLC | |||
| Apr 20, 2023 | Listed by Berkshire Hathaway NE Prop. | $279,000 | |
| Listed by Berkshire Hathaway NE Prop. | |||



|
|||
|
This adorable ranch is just moments from the Buckland hills
shopping area and I84 which can easily take you from New York to
Boston. This home has a brand new roof and is ready for you to move
in. The living room is flooded with natural light. Watch the sunset
out on your deck or simply sip a cup of coffee and listen to the
birds. The kitchen offers plenty of storage and ample space for
dining table. It offers 3 bedrooms; one with a full bath attached.
The washer and dryer hook ups are…
|
|||
| Mar 30, 2022 | No longer available | - | |
| No longer available | |||
Show More

Property Highlights
Garage
Fireplace
Parking Details
Has Garage
Garage Spaces: 2
Garage Features: Attached Garage, Paved, Off Street Parking, Driveway
Total Parking Spaces: 6
Interior Details
Bedroom Information
Bedrooms: 3
Bathroom Information
Full Bathrooms: 2
Total Bathrooms: 2
Interior Information
Interior Features: Cable - Available, Cable - Pre-wired, Humidifier
Appliances: Electric Cooktop, Refrigerator, Dishwasher, Washer, Electric Dryer, Dryer
Room Information
Total Rooms: 9
Laundry Room Info: Lower Level
Laundry Room Location: Large laundry space in the basement
Bedroom1
Dimension: 10 x 12
Level: Main
Bedroom2
Dimension: 10 x 13
Level: Main
Full Bath
Dimension: 10 x 13
Level: Main
Living Room
Dimension: 10 x 13
Level: Main
Dining Room1
Dimension: 11 x 10
Level: Main
Dining Room2
Dimension: 11 x 10
Level: Main
Primary Bedroom
Dimension: 11 x 10
Level: Main
Kitchen
Dimension: 11 x 10
Level: Main
Family Room
Dimension: 11 x 10
Level: Main
Fireplace Information
Has Fireplace
Fireplaces: 1
Basement Information
Has Basement
Full, Partially Finished
Exterior Details
Property Information
Total Heated Below Grade Square Feet: 312
Total Heated Above Grade Square Feet: 1222
Year Built Source: Public Records
Year Built: 1975
Building Information
Foundation Type: Concrete
Roof: Asphalt Shingle
Architectural Style: Ranch
Exterior: Deck, Gutters, Garden Area
Financial Details
Property Tax: $5,632
Tax Year: July 2023-June 2024
Assessed Value: $151,400
Utilities Details
Cooling Type: Window Unit
Heating Type: Hot Water
Heating Fuel: Oil, Wood
Hot Water: Electric, 40 Gallon Tank
Sewage System: Public Sewer Connected
Water Source: Public Water Connected
Building Info
Overview
Building
Neighborhood
Zoning
Geography
Comparables
Unit
Status
Status
Type
Beds
Baths
ft²
Price/ft²
Price/ft²
Asking Price
Listed On
Listed On
Closing Price
Sold On
Sold On
HOA + Taxes
Sold
House
3
Beds
2
Baths
1,345 ft²
$208/ft²
$280,000
Jul 25, 2023
$280,000
Oct 6, 2023
$455/mo
Sold
House
3
Beds
2
Baths
2,144 ft²
$168/ft²
$360,000
Dec 19, 2023
$360,000
Jan 29, 2024
$694/mo
Sold
House
3
Beds
4
Baths
2,160 ft²
$174/ft²
$375,000
Aug 7, 2023
$375,000
Oct 6, 2023
$766/mo
In Contract
Condo
2
Beds
2
Baths
1,294 ft²
$270/ft²
$349,000
Mar 17, 2024
-
$863/mo
































