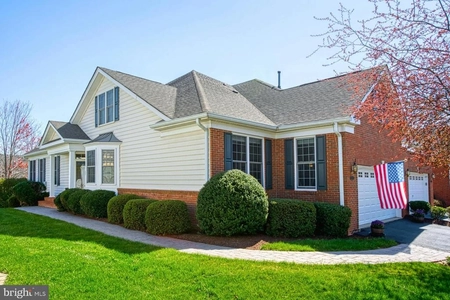



































1 /
36
Map
$679,900
●
House -
In Contract
15590 LEGACY WAY
HAYMARKET, VA 20169
2 Beds
2 Baths
1848 Sqft
$3,710
Estimated Monthly
$371
HOA / Fees
3.18%
Cap Rate
About This Property
One level living at its best in desirable Regency over 55 section.
Beautiful Corsica model, light filled and upgraded: 10 foot
ceilings, Gourmet kitchen with Energy efficient s/s appliances and
stunning granite counters, a spacious living area with a raised
fireplace and a walk-out to a custom fenced patio with fire pit,
large primary bedroom with a tray ceiling and a luxury bath with a
soaking tub and a separate shower. And many more upgrades and
amenities including new HVAC and roof. Additional storage
above the garage with a pull down stair and a mechanical lift.Y ou
have to see it; its a stunner.
Unit Size
1,848Ft²
Days on Market
-
Land Size
0.17 acres
Price per sqft
$368
Property Type
House
Property Taxes
-
HOA Dues
$371
Year Built
2005
Listed By
Last updated: 28 days ago (Bright MLS #VAPW2067388)
Price History
| Date / Event | Date | Event | Price |
|---|---|---|---|
| Apr 1, 2024 | In contract | - | |
| In contract | |||
| Mar 22, 2024 | Listed by RE/MAX Gateway | $679,900 | |
| Listed by RE/MAX Gateway | |||
Property Highlights
Garage
Air Conditioning
Fireplace
With View
Parking Details
Has Garage
Garage Features: Garage - Front Entry, Garage Door Opener, Oversized
Parking Features: Attached Garage, Driveway, On Street
Attached Garage Spaces: 2
Garage Spaces: 2
Total Garage and Parking Spaces: 4
Interior Details
Bedroom Information
Bedrooms on Main Level: 2
Interior Information
Interior Features: Breakfast Area, Built-Ins, Carpet, Ceiling Fan(s), Crown Moldings, Entry Level Bedroom, Floor Plan - Open, Formal/Separate Dining Room, Kitchen - Gourmet, Primary Bath(s), Recessed Lighting, Soaking Tub, Upgraded Countertops, Walk-in Closet(s), Window Treatments, Wood Floors
Appliances: Dishwasher, Disposal, Dryer - Front Loading, Energy Efficient Appliances, ENERGY STAR Clothes Washer, ENERGY STAR Dishwasher, ENERGY STAR Refrigerator, Microwave, Oven - Self Cleaning, Oven/Range - Gas, Refrigerator, Stainless Steel Appliances, Washer - Front Loading, Water Heater
Flooring Type: Ceramic Tile, Luxury Vinyl Plank
Living Area Square Feet Source: Assessor
Room Information
Laundry Type: Has Laundry, Main Floor, Washer In Unit, Dryer In Unit
Fireplace Information
Has Fireplace
Fireplaces: 1
Exterior Details
Property Information
Property Manager Present
Ownership Interest: Fee Simple
Property Condition: Excellent
Year Built Source: Estimated
Building Information
Builder Name: Toll Brothers
Builder Name: Toll Brothers
Foundation Details: Slab
Other Structures: Above Grade
Structure Type: Detached
Window Features: Energy Efficient, Double Pane, Screens
Construction Materials: Brick, Combination, Composition
Outdoor Living Structures: Patio(s)
Pool Information
Community Pool
Lot Information
Landscaping, PUD, Road Frontage
Tidal Water: N
Lot Size Source: Estimated
Land Information
Land Assessed Value: $509,700
Above Grade Information
Finished Square Feet: 1848
Finished Square Feet Source: Assessor
Financial Details
County Tax: $5,754
County Tax Payment Frequency: Semi-Annually
Tax Assessed Value: $509,700
Tax Year: 2023
Tax Annual Amount: $5,754
Year Assessed: 2023
Utilities Details
Central Air
Cooling Type: Ceiling Fan(s), Central A/C
Heating Type: Forced Air
Cooling Fuel: Electric
Heating Fuel: Natural Gas
Hot Water: Natural Gas
Sewer Septic: Public Sewer
Water Source: Public
Location Details
HOA/Condo/Coop Fee Includes: Common Area Maintenance, Health Club, Management, Pool(s), Reserve Funds, Road Maintenance, Security Gate, Snow Removal, High Speed Internet, Cable TV, Trash
HOA/Condo/Coop Amenities: Common Grounds, Community Center, Dining Rooms, Fitness Center, Gated Community, Golf Course, Golf Course Membership Available, Jog/Walk Path, Meeting Room, Pool - Indoor, Pool - Outdoor, Retirement Community, Security, Tennis Courts, Club House
HOA Fee: $371
HOA Fee Frequency: Monthly
Building Info
Overview
Building
Neighborhood
Zoning
Geography
Comparables
Unit
Status
Status
Type
Beds
Baths
ft²
Price/ft²
Price/ft²
Asking Price
Listed On
Listed On
Closing Price
Sold On
Sold On
HOA + Taxes
House
2
Beds
2
Baths
2,267 ft²
$331/ft²
$751,200
Oct 5, 2023
$751,200
Nov 28, 2023
$355/mo
Sold
House
2
Beds
3
Baths
2,169 ft²
$354/ft²
$767,000
Mar 29, 2023
$767,000
May 18, 2023
$315/mo
Sold
House
2
Beds
2
Baths
1,820 ft²
$343/ft²
$625,000
Mar 10, 2023
$625,000
Apr 26, 2023
$355/mo
House
3
Beds
3
Baths
2,125 ft²
$376/ft²
$800,000
Aug 31, 2023
$800,000
Oct 13, 2023
$414/mo
House
3
Beds
4
Baths
2,661 ft²
$287/ft²
$765,000
Dec 28, 2022
$765,000
Apr 28, 2023
$330/mo
In Contract
Townhouse
2
Beds
2
Baths
1,652 ft²
$345/ft²
$570,000
Mar 8, 2024
-
$539/mo
In Contract
House
3
Beds
4
Baths
2,668 ft²
$300/ft²
$800,000
Mar 15, 2024
-
$430/mo
In Contract
House
4
Beds
3
Baths
2,334 ft²
$321/ft²
$750,000
Dec 11, 2023
-
$430/mo
Active
Townhouse
4
Beds
4
Baths
2,503 ft²
$310/ft²
$775,000
Mar 26, 2024
-
$539/mo







































