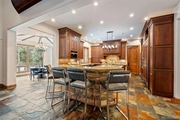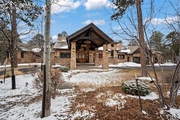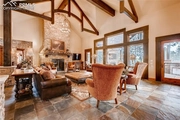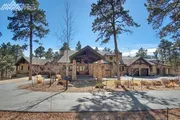

















































1 /
50
Map
$3,795,000
↓ $180K (4.5%)
●
House -
For Sale
15547 Open Sky Way
Colorado Springs, CO 80908
5 Beds
7 Baths,
2
Half Baths
10339 Sqft
$19,733
Estimated Monthly
$267
HOA / Fees
0.57%
Cap Rate
About This Property
One-of-a-kind LUXURY COLORADO CUSTOM ESTATE in private, QUIET
CUL-DE-SAC on 6+ acres nestled in the trees of the exclusive GATED
COMMUNITY of High Forest Ranch! Enjoy the GRAND PORTICO
welcome via the circular drive and IMPECCABLY LANDSCAPED park-like
setting. Enter the EXTRAVAGENT GREAT ROOM with soaring
ceilings highlighted by wood beams and the floor-to-ceiling stone
fireplace. You can't miss the BEAUTIFUL GOURMET KITCHEN with
BUTLER'S PANTRY as you stroll to the EXPANSIVE COVERED DECK
designed for entertaining. You'll love the view of it all from the
COZY LOFT upstairs. The main level features GORGEOUS FORMAL DINING
and the OFFICE WITH LARGE BUILT-INS each with walkout options.
Take in the SPECTACULAR BACKYARD from the breakfast nook to
overlook the peaceful pines, waterfall and firepit. The STUNNING
PRIMARY RETREAT near the beautiful wood-grained elevator boasts a
huge custom closet, private deck, private laundry room and a unique
SPA-LIKE BATHROOM with heated floors and towel warmer. The
main level completes with a SECOND EN-SUITE bedroom/office with a
private entrance as well as the LARGE LAUNDRY ROOM with a dog wash!
Descend the sweeping staircase past the WATER FEATURE to the
spacious walk-out basement with a FANTASTIC REC ROOM, a 2-sided
fireplace, pool table, mini-kitchen and more. Enjoy movie nights in
the FULLY FURNISHED THEATER ROOM with projector and sound system.
Two additional en-suited bedrooms plus the FULL 1-BR APARTMENT with
kitchen, private entrance and laundry! The garage is CAR
ENTHUSIAST'S DREAM – heated/finished 10-car space with 220 for the
built-in compressor system, pressure washer and EV charging, plus
4-POST CAR LIFT, shop bench and wall mount systems. This phenomenal
home is LOADED TOP TO BOTTOM you must see to believe!
Unit Size
10,339Ft²
Days on Market
54 days
Land Size
6.43 acres
Price per sqft
$367
Property Type
House
Property Taxes
$832
HOA Dues
$267
Year Built
2009
Listed By
Last updated: 5 days ago (REcolorado MLS #REC5589455)
Price History
| Date / Event | Date | Event | Price |
|---|---|---|---|
| May 2, 2024 | Price Decreased |
$3,795,000
↓ $180K
(4.5%)
|
|
| Price Decreased | |||
| Mar 11, 2024 | Listed by Flying Horse Realty, LLC | $3,975,000 | |
| Listed by Flying Horse Realty, LLC | |||



|
|||
|
One-of-a-kind LUXURY COLORADO CUSTOM ESTATE in private, QUIET
CUL-DE-SAC on 6+ acres nestled in the trees of the exclusive GATED
COMMUNITY of High Forest Ranch! Enjoy the GRAND PORTICO welcome via
the circular drive and IMPECCABLY LANDSCAPED park-like setting.
Enter the EXTRAVAGENT GREAT ROOM with soaring ceilings highlighted
by wood beams and the floor-to-ceiling stone fireplace. You can't
miss the BEAUTIFUL GOURMET KITCHEN with BUTLER'S PANTRY as you
stroll to the EXPANSIVE COVERED DECK…
|
|||
| May 16, 2022 | Sold | $3,200,000 | |
| Sold | |||
| May 15, 2022 | No longer available | - | |
| No longer available | |||
| Apr 14, 2022 | In contract | - | |
| In contract | |||
Show More

Property Highlights
Garage
Elevator
Air Conditioning
Fireplace
Parking Details
Total Number of Parking: 10
Attached Garage
Parking Features: 220 Volts, Asphalt, Circular Driveway, Dry Walled, Electric Vehicle Charging Station(s), Exterior Access Door, Finished, Floor Coating, Heated Garage, Insulated Garage, Lift, Lighted, Oversized, Smart Garage Door, Tandem
Garage Spaces: 10
Interior Details
Bathroom Information
Half Bathrooms: 2
Full Bathrooms: 2
Interior Information
Interior Features: Audio/Video Controls, Breakfast Nook, Built-in Features, Ceiling Fan(s), Central Vacuum, Elevator, Entrance Foyer, Five Piece Bath, Granite Counters, High Ceilings, High Speed Internet, In-Law Floor Plan, Kitchen Island, Open Floorplan, Pantry, Primary Suite, Radon Mitigation System, Smoke Free, Sound System, Hot Tub, Utility Sink, Vaulted Ceiling(s), Walk-In Closet(s), Wet Bar, Wired for Data
Appliances: Bar Fridge, Dishwasher, Disposal, Double Oven, Dryer, Freezer, Gas Water Heater, Humidifier, Microwave, Refrigerator, Self Cleaning Oven, Washer, Wine Cooler
Flooring Type: Carpet, Stone, Tile, Wood
Fireplace Information
Fireplace Features: Basement, Bedroom, Family Room, Gas, Great Room, Outside, Primary Bedroom
Fireplaces: 5
Basement Information
Basement: Exterior Entry, Finished, Full, Walk-Out Access
Exterior Details
Property Information
Property Type: Residential
Property Sub Type: Single Family Residence
Year Built: 2009
Building Information
Levels: Two
Structure Type: House
Building Area Total: 10487
Construction Methods: Frame, Stone, Stucco
Roof: Concrete
Exterior Information
Exterior Features: Balcony, Gas Grill, Heated Gutters, Lighting, Private Yard, Rain Gutters, Smart Irrigation, Spa/Hot Tub, Water Feature
Lot Information
Lot Features: Cul-De-Sac, Fire Mitigation, Landscaped, Level, Many Trees, Master Planned, Secluded, Sprinklers In Rear
Lot Size Acres: 6.43
Lot Size Square Feet: 280090.8
Land Information
Water Source: Well
Financial Details
Tax Year: 2022
Tax Annual Amount: $9,983
Utilities Details
Cooling: Central Air
Heating: Forced Air, Natural Gas, Radiant Floor
Sewer : Septic Tank
Location Details
Directions: Take Highway 83 to High Forest Road. Head East to Open Sky. Turn South on Open Sky. The home will be on your Right.
County or Parish: El Paso
Other Details
Association Fee Includes: Maintenance Grounds, Road Maintenance, Snow Removal, Trash
Association Fee: $800
Association Fee Freq: Quarterly
Selling Agency Compensation: 2.5


























































