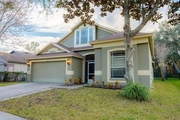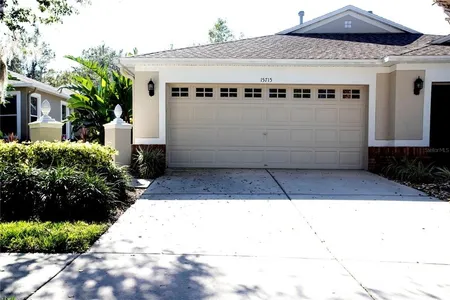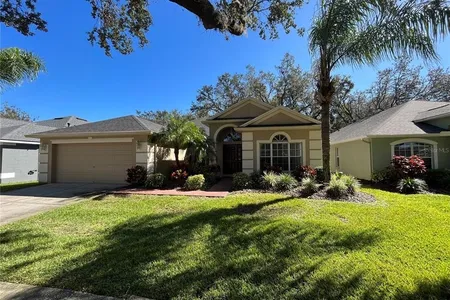$463,614*
●
House -
Off Market
15541 MARTINMEADOW DRIVE
LITHIA, FL 33547
4 Beds
2 Baths
2424 Sqft
$405,000 - $493,000
Reference Base Price*
3.05%
Since Apr 1, 2023
National-US
Primary Model
Sold Mar 24, 2023
$449,900
Seller
$466,096
by Navy Federal Credit Union
Mortgage Due Apr 01, 2053
Sold Sep 09, 2020
$309,000
Buyer
Seller
$309,000
by Caliber Home Loans Inc
Mortgage Due Sep 01, 2050
About This Property
MOVE IN READY FISHHAWK HOME LOCATED IN THE GATED COMMUNITY OF
MARTINMEADOW AND A- RATED BEVIS SCHOOL DISTRICT!!! Check out this
beautiful Suarez built home offering 2,456 sq. ft of open living
space featuring 4 bedrooms, 2 baths and Bonus Room that can be used
as a 5th Bedroom. This beautiful home sits on a fully fenced lot
and backs up to conservation area so no backyard neighbors! The
inviting double door entryway with transom window welcomes you to
this lovely home. The beautiful laminate floors throughout with the
exception of tile in the wet areas, brings a feel of warmth to the
home. The floorplan with its triple split feature, starts with
bedrooms 1 and 2 to the right and bedroom 3 to the left. You will
no doubt love the enormous formal dining area, perfect for Sunday
dinners, family get togethers and Holiday feasts. The open kitchen
with breakfast bar and eat-in area is the perfect morning gathering
spot to enjoy that morning cup of coffee. The kitchen offers
stainless appliances and loads of counter space making the kitchen
functional as well as open and spacious. The open kitchen flows
seamlessly into the large family room, perfect for entertaining.
The ample master bedroom has plenty of room for that king-sized bed
and comfy corner chair, a sought after spot to escape with a
favorite book after a long day. The master bathroom adds to the
feeling of a retreat with dual sinks, tons of storage, garden tub
with separate shower, lots of counter space and walk-in closet.
Upstairs you will find a super large bonus room with built in
storage shelves and endless possibilities! The upstairs bonus room
can be used as a bedroom, playroom, office, gaming room or more!
Extra-large sliding glass doors take you from the family room to
the air-conditioned Florida room, which also has multi
possibilities, use it as a sitting room to enjoy the sunsets, a
workout room or a rainy-day playroom. The Florida room exits to a
large lanai with brick pavers and wooded conservation views, the
perfect place to end the day watching the stars and sipping your
evening cocktail. Many upgrades include light fixtures,
ceiling fans, arched doorways, decorator niches and decorative
plant shelves. Lots of natural light flows through the large
windows and gives this home a bright, open, airy feeling. Tons of
storage space, including an over-sized under the stair's storage
area. Enjoy all of the amazing amenities of Fishhawk Ranch
including, The Aquatic Club and Osprey community club houses,
resort style pools, parks, tennis, shops, restaurants, skate park,
dog park, and more. Come see what this beautiful home and family
friendly amazing community of Fishhawk has to offer, you won't be
disappointed!
The manager has listed the unit size as 2424 square feet.
The manager has listed the unit size as 2424 square feet.
Unit Size
2,424Ft²
Days on Market
-
Land Size
0.14 acres
Price per sqft
$186
Property Type
House
Property Taxes
$477
HOA Dues
$406
Year Built
2003
Price History
| Date / Event | Date | Event | Price |
|---|---|---|---|
| Mar 24, 2023 | No longer available | - | |
| No longer available | |||
| Mar 24, 2023 | Sold to Aaron Bishop Diaz, Hillarie... | $449,900 | |
| Sold to Aaron Bishop Diaz, Hillarie... | |||
| Feb 6, 2023 | In contract | - | |
| In contract | |||
| Feb 2, 2023 | Listed | $449,900 | |
| Listed | |||
| Sep 9, 2020 | Sold to Alex Horner, Danielle Horner | $309,000 | |
| Sold to Alex Horner, Danielle Horner | |||
Show More

Property Highlights
Air Conditioning
Garage
Building Info
Overview
Building
Neighborhood
Zoning
Geography
Comparables
Unit
Status
Status
Type
Beds
Baths
ft²
Price/ft²
Price/ft²
Asking Price
Listed On
Listed On
Closing Price
Sold On
Sold On
HOA + Taxes
In Contract
House
4
Beds
2
Baths
2,305 ft²
$200/ft²
$460,000
Sep 9, 2022
-
$889/mo
In Contract
House
3
Beds
2
Baths
1,930 ft²
$215/ft²
$415,000
Oct 25, 2022
-
$522/mo
Active
House
3
Beds
2
Baths
1,828 ft²
$197/ft²
$360,000
Dec 14, 2022
-
$639/mo
In Contract
House
2
Beds
2
Baths
1,600 ft²
$250/ft²
$399,900
Nov 15, 2022
-
$305/mo


































































































