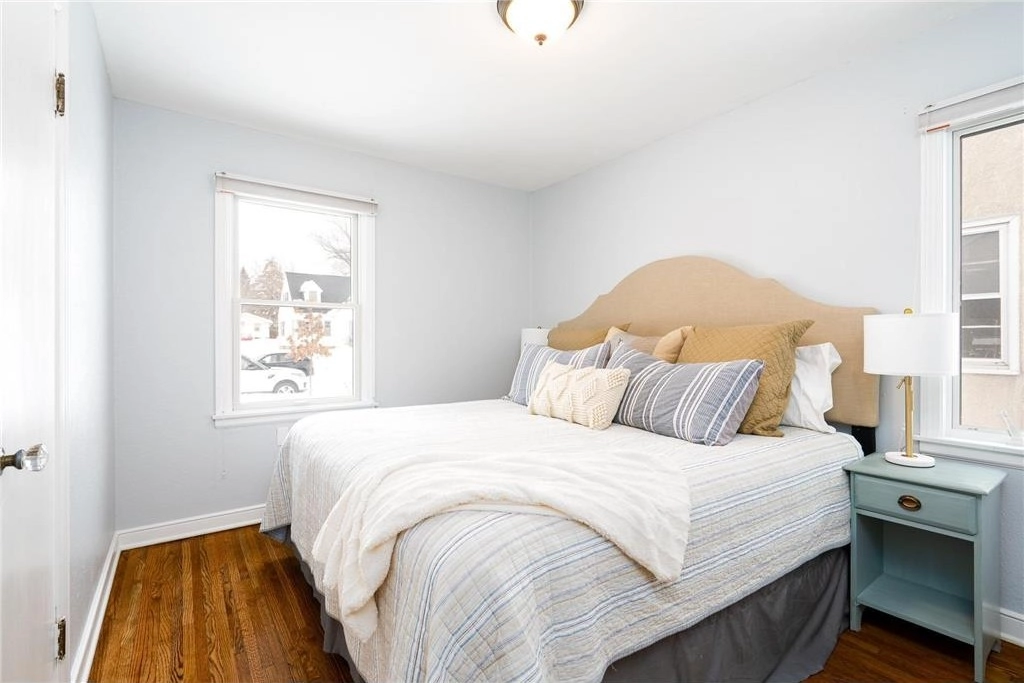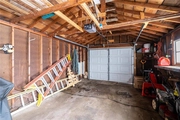$200,047*
●
House -
Off Market
1554 Margaret Street
Saint Paul, MN 55106
2 Beds
1 Bath
1183 Sqft
$180,000 - $218,000
Reference Base Price*
0.07%
Since Apr 1, 2023
MN-Minneapolis
Primary Model
Sold Mar 24, 2023
$215,000
Buyer
Seller
$153,000
by Tchfh Lending, Inc.
Mortgage Due Apr 01, 2053
Sold Mar 23, 2023
$215,000
Buyer
Seller
$215,000
Mortgage
About This Property
In real estate, there is a rare trifecta sought out by any
homebuyer: affordability, turnkey condition, and the chance to
build future equity. This trifecta is realized at 1554 Margaret
Street, a charming 2-bed / 1-bath rambler thoughtfully ushered from
the 1940s into the modern era. For the Saint Paul buyer searching
for a completely move-in-ready home, every major expense has been
handled-the furnace + A/C unit, water heater, electrical panel,
washer + dryer, and kitchen appliances are all fewer than 5 years
old, with a new roof just last year. The home's main-level
footprint imparts pleasant surprises, with a primary bedroom large
enough for a king mattress and a beautifully updated kitchen. And
best yet, where most already-updated properties leave the next
owner without room for extra equity, this home's unfinished
basement offers a ceiling height of 6' 9" from the floor to the
joists, giving the lucky buyer room to add more than 500 additional
finished square feet.
The manager has listed the unit size as 1183 square feet.
The manager has listed the unit size as 1183 square feet.
Unit Size
1,183Ft²
Days on Market
-
Land Size
0.11 acres
Price per sqft
$169
Property Type
House
Property Taxes
-
HOA Dues
-
Year Built
1947
Price History
| Date / Event | Date | Event | Price |
|---|---|---|---|
| Mar 25, 2023 | No longer available | - | |
| No longer available | |||
| Mar 24, 2023 | Sold to Lindsay Sabroski | $215,000 | |
| Sold to Lindsay Sabroski | |||
| Feb 11, 2023 | In contract | - | |
| In contract | |||
| Jan 31, 2023 | Listed | $199,900 | |
| Listed | |||
| Mar 21, 2019 | Sold to Katalyn T Waalen | $155,000 | |
| Sold to Katalyn T Waalen | |||
Property Highlights
Air Conditioning
Garage
Building Info
Overview
Building
Neighborhood
Geography
Comparables
Unit
Status
Status
Type
Beds
Baths
ft²
Price/ft²
Price/ft²
Asking Price
Listed On
Listed On
Closing Price
Sold On
Sold On
HOA + Taxes
In Contract
House
2
Beds
1
Bath
1,848 ft²
$97/ft²
$180,000
Dec 28, 2022
-
-
About Battle Creek - Highwood
Similar Homes for Sale
Nearby Rentals

$1,329 /mo
- 1 Bed
- 1 Bath
- 612 ft²



















































