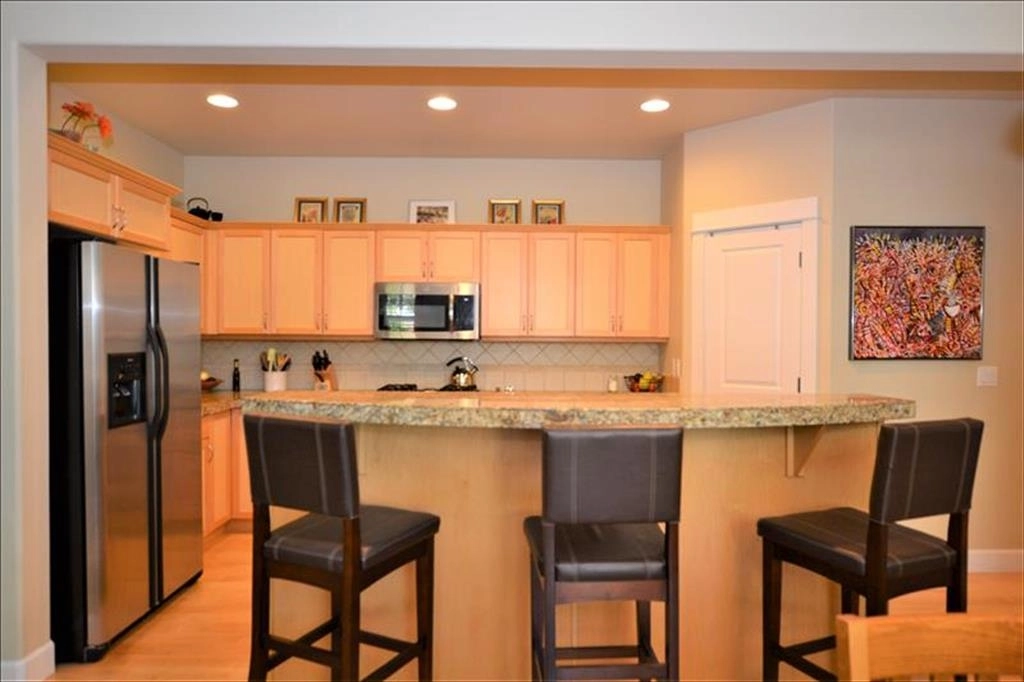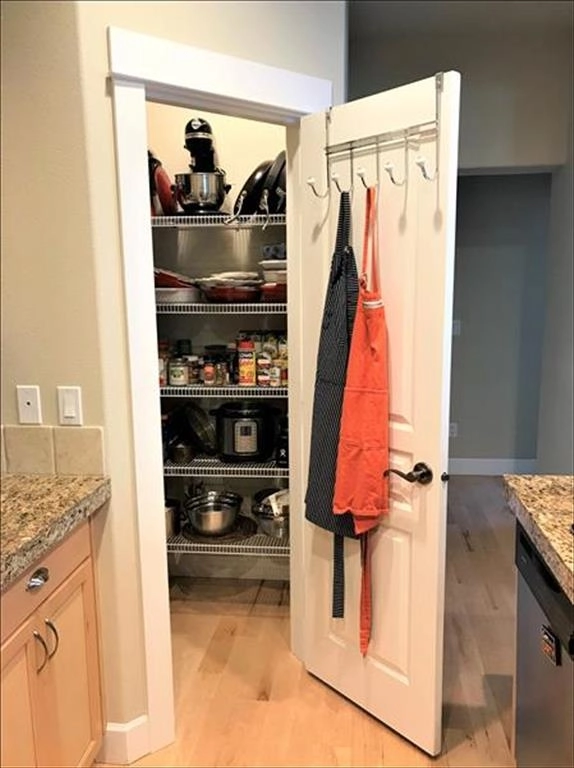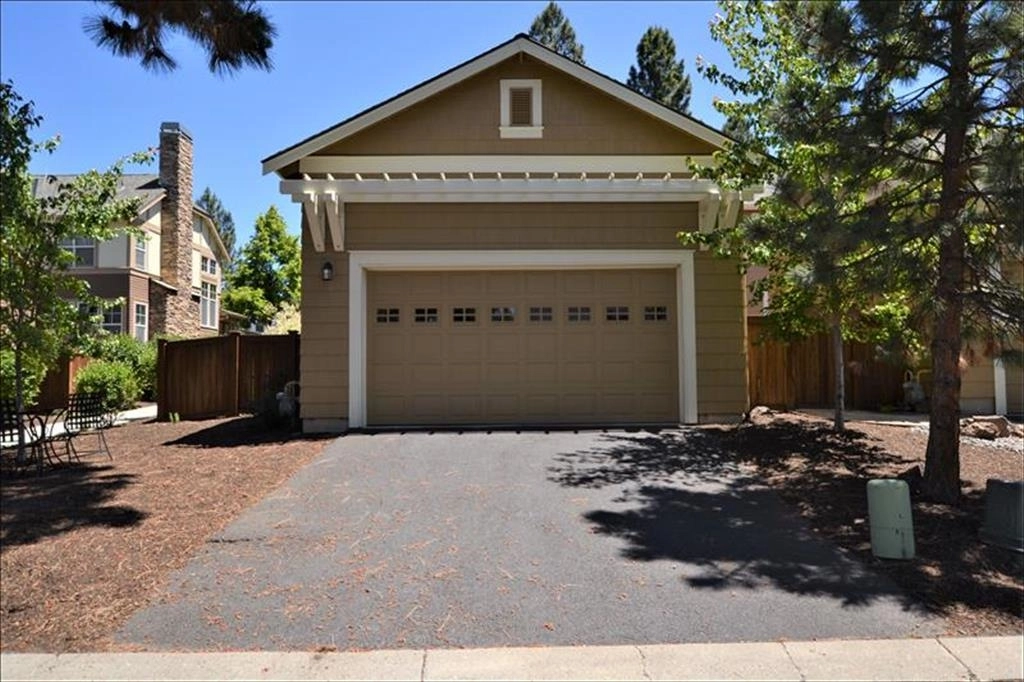




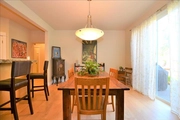






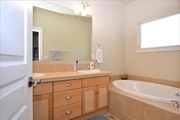








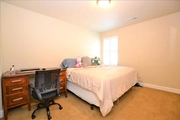













1 /
35
Map
$844,873*
●
House -
In Contract
1553 NW Lewis St
Bend, OR 97703
3 Beds
3 Baths
1970 Sqft
$563,000 - $687,000
Reference Base Price*
35.18%
Since Oct 1, 2020
National-US
Primary Model
Sold Oct 15, 2020
$625,000
Seller
$500,000
by Celebrity Home Loans Llc
Mortgage Due Nov 01, 2050
Sold Mar 31, 2005
$293,150
Buyer
Seller
$200,000
by Wells Fargo Bank Na
Mortgage Due Apr 01, 2020
About This Property
Welcome to Northwest Crossing. This well appointed end unit
townhouse faces Lewis and Clark Park and is just blocks away from
restaurants, schools and shopping. This one owner home is
incredibly spacious at 1,970 +/- sq ft and features 3.5 inch
plantation shutters throughout. On the first floor you will find
the comfortable living room with gas fireplace and soaring vaulted
ceiling. The kitchen highlights stainless appliances, granite tile
counters, center island with breakfast bar and a large pantry.
Enjoy having the master on the main with walk-in closet, double
vanity, soaking tub and separate showing. There is also a spacious
dining area, laundry room and half bath plus an over size 2 car
garage with alley access. Upstairs there is a loft area, 2 guest
bedrooms and full bath. The private side yard highlights newly
installed sod, garden area and spacious patio. Stay comfortable
year round with natural gas forced air & AC. New roof & exterior
paint in 2019. Your next home awaits!
The manager has listed the unit size as 1970 square feet.
The manager has listed the unit size as 1970 square feet.
Unit Size
1,970Ft²
Days on Market
-
Land Size
-
Price per sqft
$317
Property Type
House
Property Taxes
-
HOA Dues
-
Year Built
2004
Price History
| Date / Event | Date | Event | Price |
|---|---|---|---|
| Oct 15, 2020 | Sold to Gregory Sell Brown, Joy Wyn... | $625,000 | |
| Sold to Gregory Sell Brown, Joy Wyn... | |||
| Sep 13, 2020 | In contract | - | |
| In contract | |||
| Sep 12, 2020 | Relisted | $625,000 | |
| Relisted | |||
| Sep 10, 2020 | In contract | - | |
| In contract | |||
| Sep 8, 2020 | Price Decreased |
$625,000
↓ $20K
(3.1%)
|
|
| Price Decreased | |||
Show More

Property Highlights
Garage
Building Info
Overview
Building
Neighborhood
Zoning
Geography
Comparables
Unit
Status
Status
Type
Beds
Baths
ft²
Price/ft²
Price/ft²
Asking Price
Listed On
Listed On
Closing Price
Sold On
Sold On
HOA + Taxes
In Contract
House
3
Beds
3
Baths
1,960 ft²
$327/ft²
$640,000
Mar 9, 2020
-
-
Condo
2
Beds
2.5
Baths
1,401 ft²
$499/ft²
$699,000
Apr 18, 2023
-
$1,039/mo








