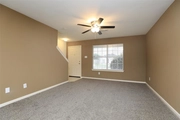





























1 /
30
Map
$139,000 Last Listed Price
●
House -
Off Market
15513 Martineau Street
Houston, TX 77032
4 Beds
3 Baths,
1
Half Bath
1425 Sqft
$203,310
RealtyHop Estimate
46.27%
Since Jan 1, 2020
National-US
Primary Model
About This Property
Perfectly located two-story home near Beltway 8 and schools. This
home feels like new. Roof replaced in August 2019. The kitchen has
been updated with new stainless steel 5-burner oven, microwave, and
dishwasher. Fresh paint throughout the home. Carpet has been
replaced throughout the home. The master is located upstairs with
it's own recently renovated bathroom, two large closets, and
updated light fixtures. Three secondary bedrooms are located
upstairs. They each have updated lights, cordless blinds, and have
good size closets for storage. The secondary bathroom upstairs has
also been updated with a new vanity, sink, mirror, and hardware.
The downstairs powder bath has also been updated with new vanity,
mirror, fixtures, toilet, and paint. The back yard is large enough
for a play set and a trampoline. Very low tax rate, close proximity
to schools,and easy access to freeways make this a wonderful place
to call home.
Unit Size
1,425Ft²
Days on Market
35 days
Land Size
0.08 acres
Price per sqft
$98
Property Type
House
Property Taxes
$159
HOA Dues
-
Year Built
2002
Last updated: 4 months ago (HAR #42500829)
Price History
| Date / Event | Date | Event | Price |
|---|---|---|---|
| Dec 20, 2019 | Sold | $122,000 - $148,000 | |
| Sold | |||
| Dec 17, 2019 | No longer available | - | |
| No longer available | |||
| Nov 15, 2019 | Listed by Keller Williams - Houston - Professionals | $139,000 | |
| Listed by Keller Williams - Houston - Professionals | |||



|
|||
|
Perfectly located two-story home near Beltway 8 and schools. This
home feels like new. Roof replaced in August 2019. The kitchen has
been updated with new stainless steel 5-burner oven, microwave, and
dishwasher. Fresh paint throughout the home. Carpet has been
replaced throughout the home. The master is located upstairs with
it's own recently renovated bathroom, two large closets, and
updated light fixtures. Three secondary bedrooms are located
upstairs. They each have updated lights…
|
|||
Property Highlights
Garage
Air Conditioning


































