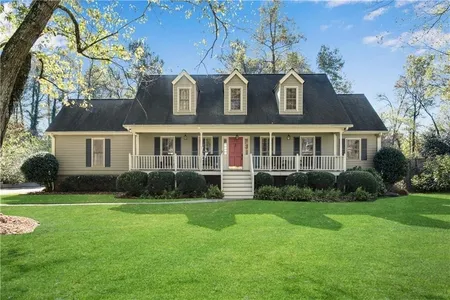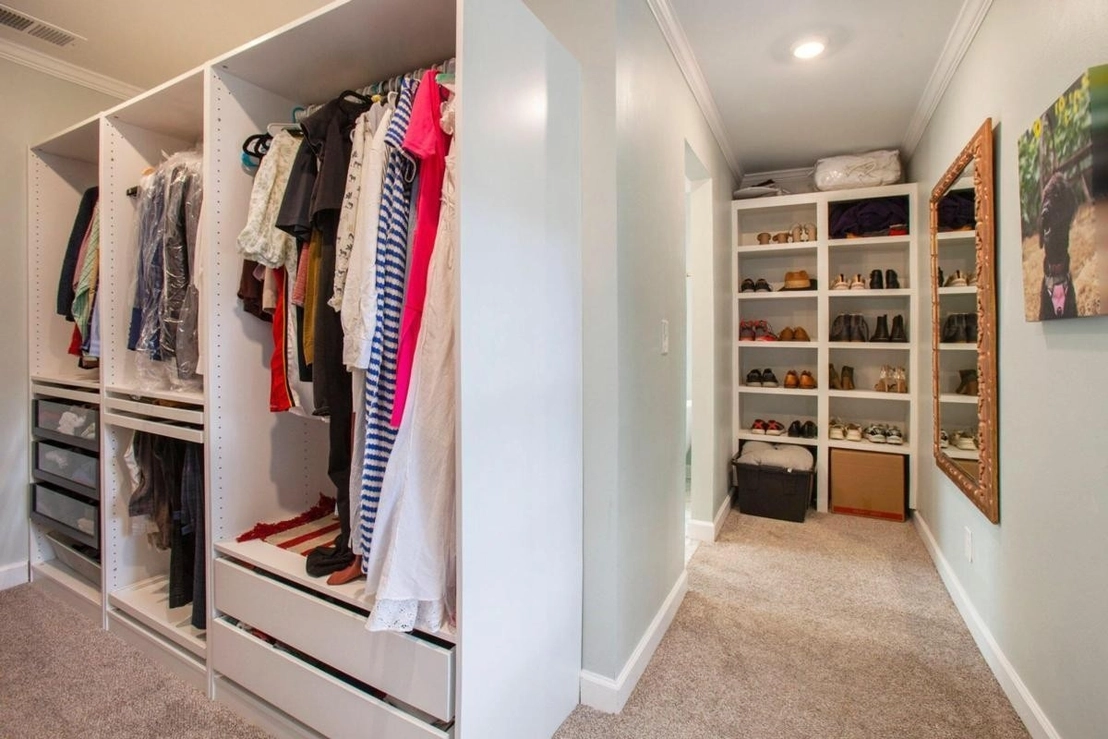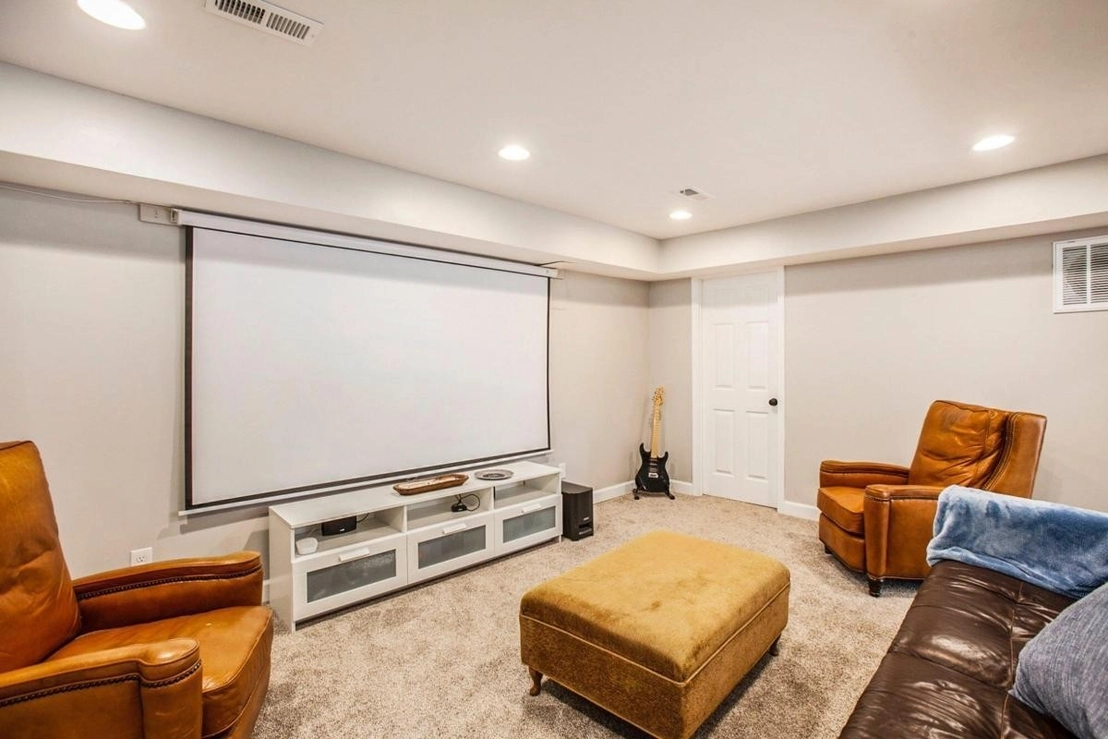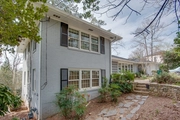$810,000 - $990,000
●
House -
Off Market
1551 Harts Mill Road NE
Brookhaven, GA 30319
4 Beds
3.5 Baths,
1
Half Bath
Sold Jun 20, 2019
$408,500
Buyer
Seller
$400,000
by Quicken Loans
Mortgage Due Jan 01, 2051
Sold Sep 12, 2006
$333,500
Buyer
Seller
$266,800
by Home America Mtg Inc
Mortgage Due Aug 04, 2036
About This Property
Beautifully renovated 4 Bed, 3.5 Bath home in Sexton Woods,
Brookhaven. This 3-story split level home on 0.4 acres, has
undergone an entire renovation since ownership, including fully
finished daylight basement with 4th bedroom suite, all marble
bathroom with large walk-in shower, media room, game room and
sliding glass doors to fully hard-scaped lower deck area and large
grassy fenced-in back yard with a fire pit and room for a pool.
Hardwood floors installed throughout main level, totally renovated
country kitchen with farm sink, stainless steel appliances,
breakfast island, butler's pantry, gas cooktop & drinks fridge.
Open plan with view to living room & dining area, built in speaker
system & keeping room with gas fireplace. Double glass doors lead
out to upper deck with brand new deck boards, overlooking large
fenced-in back yard with lower masonry/concrete sun deck and new
modern cable railing. Upper level has Primary Suite with hardwood
floors leading to fully renovated, all marble Primary bathroom with
heated marble tile floors, marble walk-in shower, free-standing
Bateau tub, double vanities, marble countertop and large walk-in
closet. 2nd & 3rd bedrooms on lower split level have a 3rd full
bathroom with all marble tile and shower tub combo. Off kitchen on
main level leads out to newly renovated mud room, walk-in pantry,
built in desk/office/filing area, laundry & storage area, half
bathroom with marble tile and access to rear back deck and 2 car
garage with new epoxy flooring. HVAC & Water Heater - new in 2019;
Foam insulated attic; almost all new windows; Crawl space recently
encapsulated and dehumidifier installed after remodel of entire
basement and installation of all new duct work, including all new
PVC piping and ceilings raised and equipped with recessed lighting.
6 large trees from backyard. **Possible Lower Rate
with Buy Down Incentive option available for qualified buyers!!!
Unit Size
-
Days on Market
-
Land Size
0.40 acres
Price per sqft
-
Property Type
House
Property Taxes
-
HOA Dues
-
Year Built
1959
Price History
| Date / Event | Date | Event | Price |
|---|---|---|---|
| Jan 10, 2024 | No longer available | - | |
| No longer available | |||
| Jan 8, 2024 | Relisted | $900,000 | |
| Relisted | |||
| Dec 9, 2023 | No longer available | - | |
| No longer available | |||
| Oct 14, 2023 | Relisted | $900,000 | |
| Relisted | |||
| Oct 13, 2023 | No longer available | - | |
| No longer available | |||
Show More

Property Highlights
Air Conditioning
Building Info
Overview
Building
Neighborhood
Zoning
Geography
Comparables
Unit
Status
Status
Type
Beds
Baths
ft²
Price/ft²
Price/ft²
Asking Price
Listed On
Listed On
Closing Price
Sold On
Sold On
HOA + Taxes
Active
House
5
Beds
3.5
Baths
3,775 ft²
$211/ft²
$795,000
Oct 24, 2023
-
$486/mo
Active
House
5
Beds
3
Baths
3,094 ft²
$259/ft²
$799,900
Oct 25, 2023
-
$439/mo
About DeKalb
Similar Homes for Sale

$799,900
- 5 Beds
- 3 Baths
- 3,094 ft²

$795,000
- 5 Beds
- 3.5 Baths
- 3,775 ft²
Nearby Rentals

$3,400 /mo
- 3 Beds
- 2 Baths
- 1,300 ft²

$3,800 /mo
- 3 Beds
- 3.5 Baths
- 2,148 ft²


















































































































