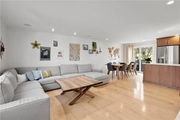







































1 /
40
Map
$550,000
●
House -
For Sale
1551 Glenwood Rd
Upper St. Clair, PA 15241
4 Beds
4 Baths,
1
Half Bath
$3,305
Estimated Monthly
$0
HOA / Fees
3.48%
Cap Rate
About This Property
Welcome to this stunning home in Upper St. Clair's desirable
neighborhood. With 4 bedrooms and 3 full/1 half baths, this home is
perfect for family living. Step into the gorgeous kitchen, ideal
for culinary adventures, and enjoy meals in the elegant dining
room. Need to focus? The home office awaits. Let the little ones
play in the charming playroom, while the media room and game room
offer entertainment options for all ages. Plus, enjoy access to a
private community sports field and miles of hiking trails nearby,
including Morton Fields for soccer enthusiasts. Completely updated
throughout - just wait until you see all the spa inspired
bathrooms, this home features lower-level laundry plus w/d hookups
in the main level and a possibility to convert the media room into
a 5th bedroom. Experience the warmth of a social neighborhood and
outdoor fun in the fenced yard and expansive side yard with a
playset. Don't miss out on this exceptional opportunity!
Unit Size
-
Days on Market
12 days
Land Size
0.21 acres
Price per sqft
-
Property Type
House
Property Taxes
$604
HOA Dues
-
Year Built
1983
Listed By
Last updated: 3 days ago (WPMLS #1649766)
Price History
| Date / Event | Date | Event | Price |
|---|---|---|---|
| Apr 19, 2024 | Listed by COMPASS PENNSYLVANIA, LLC | $550,000 | |
| Listed by COMPASS PENNSYLVANIA, LLC | |||
| Aug 4, 2022 | Sold to Dana, Shik | $449,000 | |
| Sold to Dana, Shik | |||
| Aug 24, 2021 | Sold to Diana Lee, Jonathan W Kim | $420,000 | |
| Sold to Diana Lee, Jonathan W Kim | |||
Property Highlights
Garage
Air Conditioning
Parking Details
Has Garage
Parking Features: Attached, Garage, Garage Door Opener
Total Garage and Parking Spaces: 2
Interior Details
Bedroom Information
Bedrooms: 4
Bathroom Information
Full Bathrooms: 3
Half Bathrooms: 1
Interior Information
Interior Features: Kitchen Island, Pantry
Appliances: Some Electric Appliances, Convection Oven, Cooktop, Dishwasher, Disposal, Microwave, Refrigerator
Flooring Type: Carpet, Hardwood, Vinyl
Room Information
Rooms: 10
Basement Information
Has Basement
Finished, InteriorEntry
Exterior Details
Property Information
Property Condition: Resale
Year Built: 1983
Building Information
Roof: Composition
Window Features: Multi Pane
Pool Information
Pool Features: None
Lot Information
Lot Size Dimensions: 0.2141
Lot Size Acres: 0.2141
Land Information
Land Assessed Value: $0
Financial Details
Tax Assessed Value: $195,200
Tax Annual Amount: $7,246
Utilities Details
Cooling Type: Central Air
Heating Type: Electric, Forced Air
Location Details
Association Fee Frequency: Monthly
Building Info
Overview
Building
Neighborhood
Geography
Comparables
Unit
Status
Status
Type
Beds
Baths
ft²
Price/ft²
Price/ft²
Asking Price
Listed On
Listed On
Closing Price
Sold On
Sold On
HOA + Taxes
About Upper St. Clair
Similar Homes for Sale
Open House: 1PM - 3AM, Sun Apr 21

$499,900
- 3 Beds
- 3 Baths
Open House: 12PM - 2PM, Sat Apr 20

$630,000
- 4 Beds
- 3 Baths











































