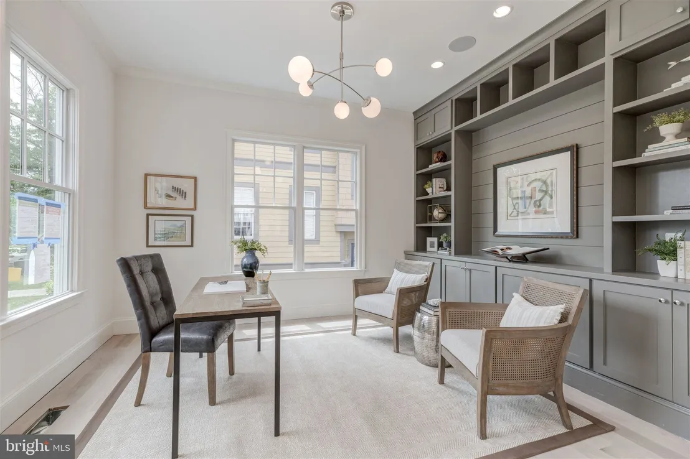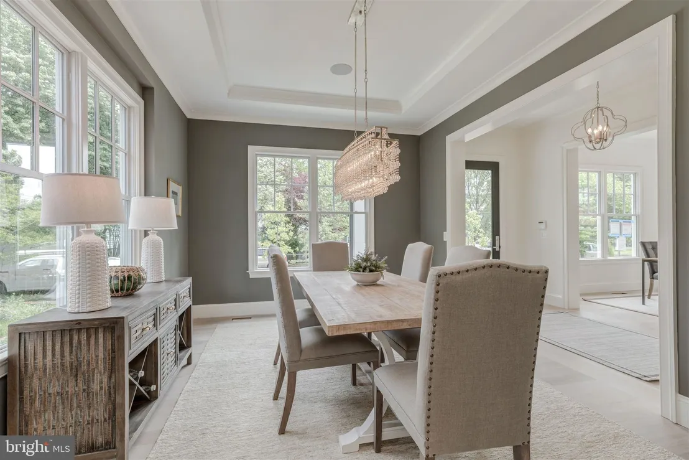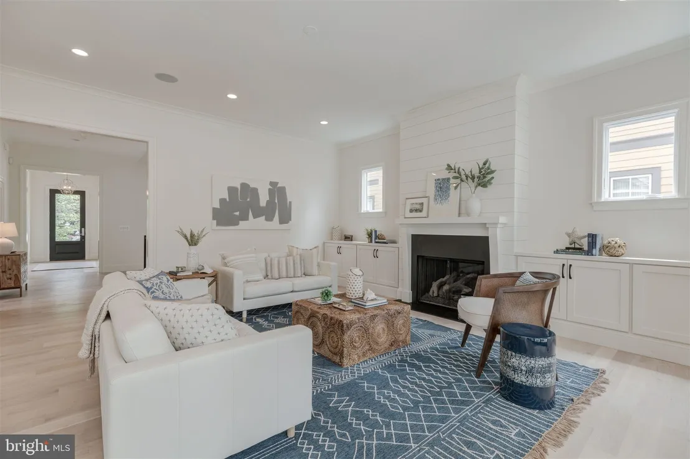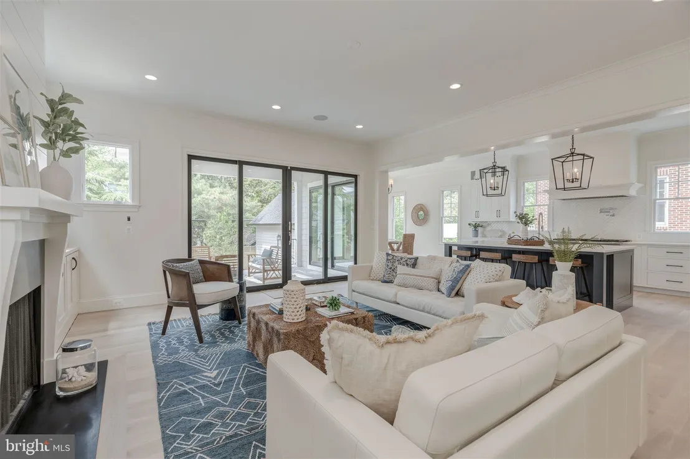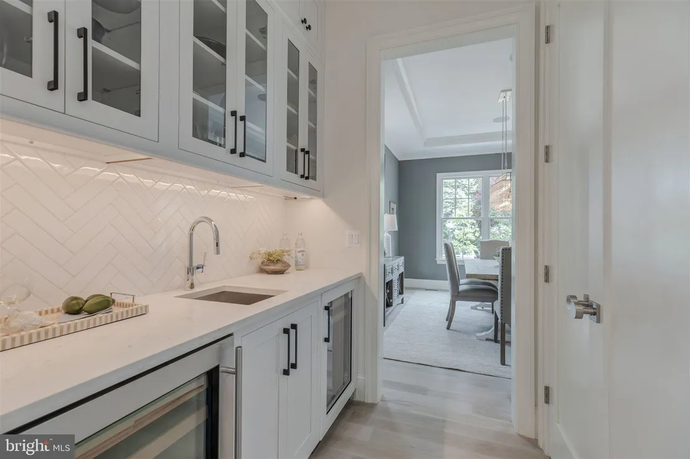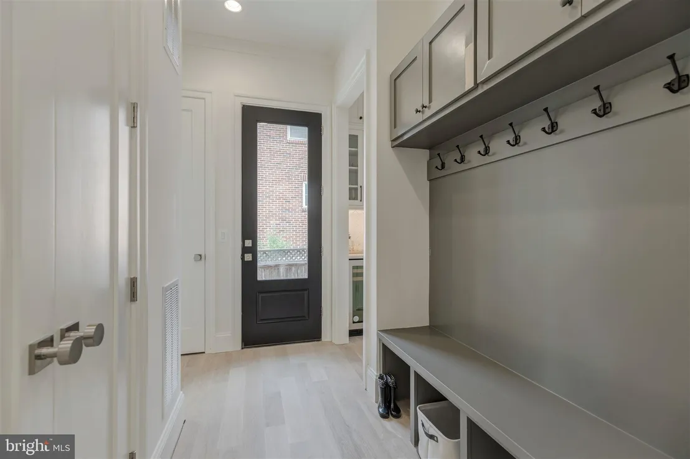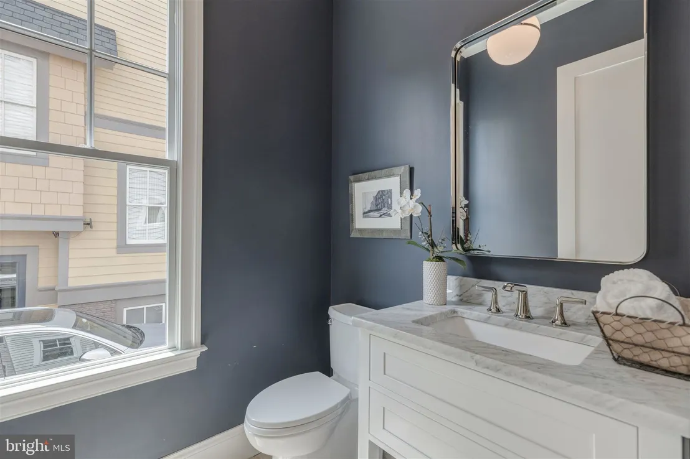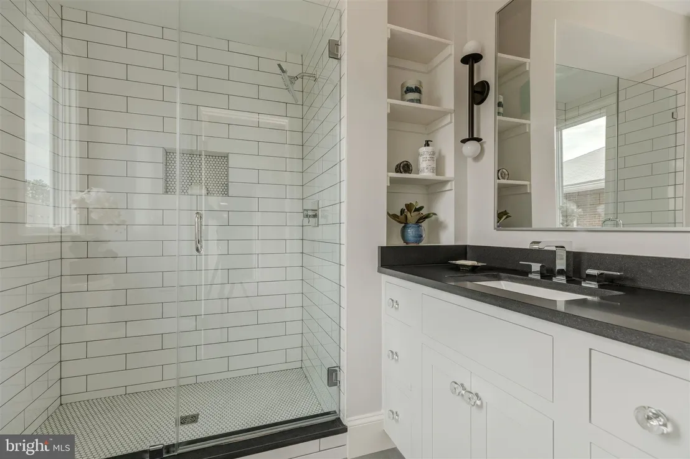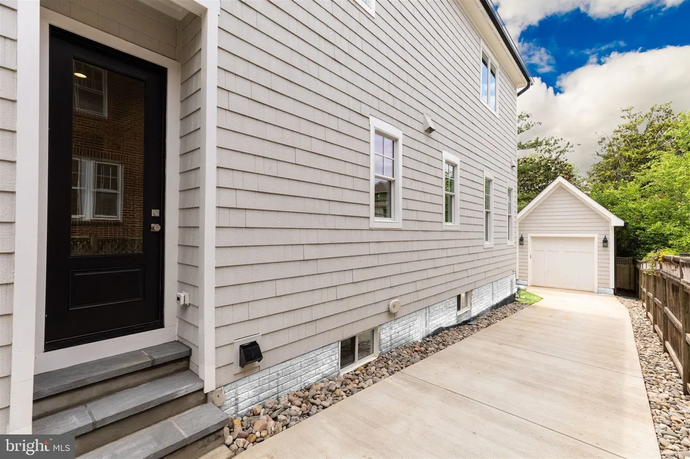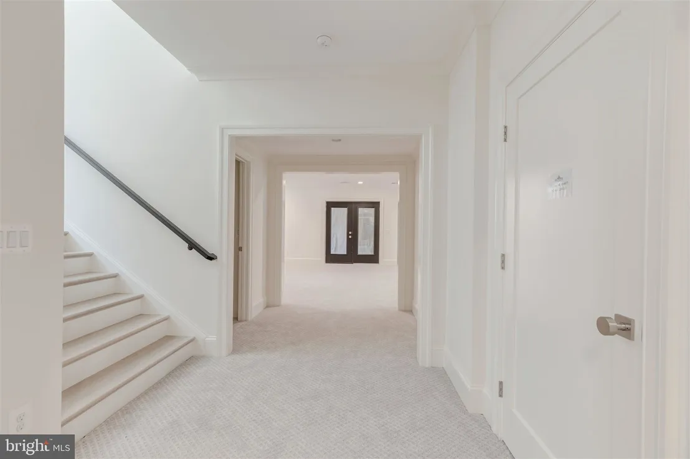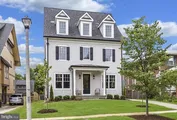
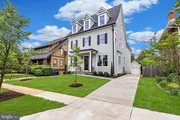


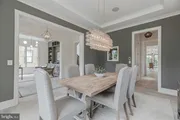


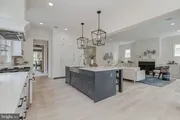


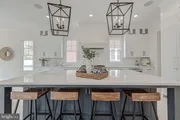
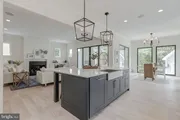

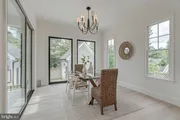
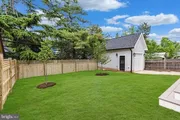








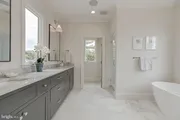

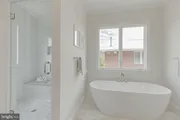


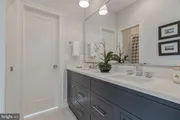
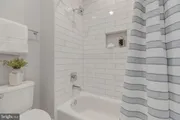

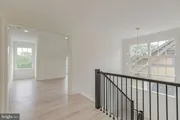


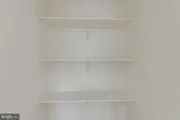

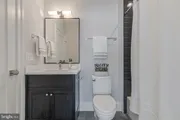







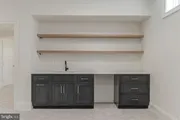



1 /
48
Map
$3,025,659*
●
House -
Off Market
1550 N DANVILLE STREET
ARLINGTON, VA 22201
6 Beds
6 Baths,
1
Half Bath
6069 Sqft
$2,471,000 - $3,019,000
Reference Base Price*
10.22%
Since Nov 1, 2021
DC-Washington
Primary Model
Sold Jul 07, 2020
$2,675,000
Seller
$591,000
Mortgage
Sold Dec 04, 2018
$1,040,000
Buyer
Seller
About This Property
Now Complete! Situated two blocks from Clarendon's Whole Foods and
Market Common on one of Lyon Village's most prized tree-lined
streets, is this stunning Coastal Classic by Brush Arbor Homes. The
award-winning builder has crafted a modern gem in the coveted
historic neighborhood, with elevator shaft to all levels and a
detached one car garage. This refined 6000 SF+/- home offers an
unparalleled standard of luxury urban living with 4 stories, 6
bedrooms, 5 full and 1 half bathrooms and loft, lower level bar and
bonus spaces. Intricate details intertwine with modern
amenities while offering the best of indoor and outdoor living
spaces. True craftsmanship and impeccable attention to detail is
revealed throughout the interior. Elegance and light envelope you
in every room, reflected in the top-quality, meticulously-designed
elements of high ceilings, hand-milled wide plank white oak floors,
superlative finishes and designer fixtures including lighting by
CurreyCO and VisualComfort. Generous Jeld Wen windows fill the home
with abundant natural light. An entry foyer with striking, clean
lines and a library with custom built-ins welcomes you in, across
is a formal dining room with custom ceiling detail. The Gourmet
chef's kitchen is open to the breakfast and family rooms which flow
out to the rear covered porch. The gourmet kitchen is appointed
with top-of-the-line appliances and superior finishes, designer
lighting, a butler's pantry and a large island. Adjacent sits
an open family room with a fireplace as well as windows and custom
built-ins. Large sliding doors lead to the fully fenced rear garden
terrace and covered porch with a stunning linear outdoor fireplace
for indoor/outdoor entertaining. The upper level features a
master retreat, presenting a generous sized master bedroom, his and
hers master closets, spa-like private bathroom with dual sinks,
standalone tub, walk-in shower. The secondary and loft level
bedrooms all boast full, ensuite, or jack and jill bathrooms and
the lower level recreation room with wet bar opens to walk-up
stairs to the rear yard. Each Brush Arbor home is
individually designed and finished, specific to the lot and
neighborhood. Unique to Brush Arbor are these added features:
pre-wiring for generator, installed audio speakers, JeldWen clad
windows, pre-wire for electric drop-down screens on porch, and
laundry tiled pedestals.
The manager has listed the unit size as 6069 square feet.
The manager has listed the unit size as 6069 square feet.
Unit Size
6,069Ft²
Days on Market
-
Land Size
0.15 acres
Price per sqft
$452
Property Type
House
Property Taxes
$10,671
HOA Dues
-
Year Built
1938
Price History
| Date / Event | Date | Event | Price |
|---|---|---|---|
| Oct 6, 2021 | No longer available | - | |
| No longer available | |||
| Jul 7, 2020 | Sold to Katherine Leahy Gupta, Neer... | $2,675,000 | |
| Sold to Katherine Leahy Gupta, Neer... | |||
| Jun 24, 2020 | In contract | - | |
| In contract | |||
| Jun 4, 2020 | Listed | $2,745,000 | |
| Listed | |||
| Dec 4, 2018 | Sold to Danville Llc 1550 | $1,040,000 | |
| Sold to Danville Llc 1550 | |||
Property Highlights
Air Conditioning
Building Info
Overview
Building
Neighborhood
Zoning
Geography
Comparables
Unit
Status
Status
Type
Beds
Baths
ft²
Price/ft²
Price/ft²
Asking Price
Listed On
Listed On
Closing Price
Sold On
Sold On
HOA + Taxes
Active
House
5
Beds
5.5
Baths
6,582 ft²
$456/ft²
$2,999,000
Jan 12, 2023
-
$2,247/mo
Active
House
7
Beds
4
Baths
4,010 ft²
$638/ft²
$2,560,000
Mar 1, 2023
-
$1,087/mo
Active
Multifamily
Stu
-
2,410 ft²
$1,100/ft²
$2,650,000
Mar 1, 2023
-
$1,087/mo





