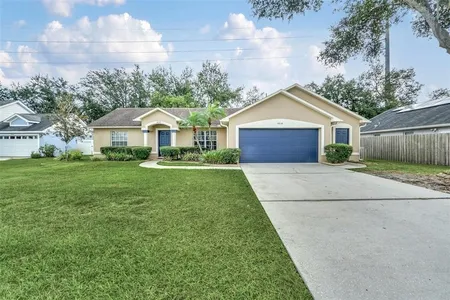






























1 /
31
Map
$420,000
●
House -
Off Market
1550 Caterpillar STREET
SAINT CLOUD, FL 34771
3 Beds
2 Baths
1882 Sqft
$398,075
RealtyHop Estimate
0.78%
Since Jun 1, 2022
National-US
Primary Model
About This Property
*** Multiple offers received, deadline for highest and best is
Monday 05/02/2022 @ Noon *** Shows like a model! Welcome to
this beautifully updated 3BR home in the desirable community of
Turtle Creek. THOUSANDS invested in fresh interior/exterior paint
(2021), new carpet (2021) and a BRAND NEW roof (April, 2022).
Expect to be impressed the moment you arrive - nicely landscaped
corner lot with quaint front porch. Step inside to a bright and
cheery formal dining room - big enough to seat a crowd. Here you'll
take notice of some of the home's exceptional features, many of
which carry throughout the home - tile flooring w/wood plank
design, estate shutters, crown molding, skirting baseboards and
tray ceiling. Walk back to the heart of the home where you'll find
a gourmet-style kitchen that's open to the living room. Kitchen
boasts granite counters, expansive breakfast bar, 42" raised panel
cabinetry, recessed lighting, plenty of counter and cabinet space
and room to eat-in. Family room is wired for surround sound and has
direct access to the screened lanai. All bedrooms tucked off the
home's main hallway with master suite in the back-ideal for
privacy. The generous sized bedroom is large enough for a sitting
area or private desk, and features a tray ceiling that gives it an
elegant look. The ensuite master bath has dual estate height sinks
w/makeup vanity, jetted garden tub and separate shower. Experience
the WOW factor when you see the custom designed master closet
(California closet system) - shelves and drawers to keep all your
clothing neatly organized. Out back, you'll enjoy a screened lanai
with pretty view, along with a sizable backyard. Other notable
features: (1) pre-plumbed exterior for water softener (2) oversized
garage - extra deep, and (3) cabinetry for extra storage in the
garage. Turtle Creek offers a community pool with views of Lake
Runnymede and a play area for the younger set. There are also
plenty of sidewalks along the lake for the walking/jogging/biking
enthusiast to enjoy. Great location - here you are minutes from
essential shopping and dining, major roadways (SR 192/441 and the
turnpike) and the Lake Nona medical city. You'll love living here.
Come see all that this special home has to offer!
Unit Size
1,882Ft²
Days on Market
33 days
Land Size
0.17 acres
Price per sqft
$210
Property Type
House
Property Taxes
$351
HOA Dues
$79
Year Built
2007
Last updated: 3 months ago (Stellar MLS #O6020313)
Price History
| Date / Event | Date | Event | Price |
|---|---|---|---|
| Jun 6, 2022 | Sold to Francisco A Arencibia, Lour... | $420,000 | |
| Sold to Francisco A Arencibia, Lour... | |||
| Jun 2, 2022 | No longer available | - | |
| No longer available | |||
| May 4, 2022 | In contract | - | |
| In contract | |||
| Apr 28, 2022 | Listed by KELLER WILLIAMS CLASSIC | $395,000 | |
| Listed by KELLER WILLIAMS CLASSIC | |||
| Feb 16, 2016 | Sold to Randle Marsch | $215,000 | |
| Sold to Randle Marsch | |||
Property Highlights
Garage
Air Conditioning
Building Info
Overview
Building
Neighborhood
Zoning
Geography
Comparables
Unit
Status
Status
Type
Beds
Baths
ft²
Price/ft²
Price/ft²
Asking Price
Listed On
Listed On
Closing Price
Sold On
Sold On
HOA + Taxes
House
3
Beds
2
Baths
2,009 ft²
$203/ft²
$408,000
Oct 5, 2023
$408,000
Nov 20, 2023
$518/mo
House
3
Beds
2
Baths
1,818 ft²
$226/ft²
$410,000
Mar 16, 2023
$410,000
May 18, 2023
$318/mo
Sold
House
3
Beds
2
Baths
1,994 ft²
$197/ft²
$393,000
Dec 27, 2023
$393,000
Mar 26, 2024
$88/mo
Sold
House
3
Beds
2
Baths
2,133 ft²
$211/ft²
$450,000
May 8, 2023
$450,000
Sep 1, 2023
$322/mo
Sold
House
4
Beds
3
Baths
2,253 ft²
$204/ft²
$460,000
Feb 18, 2023
$460,000
May 15, 2023
$384/mo
Sold
House
4
Beds
3
Baths
2,110 ft²
$215/ft²
$453,500
Mar 17, 2023
$453,500
May 26, 2023
$404/mo
Active
House
3
Beds
2
Baths
1,944 ft²
$226/ft²
$439,900
Mar 26, 2024
-
$528/mo
About Turtle Creek
Similar Homes for Sale

$449,000
- 4 Beds
- 2 Baths
- 2,028 ft²

$389,000
- 3 Beds
- 2 Baths
- 1,482 ft²
Nearby Rentals

$2,350 /mo
- 3 Beds
- 2.5 Baths
- 1,673 ft²

$2,500 /mo
- 4 Beds
- 2 Baths
- 1,839 ft²



































