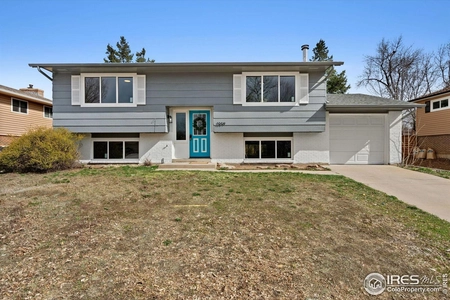$686,000
●
House -
For Sale
1548 Chapman Ln
Longmont, CO 80501
4 Beds
3 Baths
1872 Sqft
$3,596
Estimated Monthly
4.84%
Cap Rate
About This Property
Welcome to your dream home! This stunning 4 bedroom 3 bath
residence boasts not one but two primary suites, perfect for
luxurious living or accommodating guests. Step into the inviting
living area featuring a cozy woodburning fireplace, ideal for
chilly nights. The heart of the home is the expansive quartz island
in the chef's kitchen, offering ample space for meal prep and
entertaining. With an open concept design and abundant natural
light, this home is spacious and airy throughout. Nestled in a
quiet location, you'll enjoy peaceful moments and picturesque
peek-a-boo mountain views. Plus conveniently located near Kanemoto
Park, offering endless outdoor recreation opportunities including a
sparkling pool, baseball field, and a playground for the whole
family to enjoy. Whether you're taking a refreshing dip, cheering
on your favorite team, or letting the kids burn off energy in the
playground, Kanemoto Park is just moments away, adding to the
appeal of this already exceptional property. And, when it's
time for fun, gather in the rec room for game night and s'mores by
the fireplace. Welcome to your new home!
Unit Size
1,872Ft²
Days on Market
39 days
Land Size
0.19 acres
Price per sqft
$366
Property Type
House
Property Taxes
$228
HOA Dues
-
Year Built
1972
Listed By
Last updated: 24 days ago (IRES MLS #1009658)
Price History
| Date / Event | Date | Event | Price |
|---|---|---|---|
| May 16, 2024 | Listed by Mary Hill Properties | $686,000 | |
| Listed by Mary Hill Properties | |||
| Aug 17, 2022 | Sold to Mary Hill, Timothy Hill | $455,000 | |
| Sold to Mary Hill, Timothy Hill | |||
| Jul 10, 2022 | Listed by Mary Hill Properties | $499,900 | |
| Listed by Mary Hill Properties | |||
| Jun 3, 1997 | Sold to Bette Sheldon Long, Roderic... | $133,334 | |
| Sold to Bette Sheldon Long, Roderic... | |||
| Dec 2, 1993 | Sold to Rudolph L Lucero | $119,900 | |
| Sold to Rudolph L Lucero | |||
Property Highlights
Garage
Air Conditioning
With View
Fireplace
Parking Details
Has Garage
Attached Garage
Parking Features: RV/Boat Parking
Garage Spaces: 2
Interior Details
Bedroom and Bathroom Information
Bedrooms: 4
Full Bathrooms: 1
Interior Information
Interior Features: Satellite Avail, High Speed Internet, Eat-in Kitchen, Separate Dining Room, Open Floorplan, Pantry, Kitchen Island, Two Primary Suites
Appliances: Gas Range/Oven, Self Cleaning Oven, Dishwasher, Refrigerator, Microwave, Disposal
Flooring Type: Wood Floors
Window Features: Double Pane Windows
Laundry Features: Washer/Dryer Hookups, Lower Level
Fireplace Information
Has Fireplace
Fireplace Features: Family/Recreation Room Fireplace, Single Fireplace
Basement Information
Basement: None
Exterior Details
Property Information
Square Footage: 1872
Square Footage Source: Assessor
Security Features: Smoke Detector(s), Fire Alarm
Property Condition: Not New, Previously Owned
Year Built: 1972
Above Grade Finished Area: 1872Square Feet
Building Information
Building Area Total: 1872
Levels: Bi-Level
Building Area Units: Square Feet
Construction Materials: Wood/Frame, Brick/Brick Veneer, Wood Siding, Painted/Stained
Patio and Porch Features: Deck
Roof: Composition
Lot Information
Lot Features: Curbs, Sidewalks, Level, Within City Limits
Lot Size Area: 8393
Lot Size Units: Square Feet
Lot Size Acres: 0.19
Lot Size Square Feet: 8393
Land Information
Water Source: City Water, City of Longmont
Financial Details
Tax Annual Amount: $2,731
Buyer Agency Compensation: 2.80%
Utilities Details
Cooling Type: Central Air, Ceiling Fan(s)
Heating Type: Forced Air, Humidity Control
Utilities for Property: Natural Gas Available, Electricity Available, Cable Available
Sewer : City Sewer
Building Info
Overview
Building
Neighborhood
Geography
Comparables
Unit
Status
Status
Type
Beds
Baths
ft²
Price/ft²
Price/ft²
Asking Price
Listed On
Listed On
Closing Price
Sold On
Sold On
HOA + Taxes
House
4
Beds
3
Baths
1,892 ft²
$325/ft²
$615,000
Apr 18, 2022
$615,000
May 31, 2022
$206/mo
House
4
Beds
3
Baths
1,892 ft²
$325/ft²
$615,000
Apr 20, 2022
$615,000
May 31, 2022
$206/mo
House
3
Beds
3
Baths
1,821 ft²
$309/ft²
$562,000
Jul 13, 2023
$562,000
Sep 25, 2023
$321/mo
Sold
House
3
Beds
2
Baths
1,922 ft²
$286/ft²
$550,000
Mar 28, 2024
$550,000
May 14, 2024
$246/mo
Active
House
4
Beds
2
Baths
1,822 ft²
$338/ft²
$615,000
Apr 11, 2024
-
$208/mo
In Contract
House
4
Beds
4
Baths
2,276 ft²
$268/ft²
$610,000
May 10, 2024
-
$161/mo
In Contract
House
3
Beds
3
Baths
1,934 ft²
$377/ft²
$730,000
Apr 30, 2024
-
$335/mo
About Longmont
Similar Homes for Sale
Nearby Rentals
Frequently Asked Questions
When was property at 1548 Chapman Lane built and last sold?
The property at 1548 Chapman Lane was built in 1972 and last sold on Aug 16, 2022 for $455,000.
How much is this home worth?
The estimated value of the home located at 1548 Chapman Lane is $667,618.
What are some comparable homes to 1548 Chapman Lane?
Homes that are comparable to 1548 Chapman Lane include a house property at 1309 Brookfield Drive,
1310 Brookfield Drive,
1455 South Bowen Street.
Nearby Property Records







































