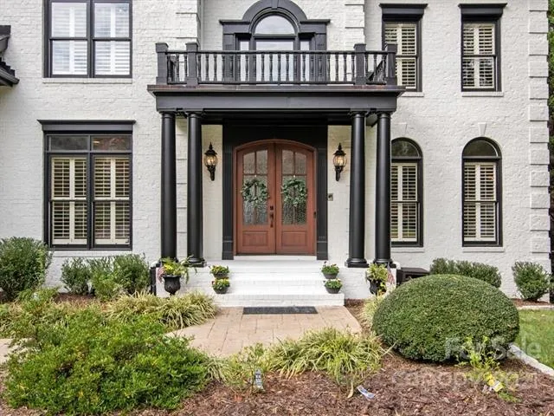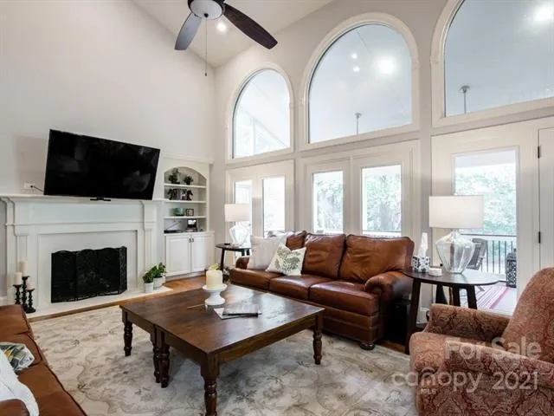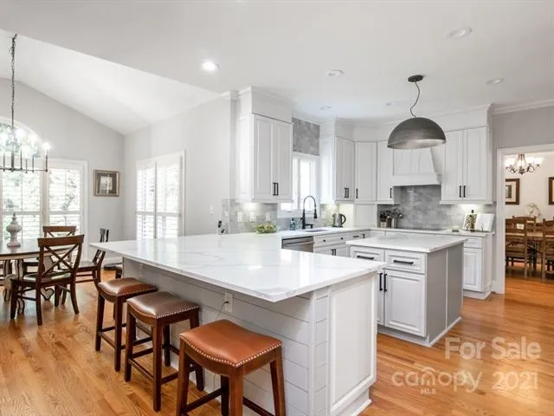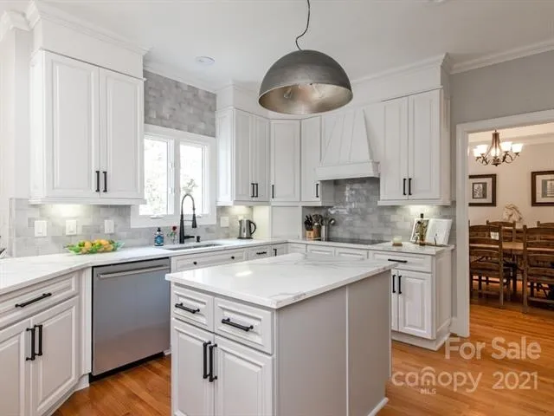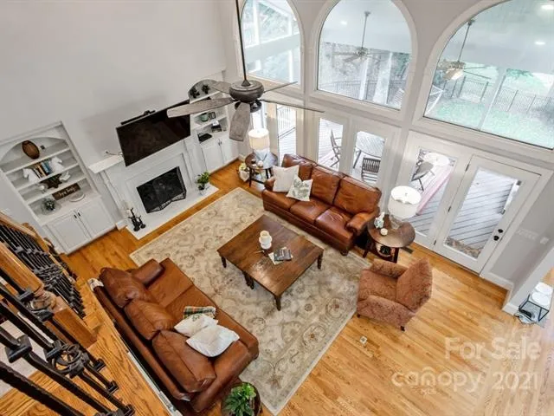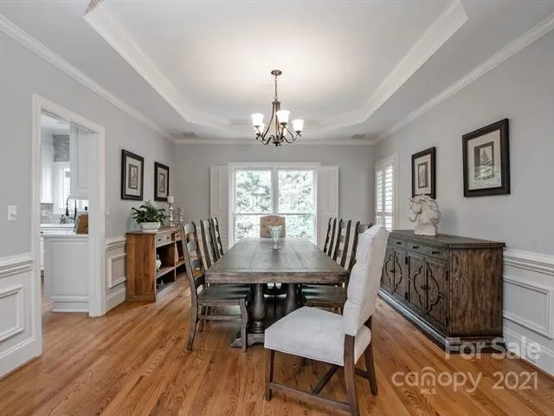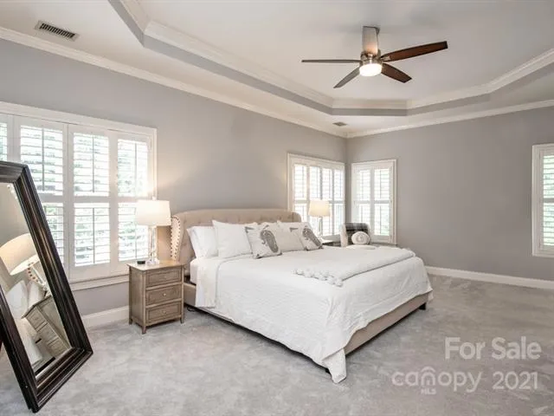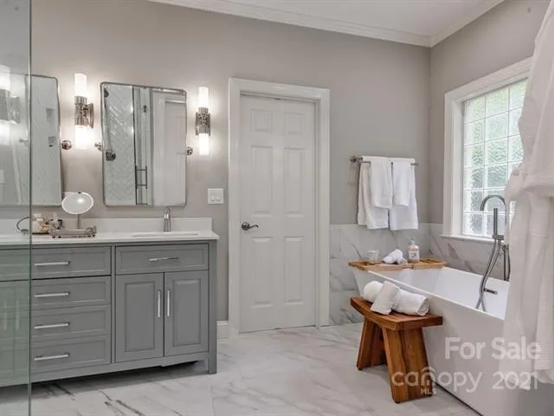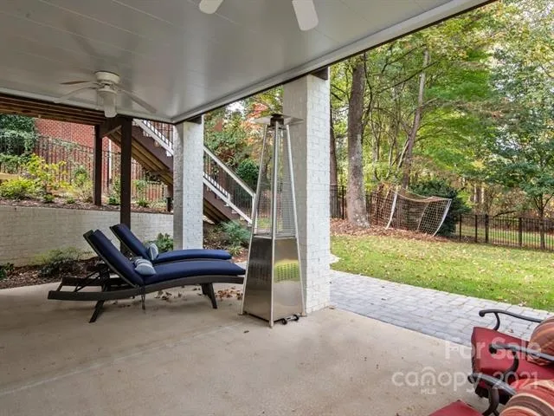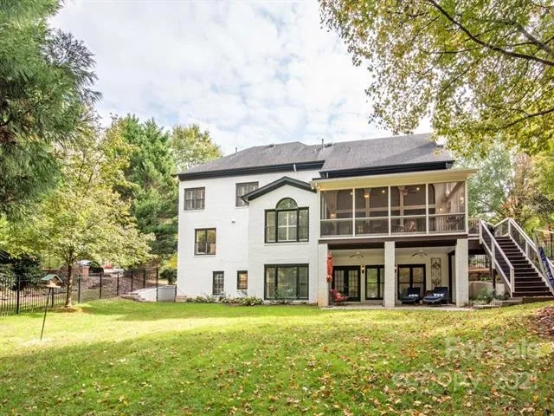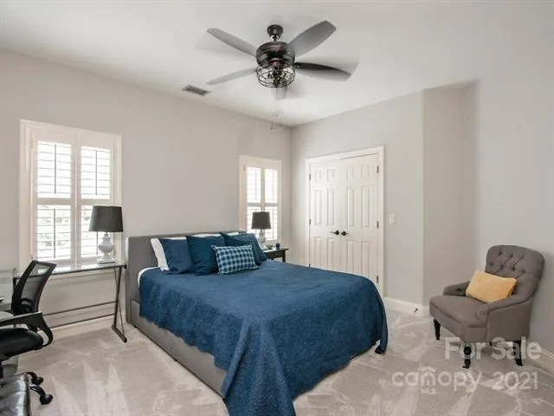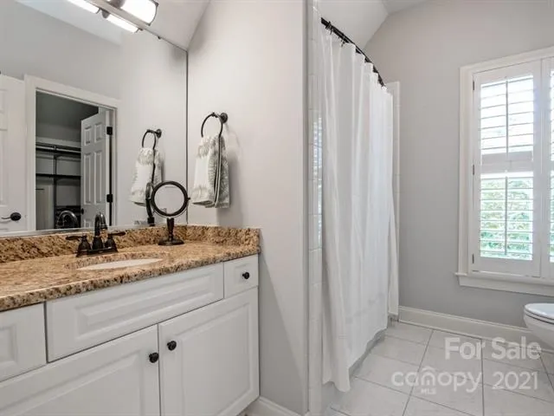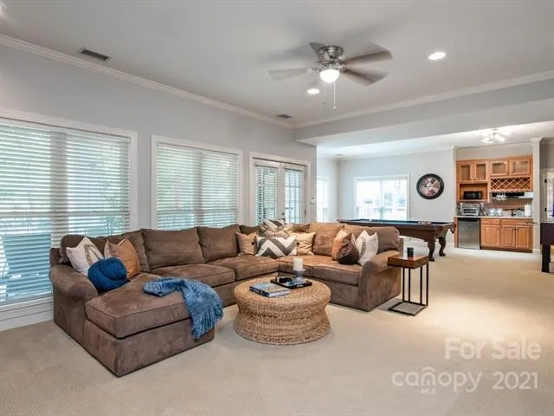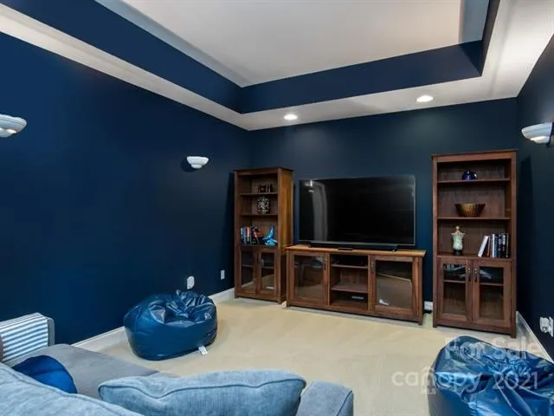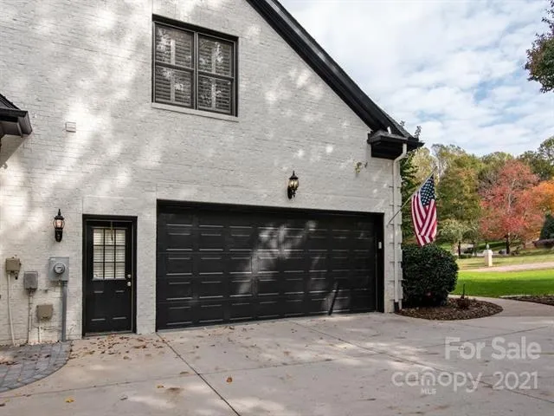














































1 /
47
Map
$1,423,453*
●
House -
Off Market
15441 Brem Lane
Charlotte, NC 28277
5 Beds
5 Baths,
1
Half Bath
5020 Sqft
$1,080,000 - $1,320,000
Reference Base Price*
18.62%
Since Dec 1, 2021
NC-Charlotte
Primary Model
Sold Dec 15, 2021
$1,222,000
Seller
$977,600
by Highlands Residential Mortgage
Mortgage Due Jan 01, 2052
Sold Aug 23, 2019
$800,000
Buyer
Seller
$640,000
by Guaranteed Rate Inc
Mortgage Due Sep 01, 2049
About This Property
Wonderful Finished Basement Home In Ballantyne Country Club With
Amazing Modern Updates Throughout. High End Appointments Include
Newly Renovated Kitchen, Master Bathroom and Half Bath, Updated
Exterior, Newly Painted Interior, Pantry And Closet Organizers
Installed, Laundry Farm Door, Light Fixtures and More (Please See
Attached Update List). Remarkable New Chef's Kitchen Includes High
End Double Oven, Induction Cooktop, Microwave Drawer And
Refrigerator, Refinished Contemporary Cabinets And New Quartz
Countertops That Are Open To The Great Room And Wet Bar, Perfect
For Entertaining. Recently Added Screened Porch Overlooks The
Private Backyard. Huge Walk Out Basement Includes Family Room with
Fireplace and Built-Ins, Billiards Area, Theater, Bedroom with Full
Bath, Utility Room and Covered Patio that Leads to Fenced Yard
Which Can Be Transformed To Fit Your Lifestyle. HVAC High Sear 3.5
Ton A/C And Coils Upstairs And Down In 2019.
The manager has listed the unit size as 5020 square feet.
The manager has listed the unit size as 5020 square feet.
Unit Size
5,020Ft²
Days on Market
-
Land Size
0.36 acres
Price per sqft
$239
Property Type
House
Property Taxes
-
HOA Dues
$756
Year Built
1998
Price History
| Date / Event | Date | Event | Price |
|---|---|---|---|
| Dec 15, 2021 | Sold to Bryan Thomas Johnson, Tiffa... | $1,222,000 | |
| Sold to Bryan Thomas Johnson, Tiffa... | |||
| Nov 6, 2021 | No longer available | - | |
| No longer available | |||
| Nov 4, 2021 | Listed | $1,200,000 | |
| Listed | |||
| Aug 23, 2019 | Sold to Roberts Segars | $800,000 | |
| Sold to Roberts Segars | |||
| Jul 29, 2019 | No longer available | - | |
| No longer available | |||
Show More

Property Highlights
Fireplace
Air Conditioning
Garage
Building Info
Overview
Building
Neighborhood
Zoning
Geography
Comparables
Unit
Status
Status
Type
Beds
Baths
ft²
Price/ft²
Price/ft²
Asking Price
Listed On
Listed On
Closing Price
Sold On
Sold On
HOA + Taxes
Active
House
4
Beds
3.5
Baths
4,256 ft²
$300/ft²
$1,275,000
Jun 21, 2023
-
$915/mo
House
4
Beds
3.5
Baths
3,962 ft²
$290/ft²
$1,150,000
Jun 9, 2023
-
$915/mo
About Ballantyne East
Similar Homes for Sale
Nearby Rentals

$2,350 /mo
- 3 Beds
- 2.5 Baths
- 1,743 ft²

$3,300 /mo
- 3 Beds
- 3.5 Baths



