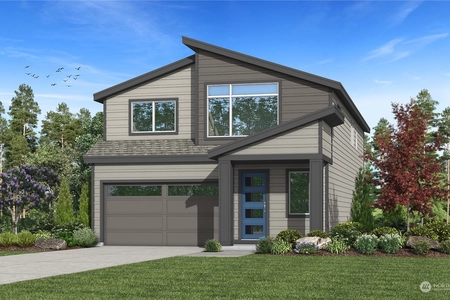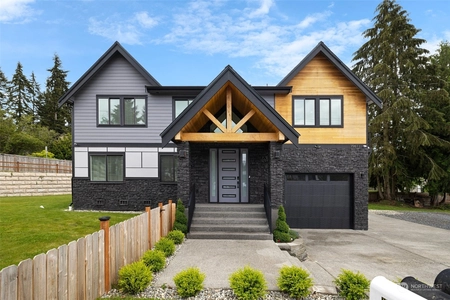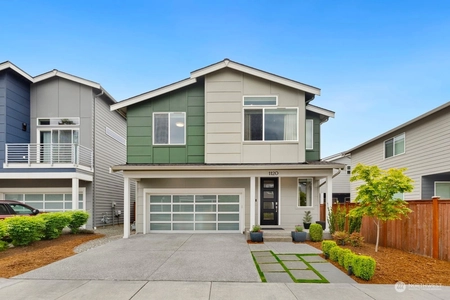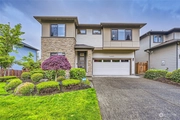
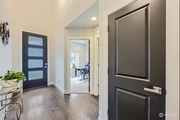
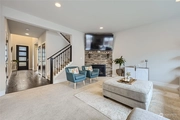
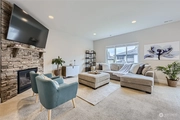
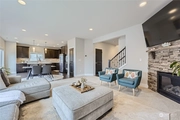
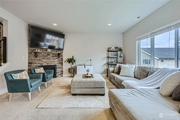
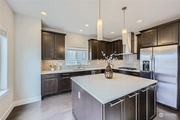
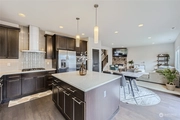
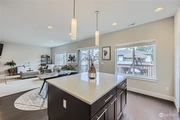
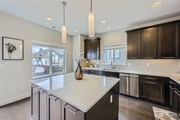
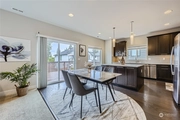
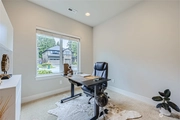
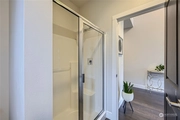
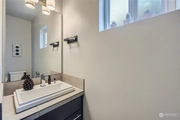
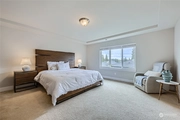
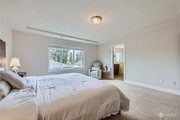
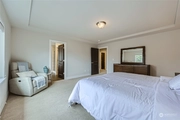
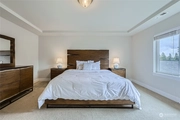
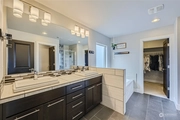
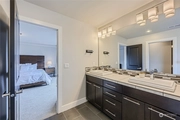
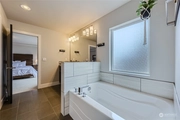
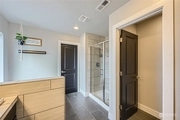
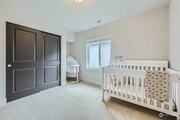
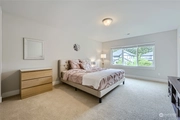
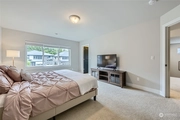
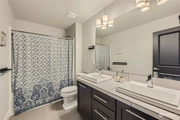
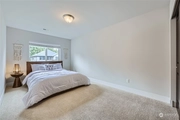
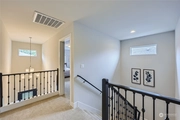
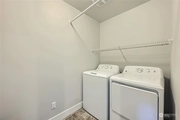
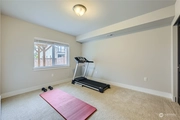
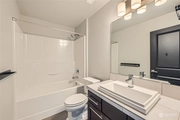
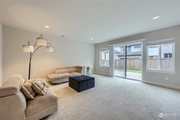
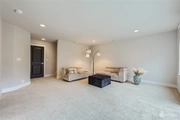
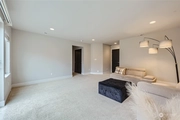
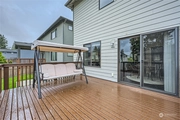
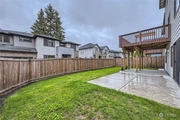
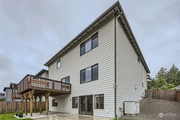
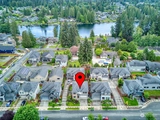
1 /
38
Video
Map
Listed by: Nilesh Bothra, Kelly Right RE of Seattle LLC, 206-525-5235, Listing Courtesy of NWMLS
$1,398,000
●
House -
For Sale
15429 8th Avenue W
Lynnwood, WA 98087
6 Beds
4 Baths
Upcoming Open House
12PM - 2:30PM, Sat, Jun 1 -
Book now
$7,673
Estimated Monthly
$60
HOA / Fees
3.25%
Cap Rate
About This Property
Welcome to this exquisite bright and LIGHT FILLED 6 bedroom
and 3.75 bath home that exudes comfort and elegance. The open floor
plan concept enhances the spaciousness, creating a seamless flow
from room to room. The MAIN LEVEL features a BED & BATH for
convenience. A deck extends the living space outdoors, perfect for
entertaining or simply enjoying a quiet moment. The fully
landscaped and fenced backyard offers privacy and a safe space for
outdoor activities. Mountain view & peek-a boo view of Martha
lake. The basement is a haven perfect for a media room or play area
with an ADDITIONAL BED & BATH. This home is a perfect blend of
style and functionality. Close to transit, freeway, amenities and
shopping. Don't miss out on this gem!
Unit Size
-
Days on Market
3 days
Land Size
0.11 acres
Price per sqft
-
Property Type
House
Property Taxes
$748
HOA Dues
$60
Year Built
2016
Listed By
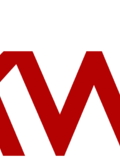
Last updated: 10 hours ago (NWMLS #NWM2243618)
Price History
| Date / Event | Date | Event | Price |
|---|---|---|---|
| May 29, 2024 | Listed by Kelly Right RE of Seattle LLC | $1,398,000 | |
| Listed by Kelly Right RE of Seattle LLC | |||
| Sep 3, 2021 | Sold to Mili Trivedi, Mohit Joshi | $1,200,000 | |
| Sold to Mili Trivedi, Mohit Joshi | |||
| Jan 6, 2017 | Sold to Charles Nelson Berry | $580,000 | |
| Sold to Charles Nelson Berry | |||
| Mar 26, 2015 | Sold to Llc Prh | $438,628 | |
| Sold to Llc Prh | |||
Property Highlights
Garage
Air Conditioning
Fireplace
Parking Details
Has Garage
Covered Spaces: 2
Total Number of Parking: 2
Attached Garage
Parking Features: Attached Garage
Garage Spaces: 2
Interior Details
Bathroom Information
Full Bathrooms: 3
Interior Information
Interior Features: Ceramic Tile, Hardwood, Wall to Wall Carpet, Bath Off Primary, Double Pane/Storm Window, High Tech Cabling, Sprinkler System, Walk-In Closet(s), Fireplace, Water Heater
Appliances: Dishwasher(s), Double Oven, Dryer(s), Disposal, Microwave(s), Refrigerator(s), Stove(s)/Range(s), Washer(s)
Flooring Type: Ceramic Tile, Hardwood, Vinyl, Carpet
Room 1
Level: Main
Type: Entry Hall
Room 2
Level: Main
Type: Kitchen With Eating Space
Room 3
Level: Main
Type: Living Room
Room 4
Level: Second
Type: Primary Bedroom
Room 5
Level: Lower
Type: Rec Room
Room 6
Level: Second
Type: Utility Room
Room 7
Level: Second
Type: Bathroom Full
Room 8
Level: Second
Type: Bathroom Full
Room 9
Level: Lower
Type: Bathroom Full
Room 10
Level: Main
Type: Bathroom Three Quarter
Room 11
Level: Second
Type: Bedroom
Room 12
Level: Second
Type: Bedroom
Room 13
Level: Second
Type: Bedroom
Room 14
Level: Lower
Type: Bedroom
Room 15
Level: Main
Type: Bedroom
Fireplace Information
Has Fireplace
Fireplace Features: Gas
Fireplaces: 1
Basement Information
Basement: Daylight, Finished
Exterior Details
Property Information
Square Footage Finished: 3025
Square Footage Source: Public records
Style Code: 18 - 2 Stories w/Bsmnt
Property Type: Residential
Property Sub Type: Residential
Year Built: 2016
Year Built Effective: 2016
Energy Source: Electric, Natural Gas
Building Information
Building Name: Vistante
Levels: Two
Structure Type: House
Building Area Total: 3025
Building Area Units: Square Feet
Site Features: Cable TV, Deck, Fenced-Fully, Gas Available, High Speed Internet, Patio, Sprinkler System
Roof: Composition
Exterior Information
Exterior Features: Cement/Concrete, Stone, Wood Products
Lot Information
Lot Number: 11
Lot Size Source: Public records
Lot Features: Curbs, Dead End Street, Open Space, Paved, Sidewalk
Lot Size Acres: 0.11
Lot Size Square Feet: 4792
Elevation Units: Feet
Land Information
Water Source: Public
Vegetation: Garden Space
Financial Details
Tax Year: 2024
Tax Annual Amount: $8,979
Utilities Details
Water Source: Public
Water Company: Alderwood Water & Wastewater District
Power Company: SnoPUD
Sewer Company: Alderwood Water & Wastewater District
Water Heater Location: Garage
Water Heater Type: Gas
Cooling: Yes
Heating: Yes
Sewer : Sewer Connected
Location Details
Directions: Use google maps
Other Details
Association Fee: $60
Association Fee Freq: Monthly
Selling Agency Compensation: 2.0
On Market Date: 2024-05-29
Building Info
Overview
Building
Neighborhood
Zoning
Geography
Comparables
Unit
Status
Status
Type
Beds
Baths
ft²
Price/ft²
Price/ft²
Asking Price
Listed On
Listed On
Closing Price
Sold On
Sold On
HOA + Taxes
House
5
Beds
3
Baths
-
$1,450,000
Feb 29, 2024
$1,450,000
Apr 4, 2024
$316/mo
House
5
Beds
4
Baths
-
$1,150,000
Feb 22, 2024
$1,150,000
Mar 29, 2024
$714/mo
House
5
Beds
3
Baths
-
$1,124,990
Jun 7, 2023
$1,124,990
Jul 19, 2023
$209/mo
House
4
Beds
3
Baths
-
$1,175,000
Apr 17, 2024
$1,175,000
May 13, 2024
$690/mo
Sold
House
4
Beds
3
Baths
-
$1,150,000
Mar 8, 2024
$1,150,000
Apr 18, 2024
$546/mo








































