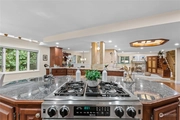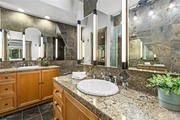






































1 /
39
Map
Listed by: Jessica Meyer, COMPASS, 425-637-7777, Listing Courtesy of NWMLS
$1,799,000
●
House -
In Contract
15414 NE 176th Pl
Woodinville, WA 98072
4 Beds
4 Baths,
1
Half Bath
Upcoming Open House
12PM - 2PM, Sat, May 4 -
Book now
$10,160
Estimated Monthly
$19
HOA / Fees
1.65%
Cap Rate
About This Property
This spacious abode displays a floorplan designed for hosting.
Naturally lit kitchen offers multiple eating spaces w/ wet bar &
cozy sitting room. Continue down stairs off kitchen to bonus rec
room w/ french doors leading out to hot tub & lush 1+ acre
property. Main floor provides office space, expansive formal living
room & formal dining area. Step outside to a stunning deck, perfect
to continue your gatherings outdoors. Upper level features yet
another generous bonus room, complete guest suite w/ its own en
suite full bath, 2 additional bedrooms, & extravagant primary
bedroom w/ double vanity & 2 huge walk in closets. Resting in the
heart of Woodinville, minutes from wine tasting, equestrian venues,
and 405, LOCATION could not be better!
Unit Size
-
Days on Market
-
Land Size
1.01 acres
Price per sqft
-
Property Type
House
Property Taxes
$1,308
HOA Dues
$19
Year Built
1985
Listed By
Last updated: 3 days ago (NWMLS #NWM2216956)
Price History
| Date / Event | Date | Event | Price |
|---|---|---|---|
| Apr 30, 2024 | In contract | - | |
| In contract | |||
| Apr 12, 2024 | Price Decreased |
$1,799,000
↓ $100K
(5.3%)
|
|
| Price Decreased | |||
| Mar 30, 2024 | No longer available | - | |
| No longer available | |||
| Mar 30, 2024 | Listed by COMPASS | $1,899,000 | |
| Listed by COMPASS | |||
| Mar 20, 2024 | Price Decreased |
$1,899,000
↓ $50K
(2.6%)
|
|
| Price Decreased | |||
Show More

Property Highlights
Garage
Air Conditioning
Fireplace
Parking Details
Has Garage
Covered Spaces: 3
Total Number of Parking: 3
Attached Garage
Parking Features: Driveway, Attached Garage
Garage Spaces: 3
Interior Details
Bathroom Information
Half Bathrooms: 1
Full Bathrooms: 3
Bathtubs: 3
Showers: 3
Interior Information
Interior Features: Hardwood, Wall to Wall Carpet, Bath Off Primary, Dining Room, French Doors, Hot Tub/Spa, Jetted Tub, Skylight(s), Vaulted Ceiling(s), Walk-In Closet(s), Wet Bar, Wired for Generator, Fireplace, Water Heater
Appliances: Dishwasher(s), Dryer(s), Disposal, Refrigerator(s), Stove(s)/Range(s), Washer(s)
Flooring Type: Hardwood, Stone, Vinyl, Carpet
Room 1
Level: Main
Type: Bathroom Half
Room 2
Level: Main
Type: Den/Office
Room 3
Level: Main
Type: Dining Room
Room 4
Level: Main
Type: Living Room
Room 5
Level: Main
Type: Entry Hall
Room 6
Level: Main
Type: Family Room
Room 7
Level: Main
Type: Kitchen With Eating Space
Room 8
Level: Main
Type: Utility Room
Room 9
Level: Second
Type: Bathroom Full
Room 10
Level: Second
Type: Bathroom Full
Room 11
Level: Second
Type: Bathroom Full
Room 12
Level: Second
Type: Bedroom
Room 13
Level: Second
Type: Bedroom
Room 14
Level: Second
Type: Bedroom
Room 15
Level: Second
Type: Primary Bedroom
Room 16
Level: Second
Type: Bonus Room
Fireplace Information
Has Fireplace
Fireplace Features: Wood Burning
Fireplaces: 2
Basement Information
Basement: Finished
Exterior Details
Property Information
Square Footage Finished: 4270
Square Footage Source: Realist
Style Code: 18 - 2 Stories w/Bsmnt
Property Type: Residential
Property Sub Type: Residential
Property Condition: Good
Year Built: 1985
Year Built Effective: 1985
Energy Source: Electric, Natural Gas
Building Information
Levels: Two
Structure Type: House
Building Area Total: 4270
Building Area Units: Square Feet
Site Features: Cable TV, Deck, Gas Available, High Speed Internet, Hot Tub/Spa
Roof: Tile
Exterior Information
Exterior Features: Brick, Wood
Lot Information
Lot Size Source: Realist
Lot Features: Cul-De-Sac
Lot Size Acres: 1.0137
Lot Size Square Feet: 44155
Elevation Units: Feet
Land Information
Water Source: Public
Vegetation: Garden Space
Financial Details
Tax Year: 2023
Tax Annual Amount: $15,694
Utilities Details
Water Source: Public
Water Company: Woodinville Water
Power Company: PSE
Water Heater Location: Garage
Water Heater Type: Gas
Cooling: Yes
Heating: Yes
Sewer : Septic Tank
Location Details
Directions: From NE Woodinville Duvall Rd, South on 160th Ave NE, West on NE 183rd St, Continue on 157th Ave NE, West on NE 179th St, South on 155th Pl NE, West on NE 176th Pl. Home on Right.
Other Details
Association Fee: $225
Association Fee Freq: Annually
Selling Agency Compensation: 2.5
On Market Date: 2024-03-30













































