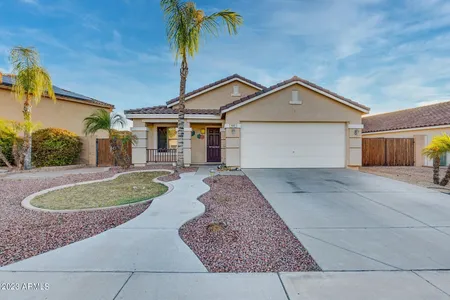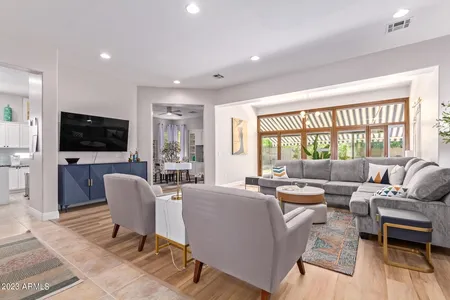



































1 /
36
Map
$786,834*
●
House -
Off Market
1541 E SAGEBRUSH Court
Gilbert, AZ 85296
5 Beds
3 Baths,
1
Half Bath
3415 Sqft
$509,000 - $621,000
Reference Base Price*
39.26%
Since Jan 1, 2021
AZ-Phoenix
Primary Model
Sold Dec 11, 2020
$565,000
Seller
$452,000
by Bell Bank
Mortgage Due Jan 01, 2051
Sold Mar 16, 2004
$375,000
Buyer
Seller
$350,000
by Homecomings Financial Network
Mortgage Due Apr 01, 2034
About This Property
If you're looking for a home with a show stopping,
resort-like back yard...this is it!This beautiful home is located
in desirable Gilbert neighborhood minutes away from downtown
Gilbert, shopping and restaurants. The backyard features a
sparkling pebble-tec pool & spa with rock waterfall and fogger
system over the pool, built in BBQ, outdoor gas fireplace and
ramada. Truly an entertainers dream! Inside you'll find a
bright-open floor plan with the master bedroom downstairs and
4 bedrooms upstairs (4th bedroom could be used as a
huge game/media room) + loft with built-in work station.
Spacious kitchen that opens to family room with cozy
fireplace and both look out to backyard. Neighborhood has a
park and home is walking distance to schools. This home won't last
long!
The manager has listed the unit size as 3415 square feet.
The manager has listed the unit size as 3415 square feet.
Unit Size
3,415Ft²
Days on Market
-
Land Size
0.23 acres
Price per sqft
$165
Property Type
House
Property Taxes
$3,061
HOA Dues
-
Year Built
1996
Price History
| Date / Event | Date | Event | Price |
|---|---|---|---|
| Dec 12, 2020 | No longer available | - | |
| No longer available | |||
| Dec 11, 2020 | Sold to Michael A Russell, Paula Ru... | $565,000 | |
| Sold to Michael A Russell, Paula Ru... | |||
| Nov 7, 2020 | Price Decreased |
$565,000
↓ $10K
(1.7%)
|
|
| Price Decreased | |||
| Oct 22, 2020 | Price Decreased |
$575,000
↓ $24K
(4%)
|
|
| Price Decreased | |||
| Oct 6, 2020 | Listed | $598,800 | |
| Listed | |||
Property Highlights
Fireplace
Garage
Building Info
Overview
Building
Neighborhood
Zoning
Geography
Comparables
Unit
Status
Status
Type
Beds
Baths
ft²
Price/ft²
Price/ft²
Asking Price
Listed On
Listed On
Closing Price
Sold On
Sold On
HOA + Taxes
Active
House
4
Beds
3
Baths
2,181 ft²
$293/ft²
$640,000
Nov 13, 2023
-
$144/mo
In Contract
Other
Loft
2
Baths
1,816 ft²
$262/ft²
$475,000
Nov 30, 2023
-
$301/mo











































