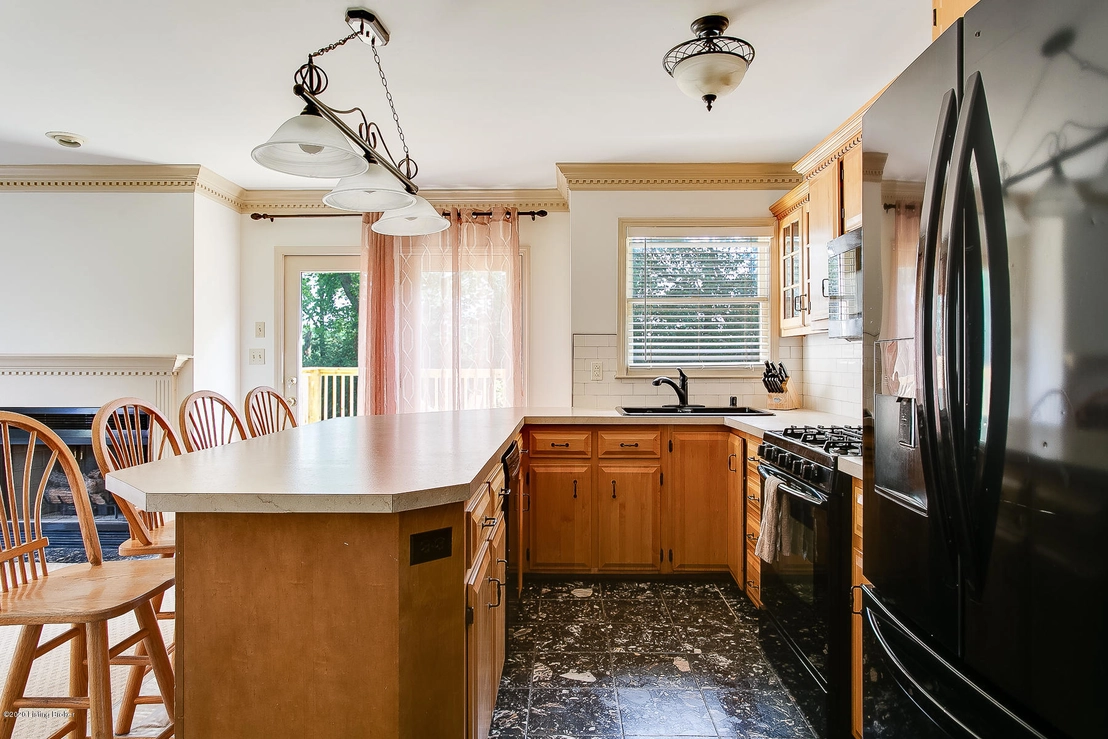

























































1 /
58
Map
$380,403*
●
House -
Off Market
15400 Shelbyville Rd
Louisville, KY 40245
3 Beds
4 Baths,
1
Half Bath
3104 Sqft
$305,000 - $371,000
Reference Base Price*
12.55%
Since Nov 1, 2021
National-US
Primary Model
Sold Aug 31, 2020
$338,000
Seller
$293,000
by L&n Fcu
Mortgage Due Sep 01, 2050
Sold Jan 12, 2016
$280,000
Seller
$252,000
by Fifth Third Mortgage Co
Mortgage Due Feb 01, 2031
About This Property
Wide open spaces! Across from Valhalla Golf Course and steps away
from The Parklands Beckley Creek Park, outdoor adventure awaits!
This walk-out 2 story sits on over an acre of green space ready for
your favorite activities. The great floor plan starts w/ the 2
story vaulted entry and beautiful staircase leading to the open
great room and dining area with wonderful natural light. The
adjacent eat-in kitchen has plentiful cabinetry and breakfast bar
and open to the family room with fireplace and access to a newly
built deck w/ sweeping views of the acreage around. A great home
office just off the entry, 1/2 bath and laundry room completes the
1st floor. Upstairs there are 3 BRs and 2 full baths. The owner's
suite has vaulted ceilings and a super bath with double vanity,
separate shower and jetted bathtub. The walk-out lower level has
awesome space, a full bath and many closets/storage areas with
doors to a private patio. Hardwood flooring, 2 car garage and newly
landscaped beds are just a few other highlights. Quick possession
possible!
The manager has listed the unit size as 3104 square feet.
The manager has listed the unit size as 3104 square feet.
Unit Size
3,104Ft²
Days on Market
-
Land Size
1.16 acres
Price per sqft
$109
Property Type
House
Property Taxes
-
HOA Dues
-
Year Built
1989
Price History
| Date / Event | Date | Event | Price |
|---|---|---|---|
| Oct 6, 2021 | No longer available | - | |
| No longer available | |||
| Aug 31, 2020 | Sold to Harry A Mcfall Iii, Melody ... | $338,000 | |
| Sold to Harry A Mcfall Iii, Melody ... | |||
| Aug 11, 2020 | In contract | - | |
| In contract | |||
| Jul 22, 2020 | No longer available | - | |
| No longer available | |||
| Jul 18, 2020 | Listed | $338,000 | |
| Listed | |||
Property Highlights
Fireplace
Air Conditioning
Garage



























































