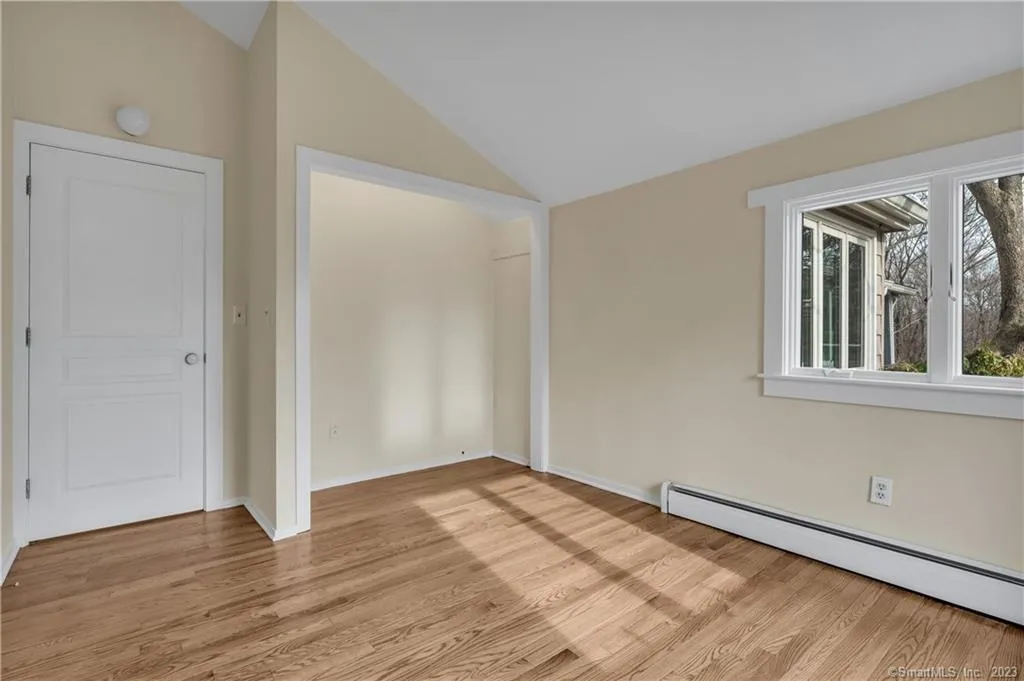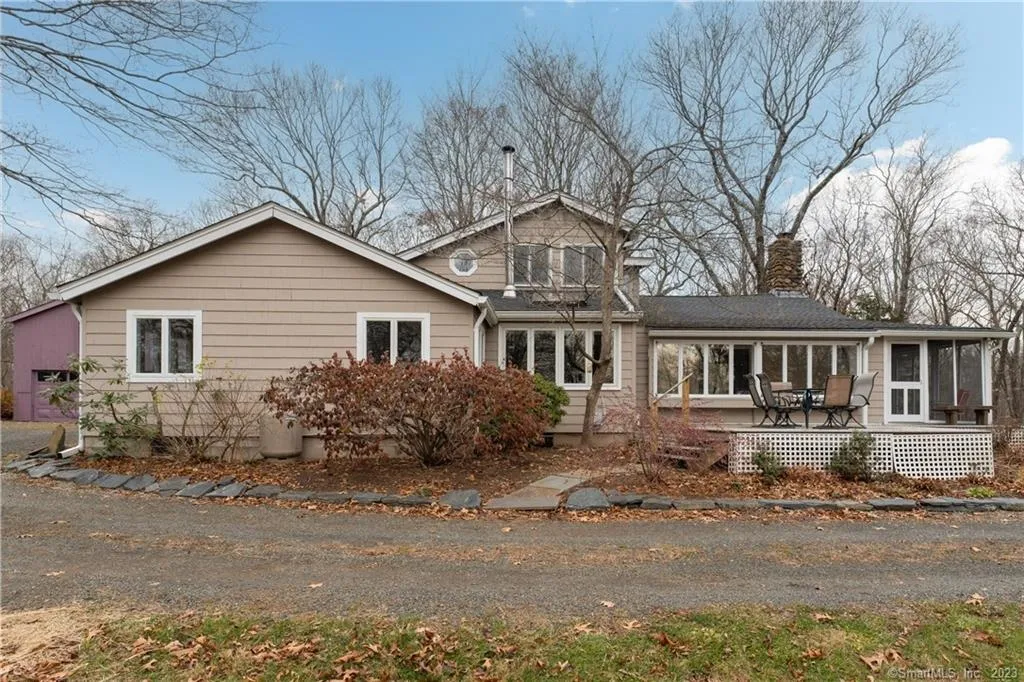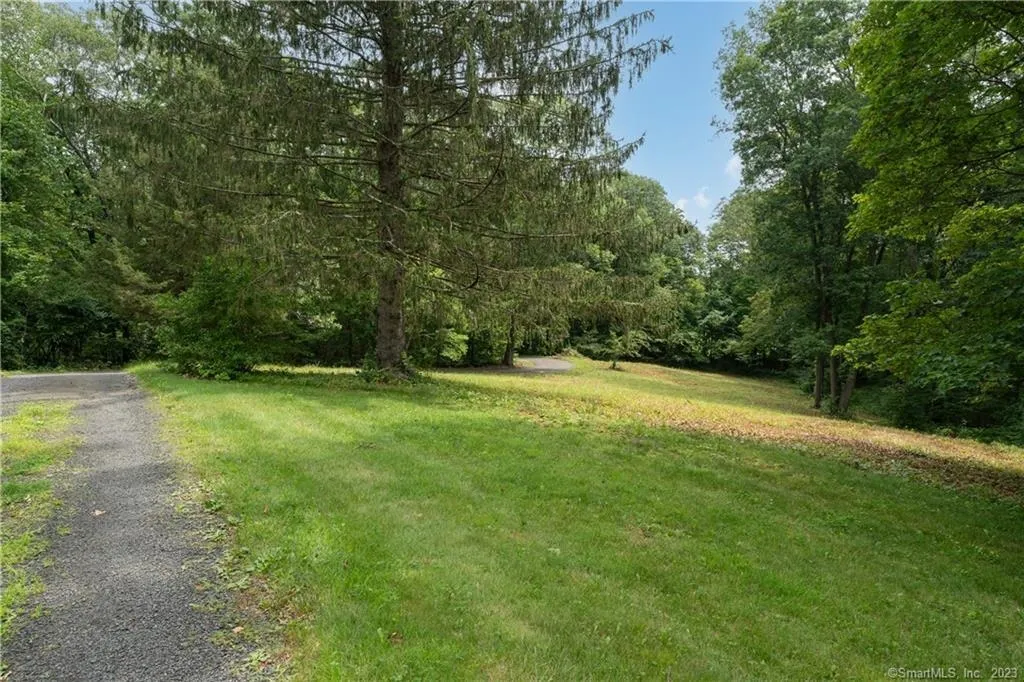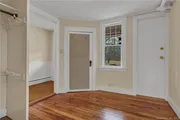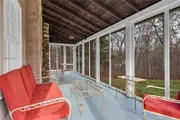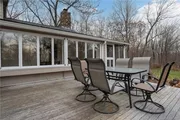$585,000
●
House -
In Contract
154 Wilburs Lane
Guilford, Connecticut 06437
5 Beds
2 Baths
3629 Sqft
$3,747
Estimated Monthly
$0
HOA / Fees
18.31%
Cap Rate
About This Property
Freshly refinished hardwood floors are stunning. The interior walls
and ceilings are freshly painted in a neutral tone – ready to be
personalized. Many other new and upgraded features! If peace and
tranquility are a priority, then this house is a must-see. Sited on
one of the highest points in southern New England, this large home
is graced with sweeping lawns and mature trees. Entering the home
through the screened porch, the long Dining Room with a full wall
of south-facing windows can be the site of intimate meals or
rousing dinner parties. The Dining Room opens to the Living Room
which has a cathedral ceiling with beams and a fieldstone
fireplace. Next to the Dining Room is the fully applianced, eat-in,
Kitchen that has views of the garden and access to the deck. The
home has 5 bedrooms and 2 full baths which includes the 2nd floor
primary bedroom with double closet, walk-in cedar closet, and full
bath. A mudroom and a heated art studio, round out the 1st floor.
The attached barn has 5 garage bays plus two horse box stalls and a
walk-up attic. The house offers flexibility and is well-suited to
many lifestyles. The 1/3 mile driveway is shared with two other
houses, which are not too close. 8 minutes to the Guilford town
center and 16 miles to New Haven. This is a very unique and special
home.
Unit Size
3,629Ft²
Days on Market
-
Land Size
4.54 acres
Price per sqft
$161
Property Type
House
Property Taxes
$874
HOA Dues
-
Year Built
1900
Listed By
Last updated: 23 days ago (Smart MLS #170613738)
Price History
| Date / Event | Date | Event | Price |
|---|---|---|---|
| Apr 5, 2024 | In contract | - | |
| In contract | |||
| Mar 16, 2024 | Price Decreased |
$585,000
↓ $14K
(2.3%)
|
|
| Price Decreased | |||
| Feb 28, 2024 | No longer available | - | |
| No longer available | |||
| Jan 8, 2024 | Price Decreased |
$599,000
↓ $21K
(3.4%)
|
|
| Price Decreased | |||
| Dec 7, 2023 | Listed by William Raveis Real Estate | $620,000 | |
| Listed by William Raveis Real Estate | |||
Show More

Property Highlights
Garage
Fireplace
Parking Details
Has Garage
Garage Spaces: 5
Garage Features: Attached Garage
Total Parking Spaces: 6
Interior Details
Bedroom Information
Bedrooms: 5
Bathroom Information
Full Bathrooms: 2
Total Bathrooms: 2
Interior Information
Interior Features: Auto Garage Door Opener, Cable - Pre-wired
Appliances: Gas Range, Refrigerator, Dishwasher, Washer, Dryer
Room Information
Total Rooms: 12
Laundry Room Info: Upper Level
Laundry Room Location: Main
Additional Rooms: Foyer, Mud Room
Bedroom1
Dimension: 12 x 14
Level: Main
Features: Skylight, Vaulted Ceiling, Hardwood Floor
Bedroom2
Dimension: 10 x 15
Level: Main
Features: Skylight, Vaulted Ceiling, Hardwood Floor
Bedroom3
Dimension: 10 x 11
Level: Main
Features: Vaulted Ceiling, Hardwood Floor
Bedroom4
Dimension: 11 x 12
Level: Main
Features: Hardwood Floor
Study
Dimension: 11 x 12
Level: Main
Features: Hardwood Floor
Dining Room
Dimension: 11 x 12
Level: Main
Features: Hardwood Floor
Living Room
Dimension: 11 x 12
Level: Main
Features: Hardwood Floor
Full Bath
Dimension: 11 x 12
Level: Main
Features: Hardwood Floor
Primary Bath
Dimension: 11 x 12
Level: Main
Features: Hardwood Floor
Primary BR Suite
Dimension: 11 x 12
Level: Main
Features: Hardwood Floor
Fireplace Information
Has Fireplace
Fireplaces: 1
Basement Information
Has Basement
Crawl Space
Exterior Details
Property Information
Total Heated Above Grade Square Feet: 3629
Year Built Source: Public Records
Year Built: 1900
Building Information
Foundation Type: Block
Roof: Asphalt Shingle
Architectural Style: Ranch, Farm House
Exterior: Barn, Deck, Porch-Screened
Financial Details
Property Tax: $10,487
Tax Year: July 2023-June 2024
Assessed Value: $405,230
Utilities Details
Cooling Type: Ceiling Fans, Window Unit
Heating Type: Baseboard
Heating Fuel: Oil
Hot Water: Domestic
Sewage System: Septic
Water Source: Private Well
Location Details
HOA/Condo/Coop Amenities: None
Building Info
Overview
Building
Neighborhood
Zoning
Geography
Comparables
Unit
Status
Status
Type
Beds
Baths
ft²
Price/ft²
Price/ft²
Asking Price
Listed On
Listed On
Closing Price
Sold On
Sold On
HOA + Taxes
Sold
House
5
Beds
2
Baths
2,208 ft²
$283/ft²
$625,000
Aug 17, 2023
$625,000
Oct 6, 2023
$786/mo
House
4
Beds
3
Baths
2,818 ft²
$242/ft²
$682,318
Apr 20, 2021
$682,318
Aug 18, 2022
-
















