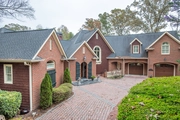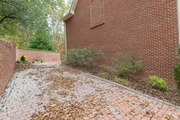





































































1 /
70
Map
$1,255,155*
●
House -
Off Market
1539 Hawks Landi Dr
Ooltewah, TN 37363
5 Beds
6 Baths,
1
Half Bath
8681 Sqft
$743,000 - $907,000
Reference Base Price*
52.14%
Since Jan 1, 2019
National-US
Primary Model
Sold Dec 20, 2021
$975,000
$876,525
by Truist Bank
Mortgage Due Jan 01, 2052
Sold Feb 28, 2019
$820,000
Seller
About This Property
CUSTOM BUILT ENGLISH MANOR ON PRIVATE 2.35 ACRE LOT IN CUL-DE-SAC
ON WINDSTONE'S #1 FAIRWAY. FEATURES OF THIS MANOR STYLE HOME
INCLUDE: INDOOR GRILLING ROOM OVERLOOKING GOLF COURSE, OVERSIZED
MUD RM, HEATED MASTER BATH FLOOR, 2 STORY GREAT RM AND DINING RM,
SUNROOM W/ SLATE FLOOR, PAVER DRIVEWAY, BULL NOSE INTERIOR WALLS,
AND UPSTAIRS WALK-OUT STORAGE RM. THIS HOME FEATURES LARGE RMS
INCLUDING AN APPROX. 2000 SQ FT BASEMENT REC RM WITH WET BAR
AND PROJECTION EQUIPMENT, APPROX. 800 SQ FT 2ND FLOOR REC RM, 900
SQ FT MAIN GARAGE W/ INSULATED 10 X 8 DOORS (1 SIDE 34 FT LONG),
BASEMENT CAR BUFF GARAGE 720 SQ FT WITH 12 X 8 FT WIDE DOOR AND
CONCRETE CEILING, HUGE INTERTAINING KITCHEN W/ 2 SINKS, ICE
MACHINE, WINE FRIG, 5 BURNER GAS COOKTOP AND BAR AREA FOR 7
STOOLS.
The manager has listed the unit size as 8681 square feet.
The manager has listed the unit size as 8681 square feet.
Unit Size
8,681Ft²
Days on Market
-
Land Size
2.35 acres
Price per sqft
$95
Property Type
House
Property Taxes
$352
HOA Dues
$5
Year Built
2008
Price History
| Date / Event | Date | Event | Price |
|---|---|---|---|
| Dec 20, 2021 | Sold to Christopher Daniel Markel, ... | $975,000 | |
| Sold to Christopher Daniel Markel, ... | |||
| Dec 2, 2018 | No longer available | - | |
| No longer available | |||
Property Highlights
Air Conditioning
Fireplace







































































