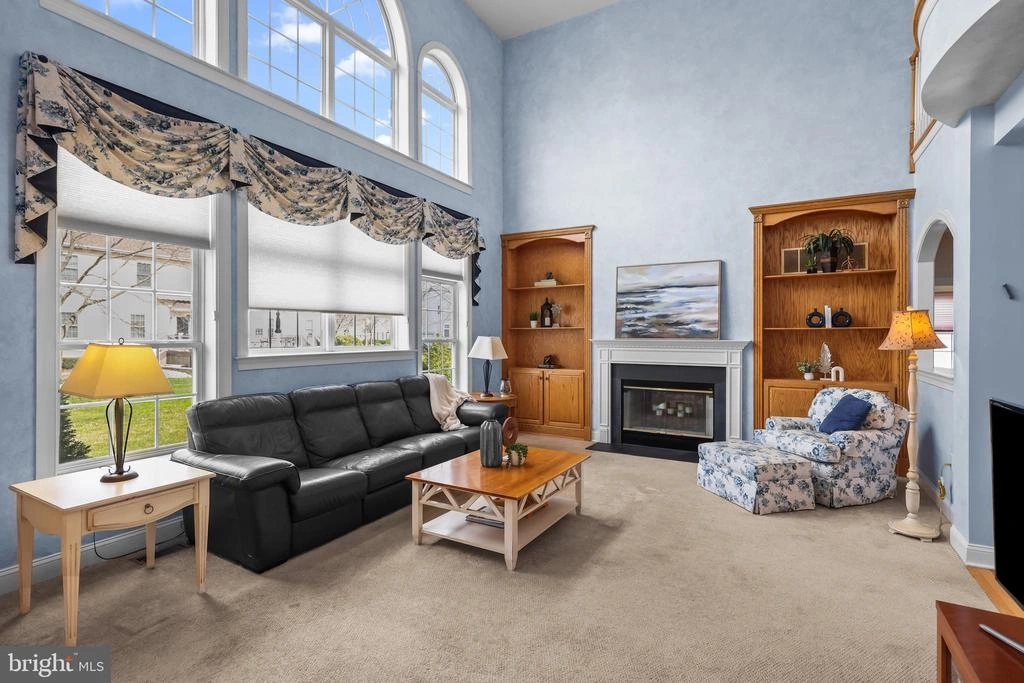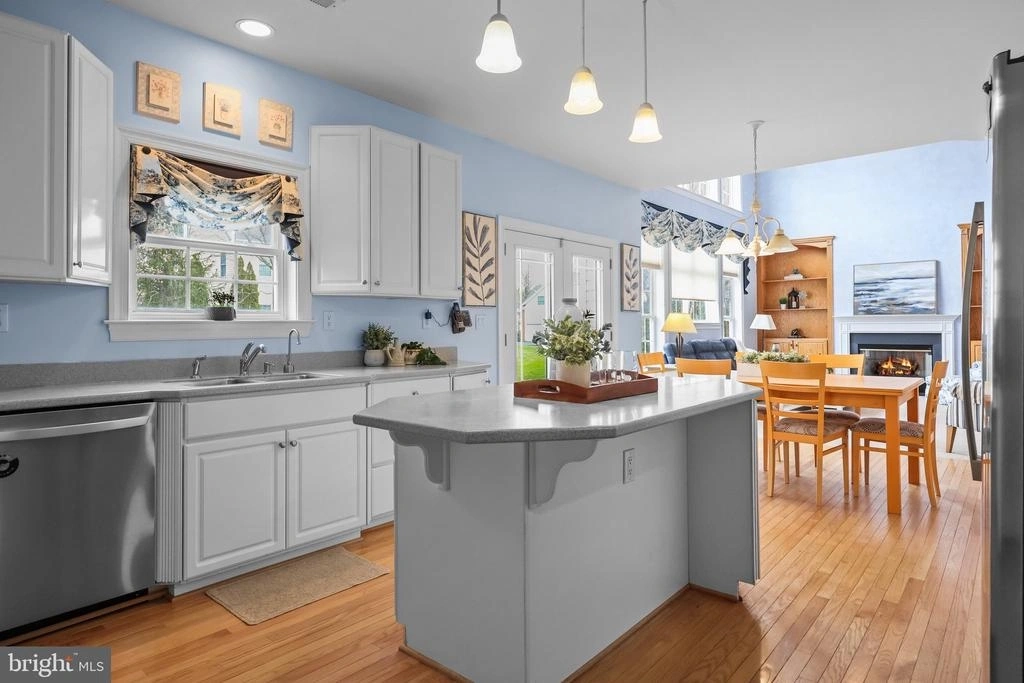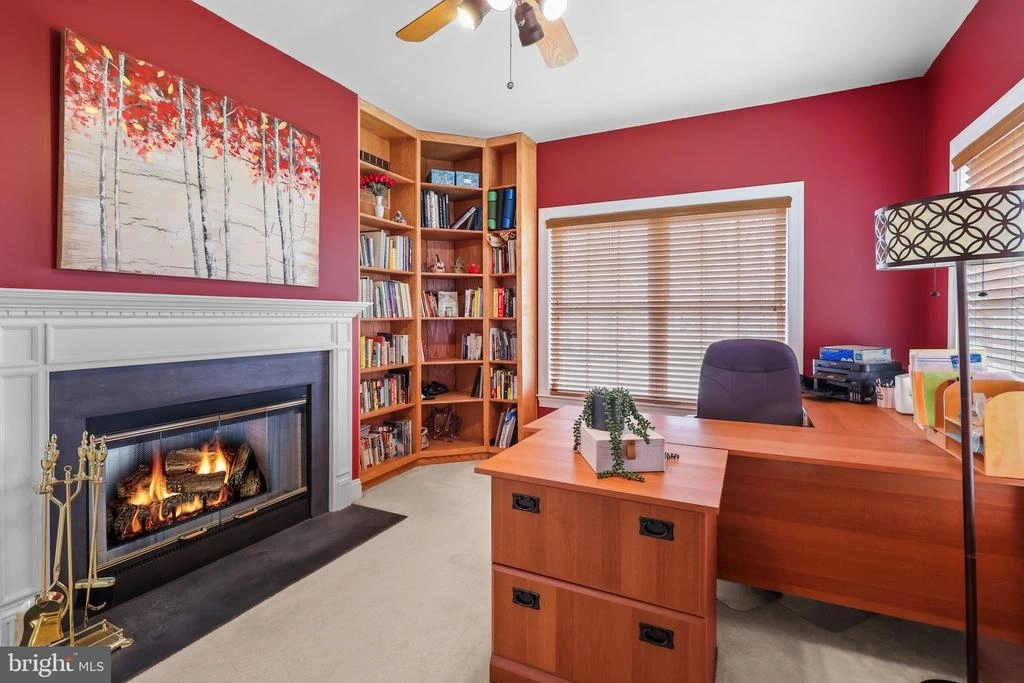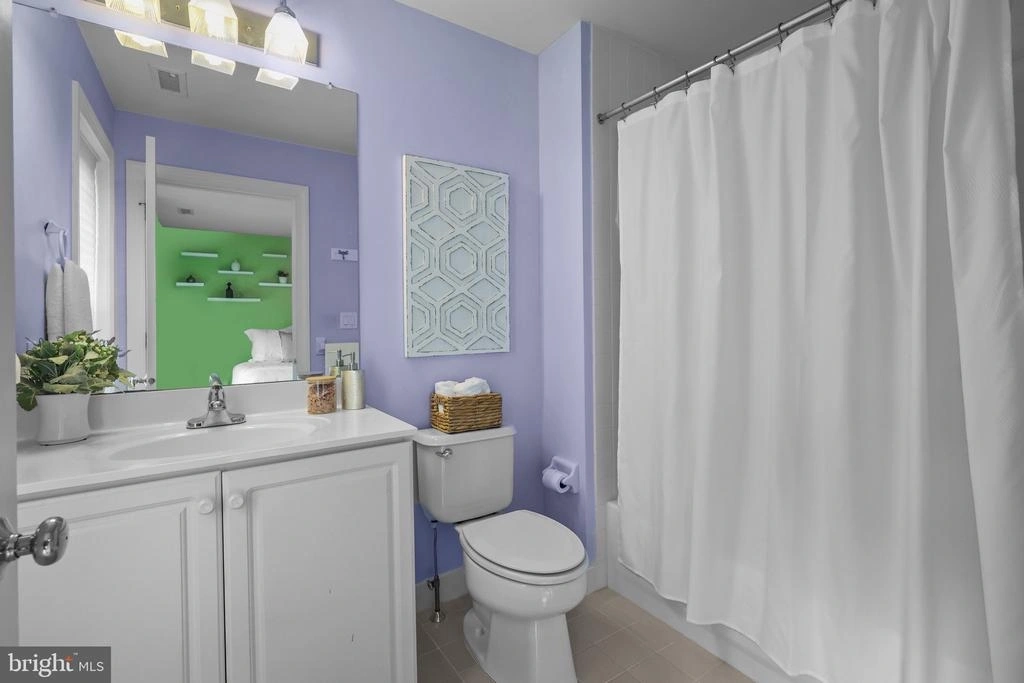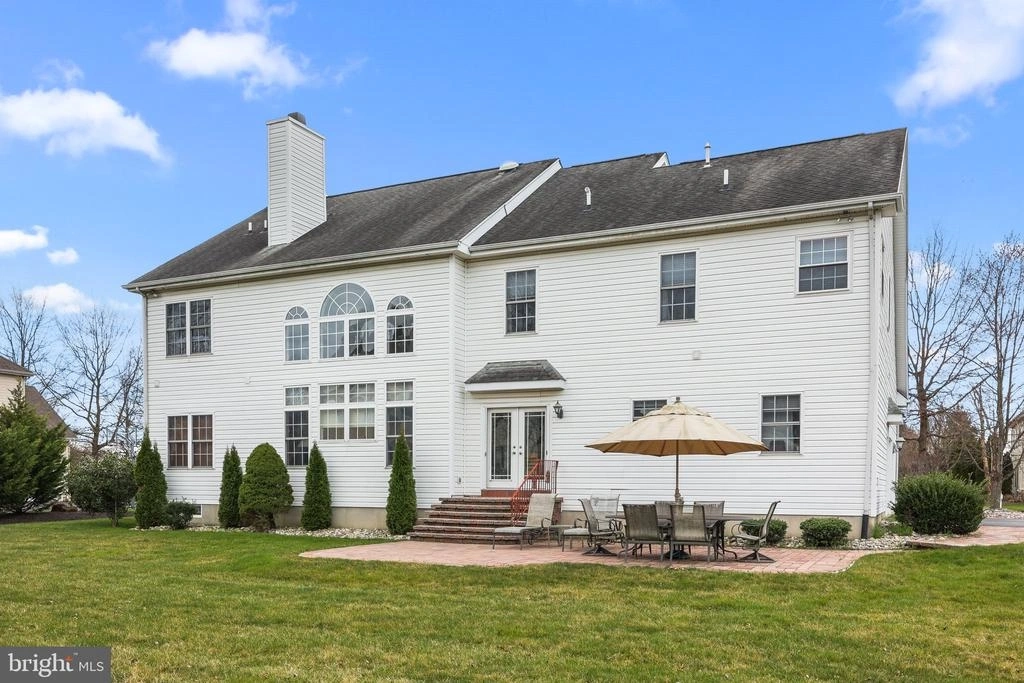$950,000
●
House -
In Contract
1536 CANDACE LN
YARDLEY, PA 19067
4 Beds
4 Baths,
1
Half Bath
4109 Sqft
$4,665
Estimated Monthly
$0
HOA / Fees
About This Property
Welcome to this 4 bedroom 3.5 bath stunning home in Stewart's Field
with an inviting open floor plan that seamlessly combines
elegance and functionality. The arched doorways add a touch of
architectural charm, leading you to the hardwood flooring that
spans the entire first floor, creating a warm and cohesive
atmosphere. The formal entryway, adorned with a staircase,
sets the tone for the elegance that awaits throughout the
property.
The family room boasts bright 2-story windows, providing an abundance of natural light that illuminates the space. A beautiful mantle and fireplace create a cozy focal point, perfect for gatherings and relaxation. The adjacent office features built-in bookcases and a two-sided fireplace, adding a touch of sophistication and versatility to the space.
Every room in this home is generously sized, offering comfort and flexibility. The dining room, with in-laid hardwood floors, is exceptionally spacious, accommodating up to 25 people comfortably, making it an ideal setting for entertaining friends and family. The basement is a bright and open space, enhanced by built-in bookshelves that provide both practicality and aesthetic appeal. The large kitchen is a chef's dream, featuring an island, butler's pantry, stainless steel appliances, 42" wall-hung cabinets, corian countertops, and a double oven. A convenient back stairway adds ease to daily living.
The 4 bedrooms are equipped with large closets and ample storage space, ensuring organization and functionality. the primary suite impresses with a tray ceiling and an expansive walk-in closet complete with a well-designed organizer and shelving system, while the princess suite is a luxurious retreat with a walk-in closet and a private bath, . Additionally, there's a washer and dryer for added convenience.
Bedrooms 2 and 3 are equipped with closet systems, maximizing space and storage options.
Finished lower level and a utility room with an expansive wall of closets, offering ample storage space.The backyard is a delightful escape, featuring a brick patio and porch, perfect for outdoor enjoyment and entertaining. Located in Pennsbury School District this home offers a perfect blend of style, comfort, and functionality, making it an ideal choice for those seeking a residence that exceeds expectations.
The family room boasts bright 2-story windows, providing an abundance of natural light that illuminates the space. A beautiful mantle and fireplace create a cozy focal point, perfect for gatherings and relaxation. The adjacent office features built-in bookcases and a two-sided fireplace, adding a touch of sophistication and versatility to the space.
Every room in this home is generously sized, offering comfort and flexibility. The dining room, with in-laid hardwood floors, is exceptionally spacious, accommodating up to 25 people comfortably, making it an ideal setting for entertaining friends and family. The basement is a bright and open space, enhanced by built-in bookshelves that provide both practicality and aesthetic appeal. The large kitchen is a chef's dream, featuring an island, butler's pantry, stainless steel appliances, 42" wall-hung cabinets, corian countertops, and a double oven. A convenient back stairway adds ease to daily living.
The 4 bedrooms are equipped with large closets and ample storage space, ensuring organization and functionality. the primary suite impresses with a tray ceiling and an expansive walk-in closet complete with a well-designed organizer and shelving system, while the princess suite is a luxurious retreat with a walk-in closet and a private bath, . Additionally, there's a washer and dryer for added convenience.
Bedrooms 2 and 3 are equipped with closet systems, maximizing space and storage options.
Finished lower level and a utility room with an expansive wall of closets, offering ample storage space.The backyard is a delightful escape, featuring a brick patio and porch, perfect for outdoor enjoyment and entertaining. Located in Pennsbury School District this home offers a perfect blend of style, comfort, and functionality, making it an ideal choice for those seeking a residence that exceeds expectations.
Unit Size
4,109Ft²
Days on Market
-
Land Size
0.42 acres
Price per sqft
$231
Property Type
House
Property Taxes
-
HOA Dues
-
Year Built
2000
Listed By
Last updated: 2 months ago (Bright MLS #PABU2066512)
Price History
| Date / Event | Date | Event | Price |
|---|---|---|---|
| Mar 26, 2024 | In contract | - | |
| In contract | |||
| Mar 21, 2024 | Listed by Keller Williams Real Estate - Newtown | $950,000 | |
| Listed by Keller Williams Real Estate - Newtown | |||
Property Highlights
Garage
Air Conditioning
Fireplace
Parking Details
Has Garage
Garage Features: Additional Storage Area, Garage - Side Entry, Garage Door Opener
Parking Features: Attached Garage, Driveway
Attached Garage Spaces: 2
Garage Spaces: 2
Total Garage and Parking Spaces: 2
Interior Details
Bedroom Information
Bedrooms on 1st Upper Level: 4
Bathroom Information
Full Bathrooms on 1st Upper Level: 3
Interior Information
Interior Features: Additional Stairway, Attic, Breakfast Area, Built-Ins, Butlers Pantry, Carpet, Ceiling Fan(s), Chair Railings, Combination Kitchen/Living, Crown Moldings, Dining Area, Family Room Off Kitchen, Floor Plan - Open, Formal/Separate Dining Room, Kitchen - Eat-In, Kitchen - Island, Kitchen - Table Space, Primary Bath(s), Recessed Lighting, Soaking Tub, Sprinkler System, Walk-in Closet(s), Window Treatments, Wood Floors
Appliances: Built-In Microwave, Built-In Range, Dryer - Gas, Oven - Double, Oven - Self Cleaning, Washer, Cooktop, Dishwasher, Disposal, Instant Hot Water, Oven - Wall, Stainless Steel Appliances
Flooring Type: Carpet, Hardwood, Solid Hardwood, Vinyl
Living Area Square Feet Source: Estimated
Wall & Ceiling Types
Room Information
Laundry Type: Upper Floor
Fireplace Information
Has Fireplace
Double Sided, Fireplace - Glass Doors, Mantel(s)
Fireplaces: 1
Basement Information
Has Basement
Daylight, Partial, Shelving, Sump Pump, Partially Finished
Exterior Details
Property Information
Total Below Grade Square Feet: 300
Ownership Interest: Fee Simple
Property Condition: Very Good
Year Built Source: Assessor
Building Information
Builder Name: Deluca
Builder Name: Deluca
Foundation Details: Permanent, Slab
Other Structures: Above Grade, Below Grade
Roof: Pitched, Shingle
Structure Type: Detached
Window Features: Double Pane, Energy Efficient, Screens
Construction Materials: Concrete, Stucco, Vinyl Siding
Outdoor Living Structures: Patio(s), Porch(es)
Pool Information
No Pool
Lot Information
Tidal Water: N
Lot Size Dimensions: 0.00 x 0.00
Lot Size Source: Assessor
Land Information
Land Assessed Value: $77,760
Above Grade Information
Finished Square Feet: 4109
Finished Square Feet Source: Assessor
Below Grade Information
Finished Square Feet: 1600
Finished Square Feet Source: Estimated
Unfinished Square Feet: 300
Unfinished Square Feet Source: Estimated
Financial Details
County Tax: $1,978
County Tax Payment Frequency: Annually
City Town Tax: $1,594
City Town Tax Payment Frequency: Annually
Tax Assessed Value: $77,760
Tax Year: 2022
Tax Annual Amount: $18,059
Year Assessed: 2023
Utilities Details
Central Air
Cooling Type: Central A/C, Ceiling Fan(s), Programmable Thermostat
Heating Type: 90% Forced Air
Cooling Fuel: Natural Gas
Heating Fuel: Natural Gas
Hot Water: 60+ Gallon Tank, Instant Hot Water
Sewer Septic: Public Sewer
Water Source: Public
Building Info
Overview
Building
Neighborhood
Zoning
Geography
Comparables
Unit
Status
Status
Type
Beds
Baths
ft²
Price/ft²
Price/ft²
Asking Price
Listed On
Listed On
Closing Price
Sold On
Sold On
HOA + Taxes
Sold
House
4
Beds
5
Baths
4,144 ft²
$180/ft²
$745,000
Feb 16, 2015
$745,000
May 11, 2015
-
House
4
Beds
4
Baths
4,122 ft²
$209/ft²
$860,000
Jul 23, 2023
$860,000
Feb 8, 2024
-
In Contract
Townhouse
3
Beds
4
Baths
2,422 ft²
$330/ft²
$800,000
Mar 14, 2024
-
$275/mo












