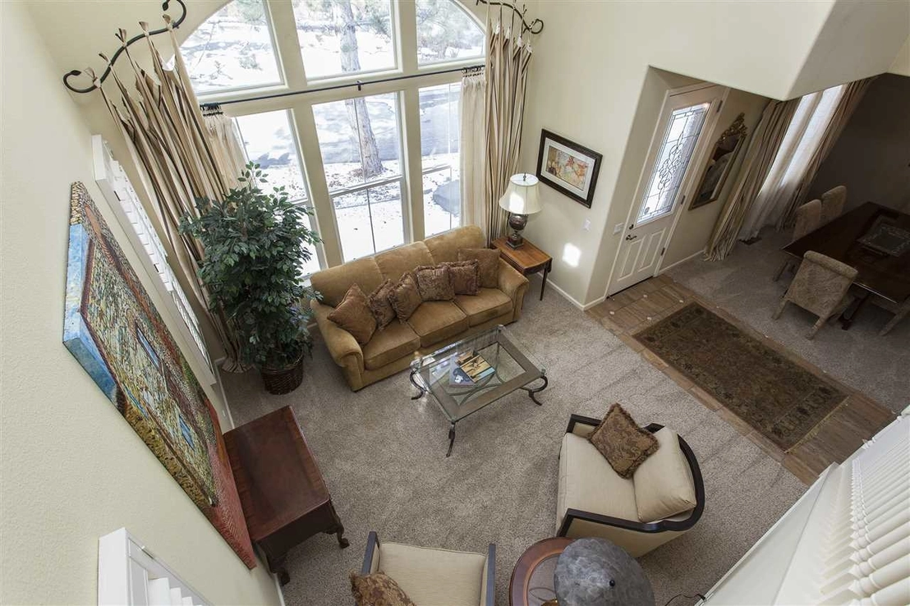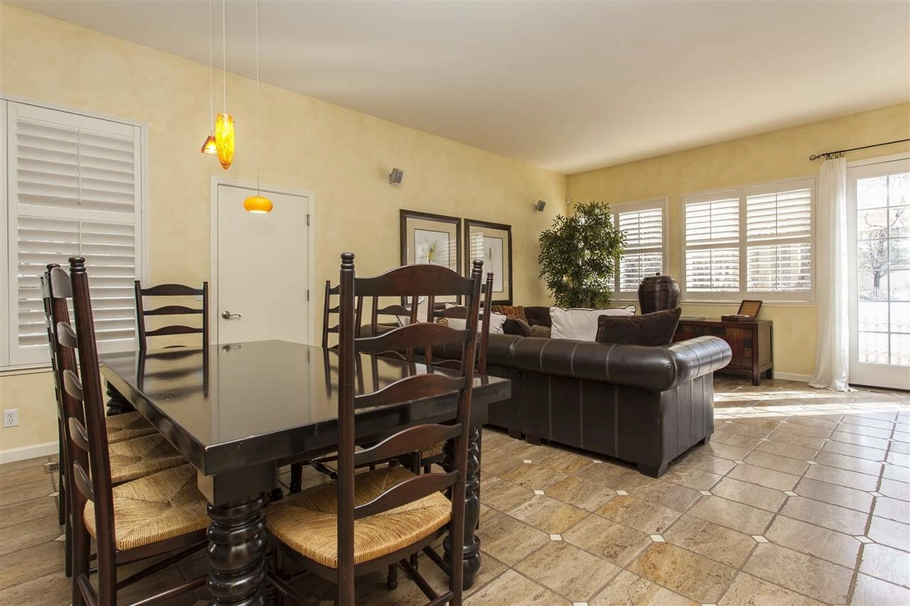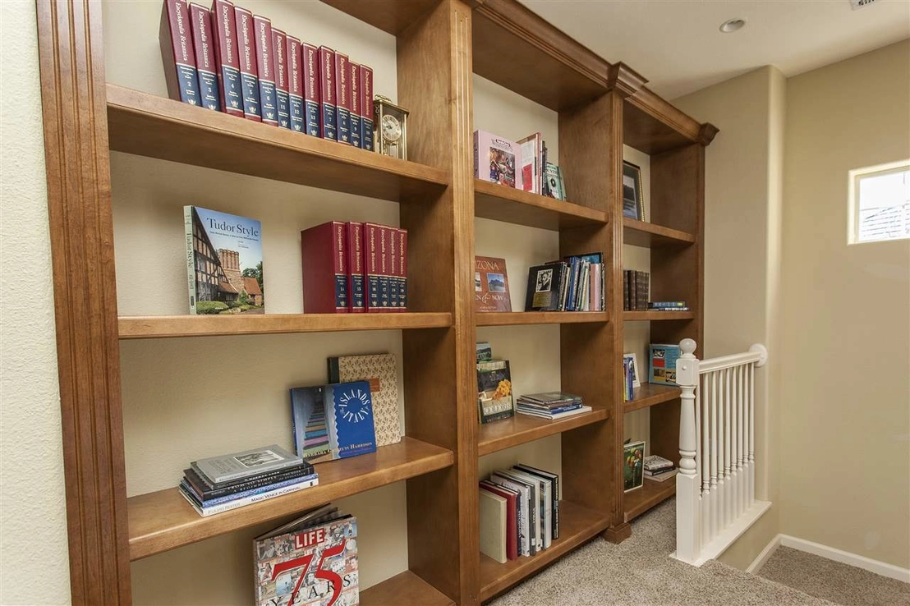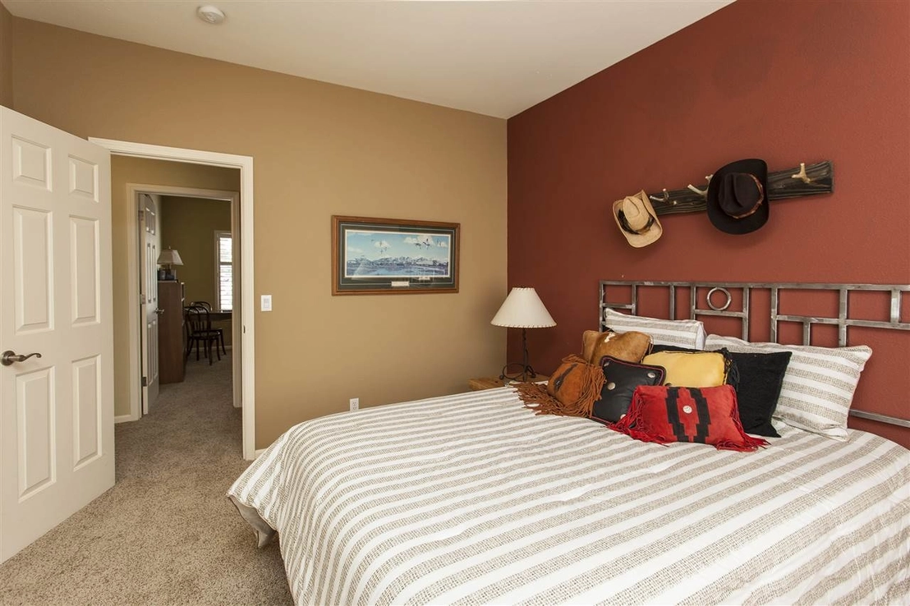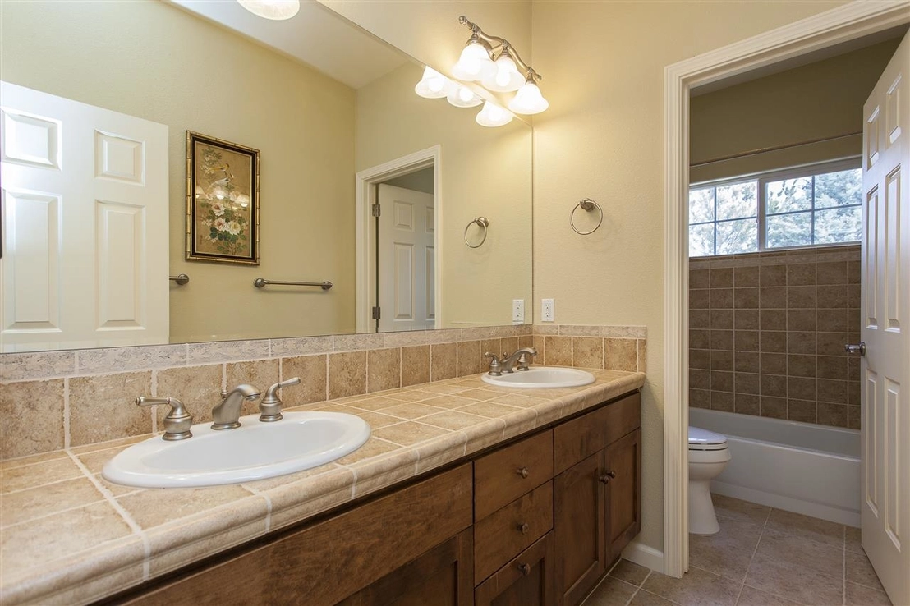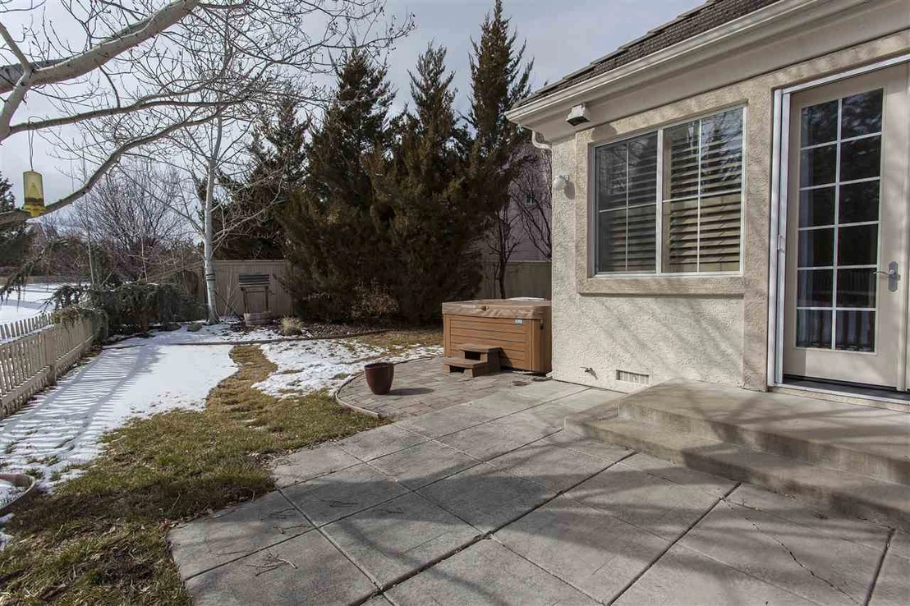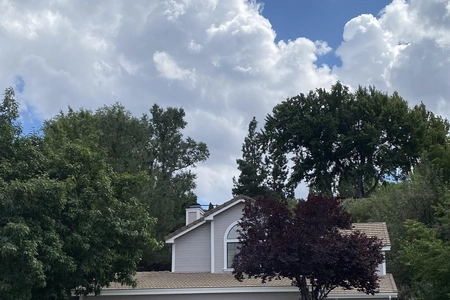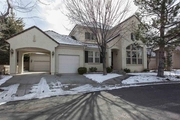
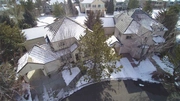


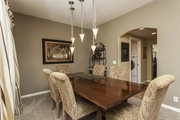



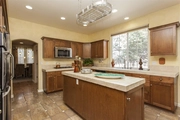













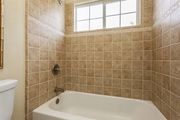

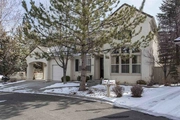
1 /
25
Map
$1,017,913*
●
House -
Off Market
1535 Caughlin Creek
Reno, NV 89519
3 Beds
3 Baths,
1
Half Bath
2552 Sqft
$621,000 - $759,000
Reference Base Price*
47.52%
Since Jun 1, 2019
National-US
Primary Model
Sold May 13, 2019
$660,000
Seller
$498,000
by United Wholesale Mortgage
Mortgage Due Dec 01, 2051
Sold Jun 30, 2004
$124,000
Seller
$499,900
by Chase Manhattan Mortgage Corp
Mortgage Due Jul 01, 2034
About This Property
The spacious master suite is located on the main floor w/ charming
french doors leading to the back patio, hot tub & the
expansive green belt views. The light-filled great room will
delight with a custom 'chef's dream' kitchen, spacious casual
dining area & an inviting family room w/ fireplace & custom
cabinetry. Upstairs you will find a room size loft w/ custom
cabinetry. 2 more generous bedrooms also await. There is
literally too many wonderful touches throughout this home to
mention in this short space. Seeing is believing! Welcome to
Caughlin Ranch living. This master planned community is centrally
located in 'West Southwest' Reno & features miles of walking
trails, streams, ponds, towering trees, mature landscape & more.
Located in gated 'Caughlin Creek', this home backs to lush common
grounds & is walking distance to the Caughlin Club. The interior of
this gracious home boasts high-end custom designer touches
throughout. SEE EXTENDED REMARKS. Listing Agent: Janice C
Mackenzie Email Address: [email protected] Broker: Nevada Home
Connections
The manager has listed the unit size as 2552 square feet.
The manager has listed the unit size as 2552 square feet.
Unit Size
2,552Ft²
Days on Market
-
Land Size
0.18 acres
Price per sqft
$270
Property Type
House
Property Taxes
$3,677
HOA Dues
-
Year Built
1997
Price History
| Date / Event | Date | Event | Price |
|---|---|---|---|
| May 16, 2019 | No longer available | - | |
| No longer available | |||
| Feb 9, 2019 | Listed | $690,000 | |
| Listed | |||
| Oct 27, 2018 | No longer available | - | |
| No longer available | |||
| Sep 7, 2018 | Relisted | $690,000 | |
| Relisted | |||
| Aug 14, 2018 | No longer available | - | |
| No longer available | |||
Show More

Property Highlights
Fireplace
Garage
Building Info
Overview
Building
Neighborhood
Zoning
Geography
Comparables
Unit
Status
Status
Type
Beds
Baths
ft²
Price/ft²
Price/ft²
Asking Price
Listed On
Listed On
Closing Price
Sold On
Sold On
HOA + Taxes
Active
House
2
Beds
2
Baths
1,370 ft²
$430/ft²
$588,500
Jul 25, 2023
-
$635/mo





