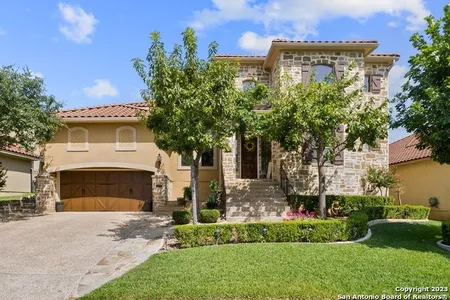































1 /
32
Map
$831,423*
●
House -
Off Market
1534 Palmer View
San Antonio, TX 78260
4 Beds
4 Baths,
1
Half Bath
3742 Sqft
$743,000 - $907,000
Reference Base Price*
0.78%
Since Jun 1, 2022
National-US
Primary Model
Sold Dec 18, 2012
$510,700
$642,200
by Pentagon Federal Credit Union
Mortgage Due Jul 01, 2052
About This Property
**OPEN HOUSE 5/1 from 2-4pm **. Beautiful Ashton Woods custom home
in the prestigious gated/guarded Summerglen community! 4/3.5
with 3,742 sf of spacious living on a level .91 acre and an
attached 3 car garage. Top Rated NEISD Schools. Relax &
enjoy an oversized backyard with wrought iron fence with
privacy hedge, covered patio, sport court & plenty of room to play
& roam. A chef's kitchen with large island, 5 burner gas stove,
granite counters, stainless steel appliances, and double ovens is
the heart of this home which opens to a spacious family room w/gas
fireplace. A separate dining room, private office, master,
secondary bedroom with full bath are all on first floor. Upstairs
has large game/media room, two secondary bedrooms and full bath.
High ceilings, unique architectural details, hardwood and tile
floors as well as plantation shutters are highlighted by a rich
color scheme. This is a wonderful family home in a great location
with easy access in and out of neighborhood! Call Donna Ealy for
more info.
The manager has listed the unit size as 3742 square feet.
The manager has listed the unit size as 3742 square feet.
Unit Size
3,742Ft²
Days on Market
-
Land Size
0.91 acres
Price per sqft
$220
Property Type
House
Property Taxes
$1,253
HOA Dues
$600
Year Built
2012
Price History
| Date / Event | Date | Event | Price |
|---|---|---|---|
| May 10, 2022 | No longer available | - | |
| No longer available | |||
| Apr 23, 2022 | Listed | $825,000 | |
| Listed | |||
Property Highlights
Air Conditioning
Garage






































