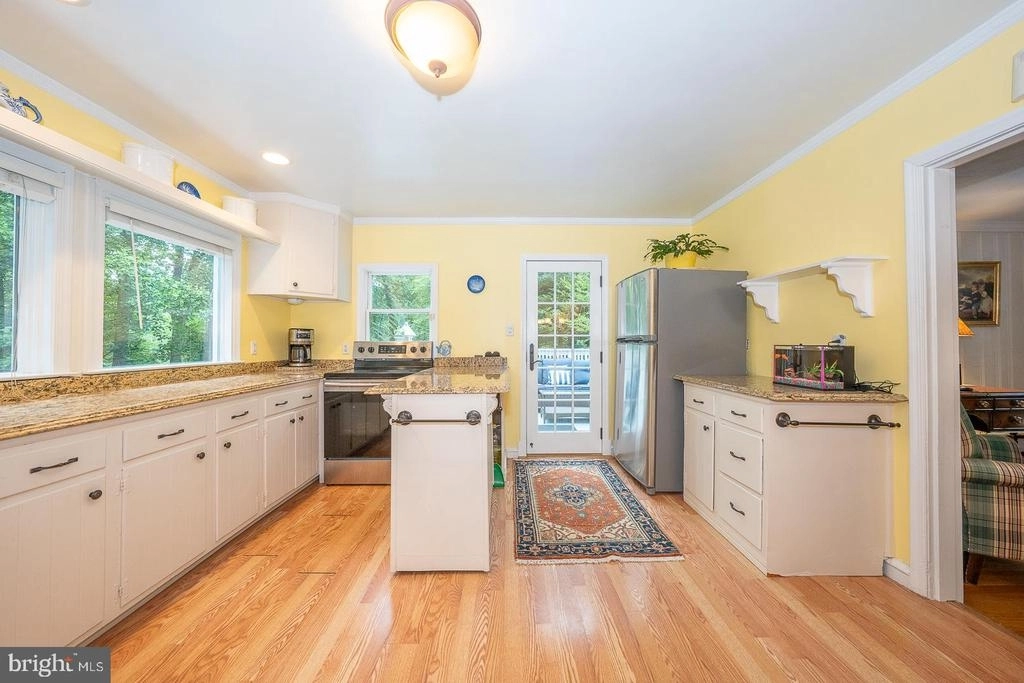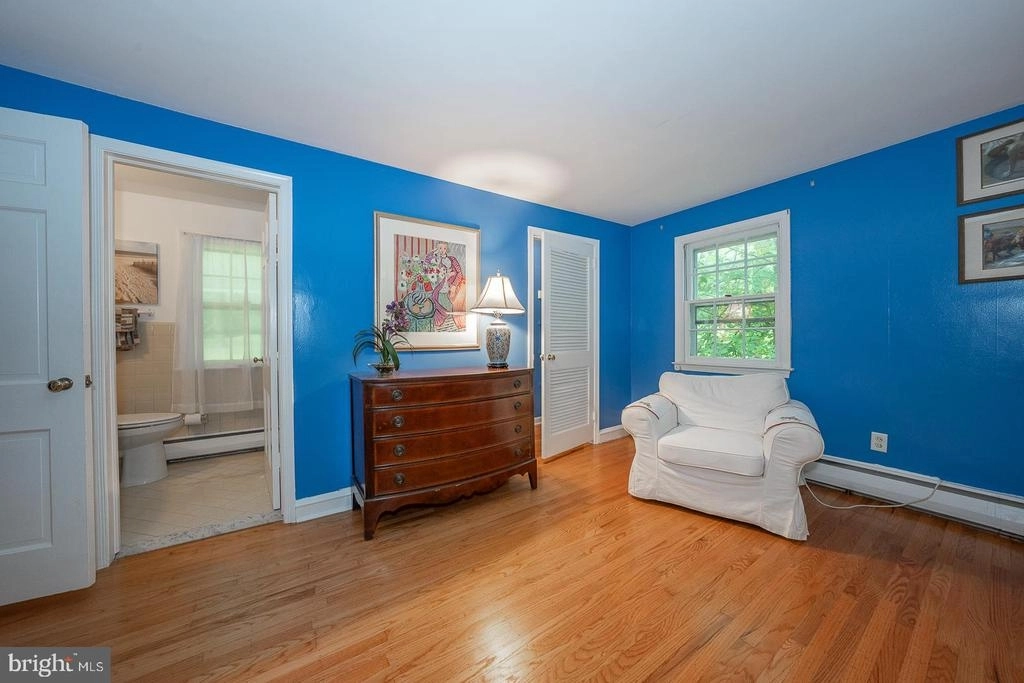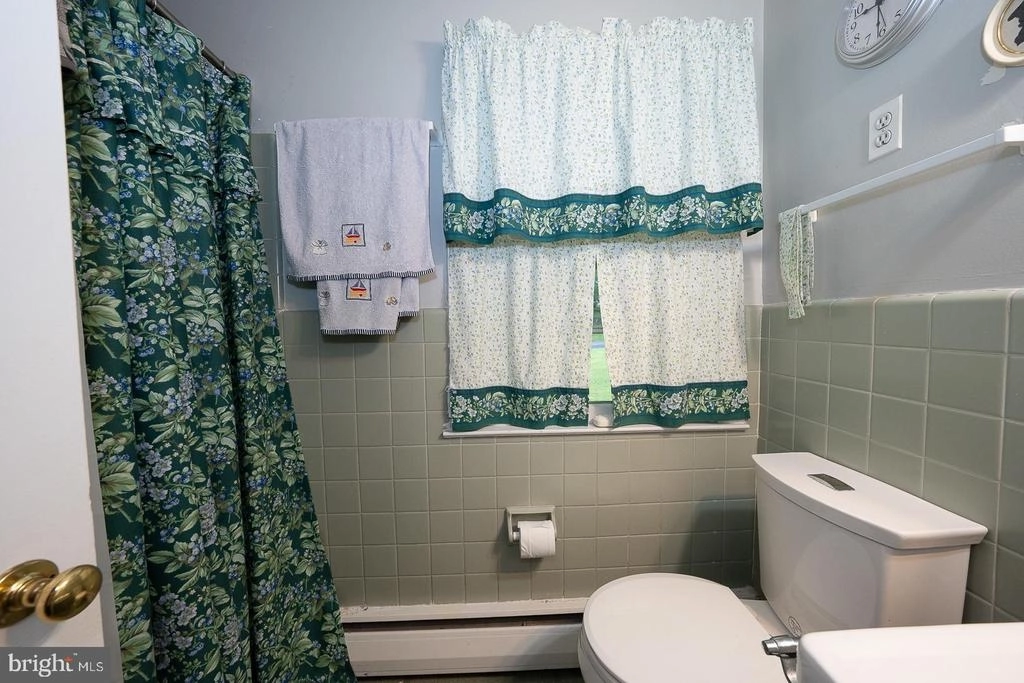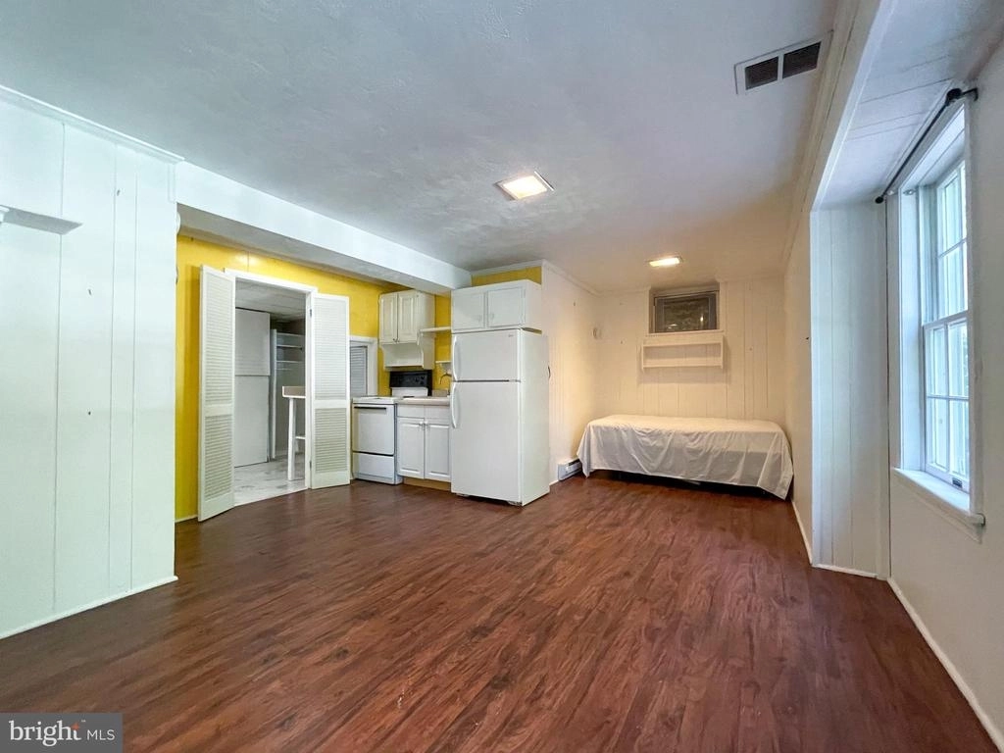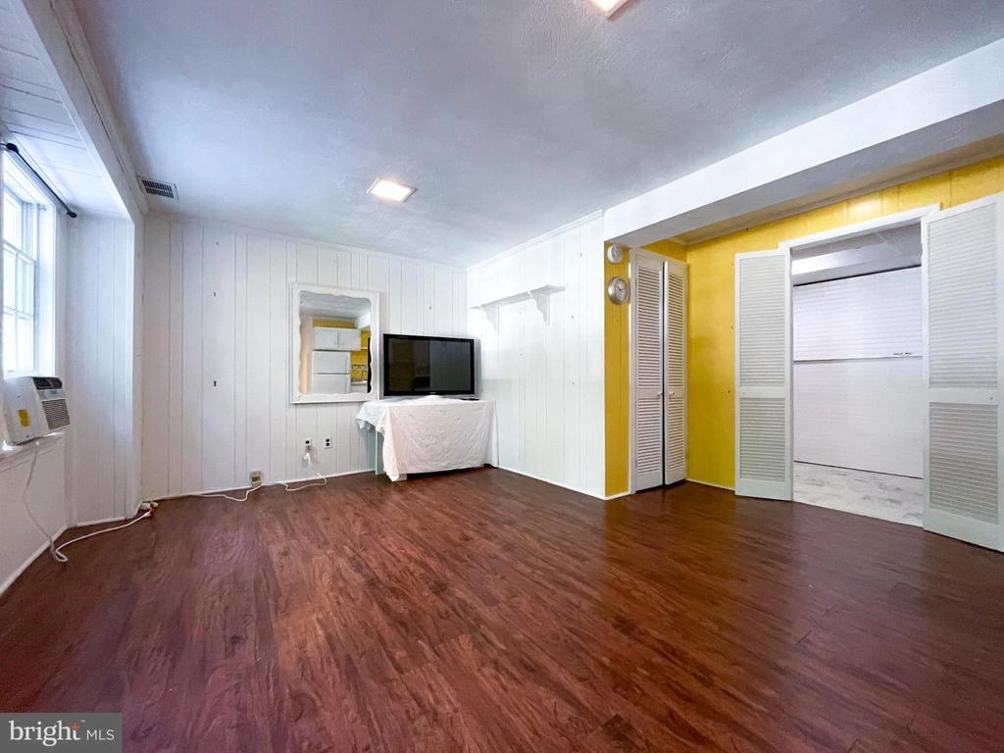

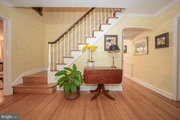




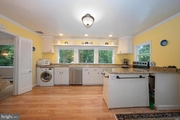











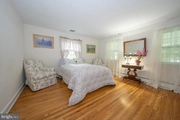
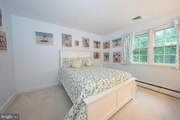
















1 /
37
Map
$900,000
●
House -
Off Market
1534 MONTICELLO DR
GLADWYNE, PA 19035
4 Beds
4 Baths,
1
Half Bath
2392 Sqft
$894,386
RealtyHop Estimate
-0.62%
Since Oct 1, 2023
National-US
Primary Model
About This Property
Beautiful and stately 4 bedroom, 3 and a half bath home sitting on
a serene 0.69 acre in Gladwyne is ready to tell its next story!
The slate porch and front landscaping set the stage and
welcome you into the home. The center foyer leads to the
grand living room with a wood-burning fireplace, beautiful hardwood
floors which flow throughout, and large windows that fill the room
with loads of sunlight. The formal dining room overlooking
the gorgeous backyard is perfect for hosting dinner parties of all
sizes. The eat-in kitchen features granite countertops,
stainless steel appliances, laundry, and doors to the tranquil deck
for dining al fresco or enjoying your morning coffee with the
sounds of nature. Family room and a half bath complete this
level. Upstairs you will find the large primary bedroom suite
with a walk-in closet and its own full bathroom.
Additionally, there are three well-appointed bedrooms and
another full-hall bathroom. The sunlit, walkout, lower level
makes a wonderful playroom, or office and features hardwood floors,
a large full bath, a kitchenette, a 2nd laundry area, and storage.
Step outside to the quintessential brick patio and take in
the park-like setting that backs up to the Henry Foundation Land
Preserve. Located in the award-winning Lower Merion School
District and conveniently located close to the Village of Gladwyne,
Conshohocken, and major highways. Beautiful destination
neighborhood. You don't want to miss this one!
Unit Size
2,392Ft²
Days on Market
88 days
Land Size
0.69 acres
Price per sqft
$376
Property Type
House
Property Taxes
$988
HOA Dues
-
Year Built
1962
Last updated: 8 months ago (Bright MLS #PAMC2075806)
Price History
| Date / Event | Date | Event | Price |
|---|---|---|---|
| Sep 26, 2023 | Sold to Connor Mcintyre, Sarah Miln... | $900,000 | |
| Sold to Connor Mcintyre, Sarah Miln... | |||
| Jul 6, 2023 | In contract | - | |
| In contract | |||
| Jun 26, 2023 | Listed by Keller Williams Main Line - Narberth | $900,000 | |
| Listed by Keller Williams Main Line - Narberth | |||
Property Highlights
Garage
Air Conditioning
Fireplace








