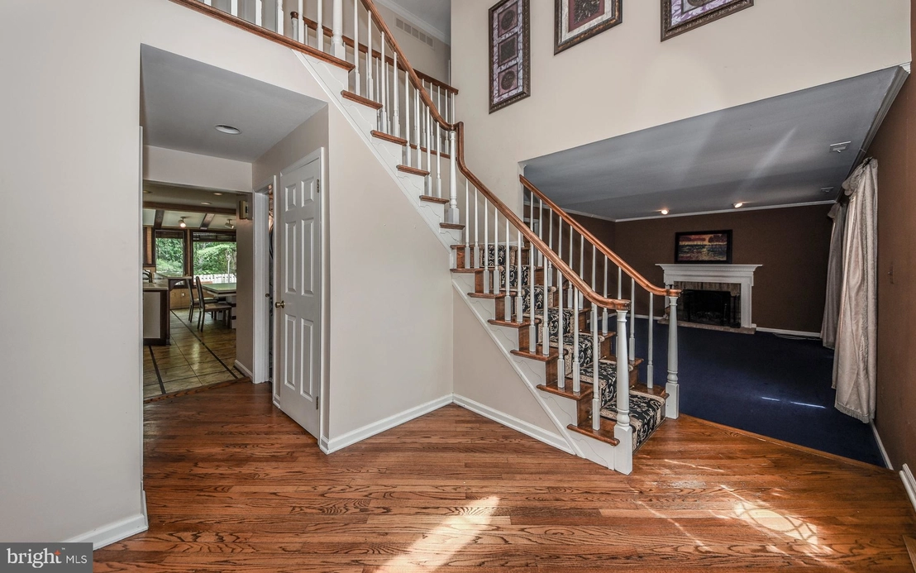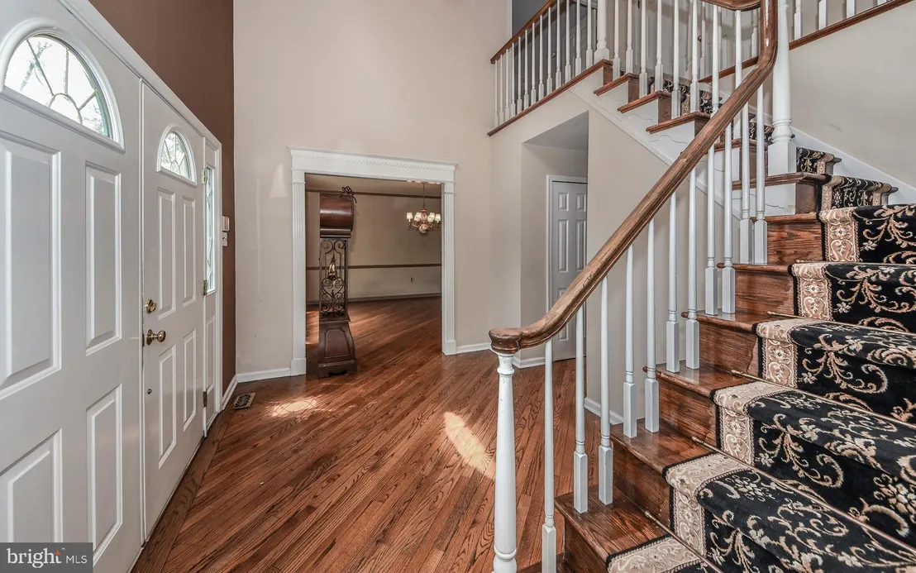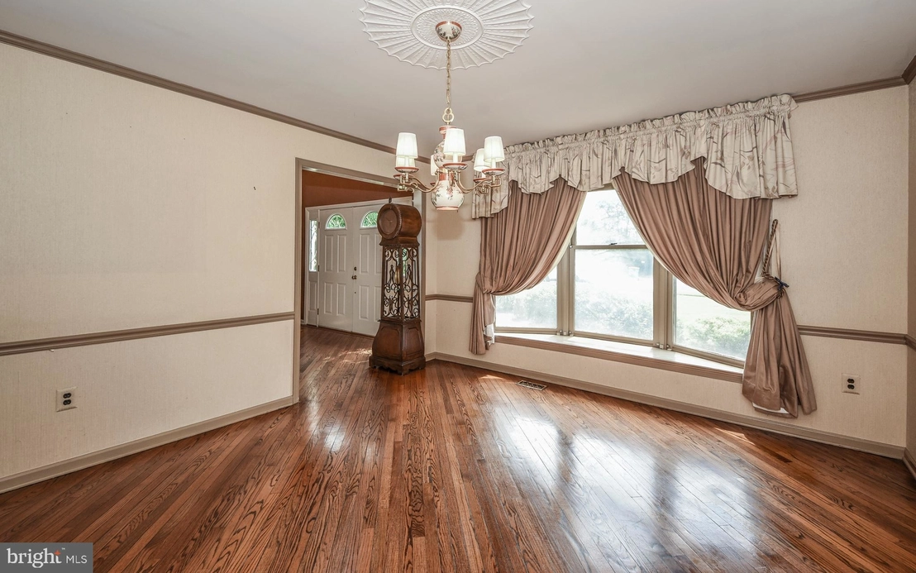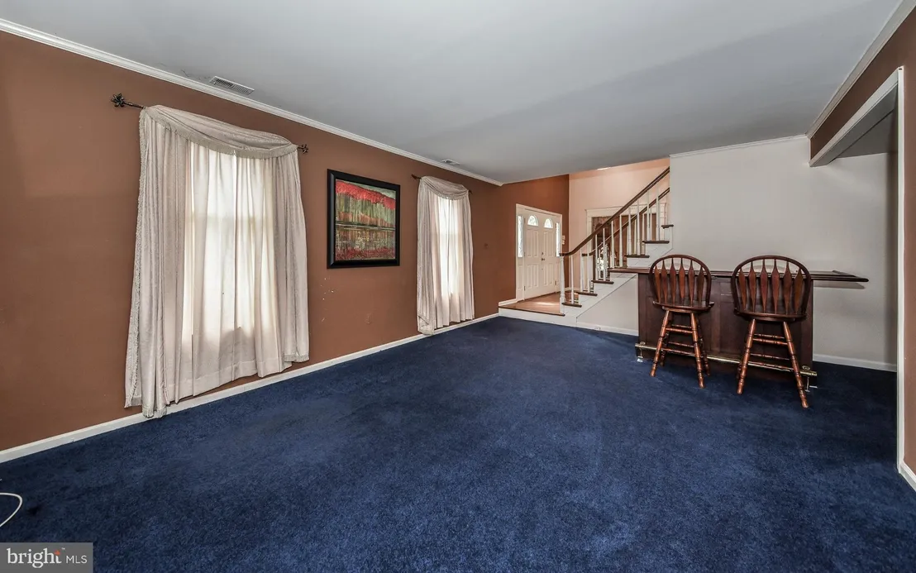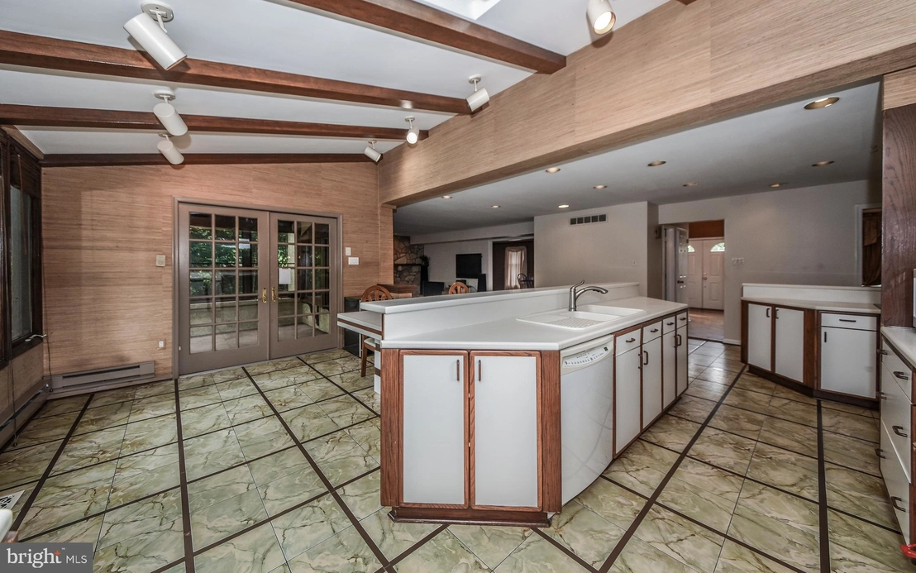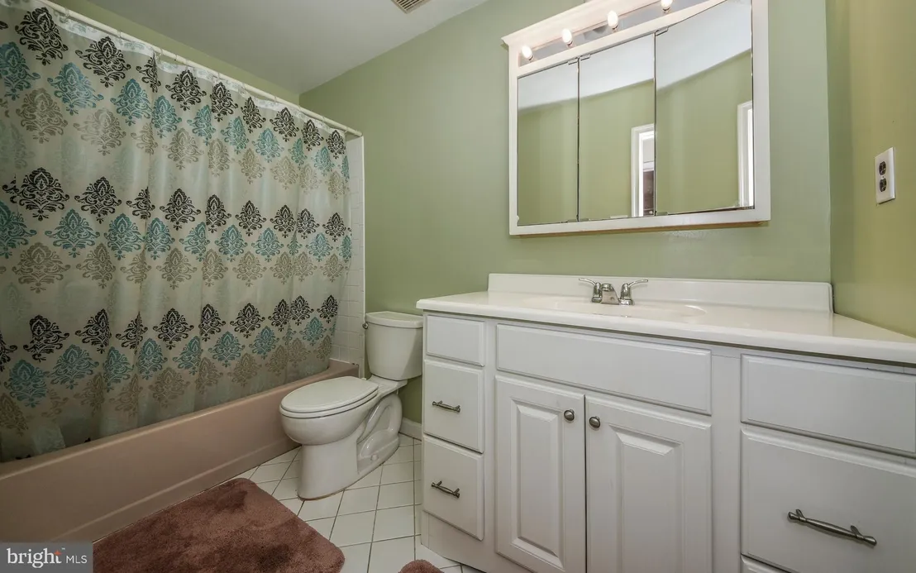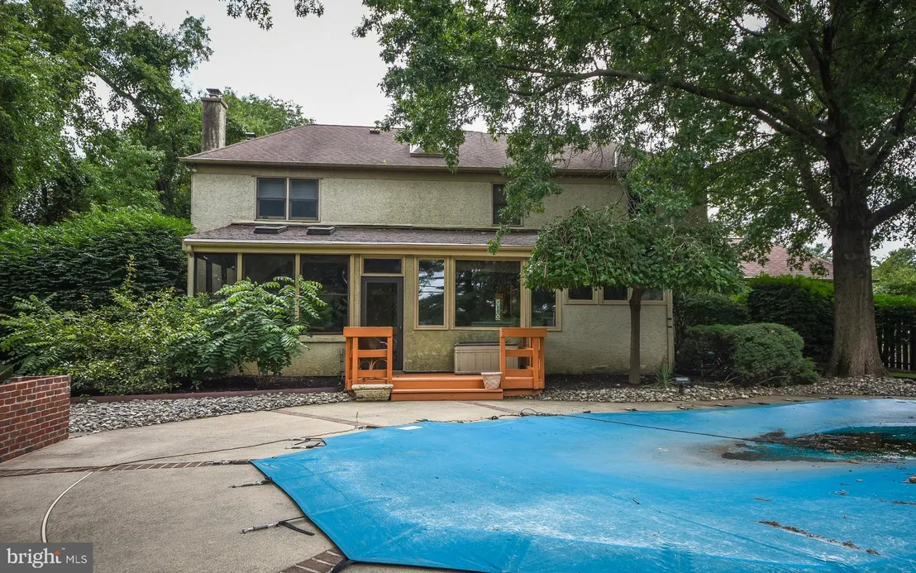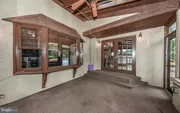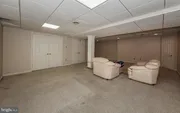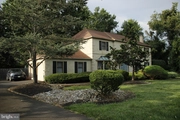$681,835*
●
House -
Off Market
1534 CLARK DRIVE
YARDLEY, PA 19067
4 Beds
3 Baths,
1
Half Bath
3250 Sqft
$459,000 - $559,000
Reference Base Price*
33.72%
Since Nov 1, 2020
National-US
Primary Model
Sold Sep 11, 2020
$490,000
Buyer
$441,000
by Meridian Bank
Mortgage Due Oct 01, 2050
Sold Aug 06, 2003
$425,000
$322,700
by Trident Mortgage Company Lp
Mortgage Due Aug 01, 2033
About This Property
Expanded Oxford model in Yardley Hunt! Over 3,200 square feet
offers one the largest floor plans in this subdivision. Great curb
appeal greets you when you pull up to this stately home with a
two-car side entry garage and plenty of additional parking! Double
front entry door opens into two story foyer with turned staircase
and gleaming hardwoods that also extend into the dining room
boasting bay window with seating! Enter into the highlight of the
home to a huge custom designed kitchen with TWO islands complete
with breakfast bar seating, double wall oven, built in
refrigeration unit, double sink, recessed lighting and accent
lighting, vaulted ceiling with skylights and is open to the
comfortable family room offering hardwoods, bay window and full
wall stone fireplace! A wonderful three season sunroom is accessed
off the kitchen through French doors! Staycations cannot be any
more welcoming than when you have this wonderful yard to call your
own! Swim in the sun, lay in the shade, BBQ with friends and
family, what more do you need than this fenced in oasis! Upper
level offers owners~ suite offers separate dressing area with
personal sink vanity and en-suite bath featuring soaking tub and
oversized stall shower complete with vaulted ceiling and skylights!
Large walk in closet awaits your year-round wardrobe! Three
additional bedrooms are larger than average and can accommodate
your growing family needs! Lower level basement is finished for
recreation, office space or playroom and offers additional closet
storage options! Just a few finishing touches will make this
classic, expanded home yours today! Located moments to I-95
and Route 1, major shopping and entertainment venues, you cannot
ask for a better location of value! Come and preview this
home today!
The manager has listed the unit size as 3250 square feet.
The manager has listed the unit size as 3250 square feet.
Unit Size
3,250Ft²
Days on Market
-
Land Size
-
Price per sqft
$157
Property Type
House
Property Taxes
$13,720
HOA Dues
-
Year Built
1984
Price History
| Date / Event | Date | Event | Price |
|---|---|---|---|
| Oct 16, 2020 | No longer available | - | |
| No longer available | |||
| Sep 11, 2020 | Sold to Valerie Batezel | $490,000 | |
| Sold to Valerie Batezel | |||
| Jul 21, 2020 | Listed | $509,900 | |
| Listed | |||
| Mar 22, 2020 | No longer available | - | |
| No longer available | |||
| Sep 15, 2019 | Price Decreased |
$549,999
↓ $30K
(5.2%)
|
|
| Price Decreased | |||
Show More

Property Highlights
Fireplace
Air Conditioning
Building Info
Overview
Building
Neighborhood
Zoning
Geography
Comparables
Unit
Status
Status
Type
Beds
Baths
ft²
Price/ft²
Price/ft²
Asking Price
Listed On
Listed On
Closing Price
Sold On
Sold On
HOA + Taxes



