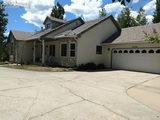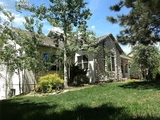$703,295*
●
House -
Off Market
15320 Steinbeck Lane
Colorado Springs, CO 80921
6 Beds
3 Baths
3606 Sqft
$562,000 - $686,000
Reference Base Price*
12.55%
Since Nov 1, 2021
National-US
Primary Model
Sold Oct 07, 2020
$610,000
Buyer
Seller
$457,500
by United Wholesale Mortgage
Mortgage Due Oct 01, 2050
Sold Jun 10, 2019
$505,000
Buyer
$499,800
by Midwest Mortgage Associates Co
Mortgage Due Jul 01, 2049
About This Property
Prepare to be amazed!! This immaculately remodeled Six-bedroom,
three-bathroom, two car garage home is everything you have been
looking for! And the lot is almost as beautiful as the house
itself!! Nestled in the amazing Gleneagle neighborhood is this
beautiful gem surrounded by trees for plenty privacy! The backyard
leads down to a little creek at the bottom of your yard where you
can relax after a busy day and be sure not to miss the mountain
views! Once inside you walk inside you will immediately be drawn to
the kitchen equipped with high-end stainless-steel appliances!! You
will never run out of space on the stove to cook for your entire
family! Right off the kitchen is a huge panty and laundry room!
There is also no lack of cabinet and counter space! The main level
provides an open concept that is perfect for entertaining all your
family and friends in one area! If that is not enough space, the
basement comes with plenty of recreational spaces. It has a section
that is tiled off that is perfect for a bar area with enough room
to include a pool table! If you do not have a pool table already,
the one in the basement is negotiable! There is also a family room
that comes with a fireplace that will come in handy during the cold
winter nights! You will find another living room with built in
shelving and a walkout to the back yard in the lower level! The
multiple living spaces throughout the home are essential to provide
everyone the privacy they need in the home! The main level has the
huge master suite with a walk-in closet the size of a bedroom! The
closet use to be the sixth bedroom in the home, it has been turned
into a massive walk in closet off the master bedroom. If needed, it
will be an easy transition to make that room a functional bedroom
again! There is also a secondary bedroom that is being used as a
home office right now! The basement has three great sized bedrooms
and a full bathroom! Do not miss your opportunity to call this
beautiful home yours!
The manager has listed the unit size as 3606 square feet.
The manager has listed the unit size as 3606 square feet.
Unit Size
3,606Ft²
Days on Market
-
Land Size
0.45 acres
Price per sqft
$173
Property Type
House
Property Taxes
$3,806
HOA Dues
-
Year Built
1994
Price History
| Date / Event | Date | Event | Price |
|---|---|---|---|
| Oct 6, 2021 | No longer available | - | |
| No longer available | |||
| Oct 7, 2020 | Sold to Ava B Walton, Raymond S Wilson | $610,000 | |
| Sold to Ava B Walton, Raymond S Wilson | |||
| Sep 8, 2020 | In contract | - | |
| In contract | |||
| Sep 7, 2020 | Relisted | $624,900 | |
| Relisted | |||
| Sep 4, 2020 | In contract | - | |
| In contract | |||
Show More

Property Highlights
Fireplace
Air Conditioning
Garage
With View
Building Info
Overview
Building
Neighborhood
Zoning
Geography
Comparables
Unit
Status
Status
Type
Beds
Baths
ft²
Price/ft²
Price/ft²
Asking Price
Listed On
Listed On
Closing Price
Sold On
Sold On
HOA + Taxes
In Contract
House
5
Beds
3
Baths
4,104 ft²
$157/ft²
$645,000
Jan 30, 2023
-
$317/mo
In Contract
House
5
Beds
4
Baths
3,861 ft²
$181/ft²
$700,000
Feb 1, 2023
-
$312/mo
In Contract
House
5
Beds
4
Baths
2,588 ft²
$232/ft²
$600,000
Jan 19, 2023
-
$232/mo










































































































