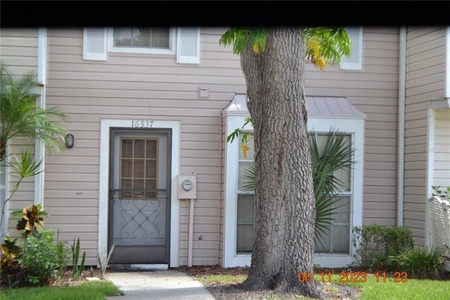
























1 /
25
Map
$241,000
●
House -
Off Market
15311 Summerwind DRIVE
TAMPA, FL 33624
4 Beds
3 Baths,
1
Half Bath
1926 Sqft
$393,334
RealtyHop Estimate
60.54%
Since Jul 1, 2017
National-US
Primary Model
About This Property
Immaculate and Freshly Updated in 2017-- 4BR 3BA Home in Northdale.
Formal Living and Formal Dining Room with a Family Room complete
the first floor of this beautiful Home. Salt Water System
In-Ground Pool recently resurfaced. New floors and trimmings
with 4 Bedrooms on the 2nd Floor with a soaring view of the In-
Ground Pool and Fenced Backyard. ROOF 2010, Hot Water Heater 2013
Low annual HOA of $125 and Conveniently located near Dale
Mabry, Veteran's Expressway, Tampa Premium Outlets, I 275, Citrus
Park Mall, Airport, Retail, and Restaurants/Entertainment and much
more!!
Schedule a showing today!!
Schedule a showing today!!
Unit Size
1,926Ft²
Days on Market
-
Land Size
0.19 acres
Price per sqft
$127
Property Type
House
Property Taxes
$228
HOA Dues
$10
Year Built
1978
Last updated: 3 months ago (Stellar MLS #T2875536)
Price History
| Date / Event | Date | Event | Price |
|---|---|---|---|
| Jul 5, 2017 | Sold to Angel Balleste Sanabria, He... | $241,000 | |
| Sold to Angel Balleste Sanabria, He... | |||
Property Highlights
Air Conditioning
Garage
Building Info
Overview
Building
Neighborhood
Zoning
Geography
Comparables
Unit
Status
Status
Type
Beds
Baths
ft²
Price/ft²
Price/ft²
Asking Price
Listed On
Listed On
Closing Price
Sold On
Sold On
HOA + Taxes
Sold
House
3
Beds
2
Baths
1,316 ft²
$224/ft²
$295,000
Jan 12, 2024
$295,000
Feb 9, 2024
$501/mo
Townhouse
2
Beds
2
Baths
1,148 ft²
$231/ft²
$265,000
Nov 27, 2023
$265,000
Dec 28, 2023
$278/mo
Condo
2
Beds
2
Baths
1,190 ft²
$185/ft²
$220,000
Jun 7, 2023
$220,000
Oct 31, 2023
$474/mo
Townhouse
2
Beds
3
Baths
1,261 ft²
$230/ft²
$290,000
Feb 15, 2024
-
$401/mo
Townhouse
2
Beds
3
Baths
1,216 ft²
$235/ft²
$285,900
Feb 19, 2024
-
$438/mo
Townhouse
2
Beds
3
Baths
1,216 ft²
$234/ft²
$285,000
Jan 26, 2024
-
$493/mo
Active
Townhouse
2
Beds
3
Baths
1,280 ft²
$215/ft²
$274,900
Feb 18, 2024
-
$426/mo
































