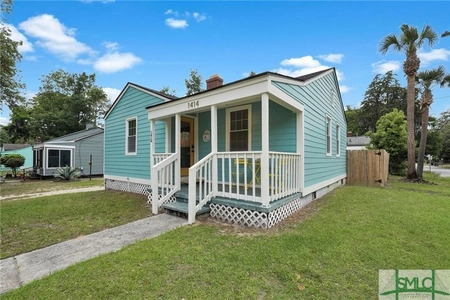$423,605*
●
House -
Off Market
1530 E 51st Street
Savannah, GA 31404
3 Beds
2 Baths
1670 Sqft
$239,000 - $291,000
Reference Base Price*
59.85%
Since Aug 1, 2017
National-US
Primary Model
Sold Nov 29, 2021
$393,000
Seller
$314,400
by Better Mortgage Isaoa
Mortgage Due Jan 01, 2051
Sold Sep 07, 2017
$255,000
Buyer
Seller
$242,250
by Guild Mortgage
Mortgage Due Oct 01, 2047
About This Property
Hello Parkside! This charming bungalow is located in the highly
desirable Parkside neighborhood and situated on a corner lot. Large
living room with fireplace, sweet sunroom, and formal dining room.
Fully equipped kitchen with painted wood floors and stainless steel
appliances. Three bedrooms and 2 full baths including a Jack & Jill
bath between two bedrooms and the en-suite master. Step outside
into the shaded backyard and enjoy an evening on the rear patio.
Detached garage.
The manager has listed the unit size as 1670 square feet.
The manager has listed the unit size as 1670 square feet.
Unit Size
1,670Ft²
Days on Market
-
Land Size
-
Price per sqft
$159
Property Type
House
Property Taxes
-
HOA Dues
-
Year Built
1945
Price History
| Date / Event | Date | Event | Price |
|---|---|---|---|
| Nov 29, 2021 | Sold to Claudia E Leshok, Matthew N... | $393,000 | |
| Sold to Claudia E Leshok, Matthew N... | |||
| Sep 7, 2017 | Sold to Russell S Goeken | $255,000 | |
| Sold to Russell S Goeken | |||
| Jul 9, 2017 | Listed | $265,000 | |
| Listed | |||
| May 23, 2014 | Sold to Benjamin M Bush | $227,000 | |
| Sold to Benjamin M Bush | |||
Property Highlights
Building Info
Overview
Building
Neighborhood
Zoning
Geography
Comparables
Unit
Status
Status
Type
Beds
Baths
ft²
Price/ft²
Price/ft²
Asking Price
Listed On
Listed On
Closing Price
Sold On
Sold On
HOA + Taxes
Active
Multifamily
4
Beds
2
Baths
1,655 ft²
$151/ft²
$250,000
May 16, 2024
-
-
About Midtown
Similar Homes for Sale

$289,900
- 2 Beds
- 1 Bath
- 736 ft²

$274,900
- 2 Beds
- 1 Bath
- 736 ft²



























































