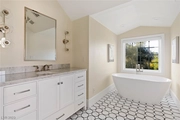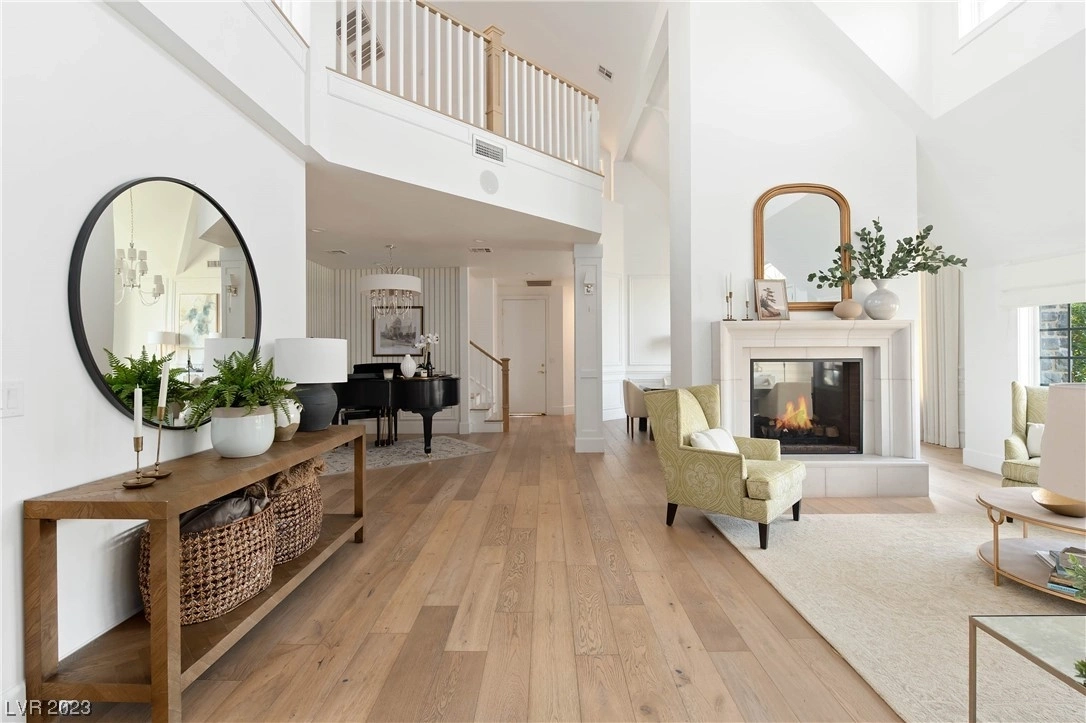












































1 /
45
Map
$4,249,000
↓ $336K (7.3%)
●
House -
For Sale
1528 CHAMPION HILLS Lane
Las Vegas, NV 89134
6 Beds
6 Baths,
1
Half Bath
$23,296
Estimated Monthly
$893
HOA / Fees
0.33%
Cap Rate
About This Property
This property stands as a beacon of residential sophistication
poised on a half-acre lot. This home has been completely
transformed, both inside & out, to embody a timeless & transitional
aesthetic. As you step inside, the warm and inviting ambiance will
captivate you with soaring two-story ceilings & luxurious European
oak wood flooring that extends throughout the home. The heart of
this home is its expansive kitchen outfitted with marble
countertops, Wolf and Sub-Zero appliances, and dual dishwashers.
The large master suite is a private sanctuary, featuring a separate
sitting room, a crisp white bath that radiates luxury, & an
oversized closet. Accommodations for guests are equally impressive,
with large guest rooms & ensuite baths. Outside, the property
transforms into an oasis with sparkling pool & spa. Covered
pavilions provide a tranquil seating area & a fully-equipped
outdoor kitchen, ideal for alfresco dining & gatherings. 1528
Champion Hills is the perfect place to call home.
Unit Size
-
Days on Market
153 days
Land Size
0.49 acres
Price per sqft
-
Property Type
House
Property Taxes
$1,539
HOA Dues
$893
Year Built
1998
Listed By
Last updated: 14 days ago (GLVAR #2543784)
Price History
| Date / Event | Date | Event | Price |
|---|---|---|---|
| Mar 13, 2024 | Price Decreased |
$4,249,000
↓ $336K
(7.3%)
|
|
| Price Decreased | |||
| Nov 27, 2023 | Listed by IS LUXURY | $4,585,000 | |
| Listed by IS LUXURY | |||
|
|
|||
|
This property stands as a beacon of residential sophistication
poised on a half-acre lot. This home has been completely
transformed, both inside & out, to embody a timeless & transitional
aesthetic. As you step inside, the warm and inviting ambiance will
captivate you with soaring two-story ceilings & luxurious European
oak wood flooring that extends throughout the home. The heart of
this home is its expansive kitchen outfitted with marble
countertops, Wolf and Sub-Zero…
|
|||
| Jun 28, 2019 | Sold to Su Sun Michaels | $1,725,000 | |
| Sold to Su Sun Michaels | |||
| Oct 7, 2018 | No longer available | - | |
| No longer available | |||
| Jun 11, 2018 | Listed | $1,675,000 | |
| Listed | |||



|
|||
|
The manager has listed the unit size as 7000 square feet.
|
|||
Property Highlights
Garage
Air Conditioning
Fireplace
Parking Details
Has Garage
Parking Features: Attached, Garage, Garage Door Opener, Inside Entrance, Private
Garage Spaces: 4
Interior Details
Bedroom Information
Bedrooms: 6
Bathroom Information
Full Bathrooms: 3
Half Bathrooms: 1
Interior Information
Interior Features: Bedroomon Main Level, Ceiling Fans, Primary Downstairs, Window Treatments
Appliances: Built In Electric Oven, Double Oven, Dishwasher, Disposal, Gas Range, Microwave, Refrigerator
Flooring Type: LuxuryVinylPlank, Tile
Room Information
Laundry Features: Gas Dryer Hookup, Main Level, Laundry Room, Upper Level
Rooms: 13
Fireplace Information
Has Fireplace
Family Room, Gas, Living Room, Primary Bedroom, Multi Sided
Fireplaces: 4
Exterior Details
Property Information
Property Condition: Resale
Year Built: 1998
Building Information
Roof: Tile
Window Features: Double Pane Windows
Construction Materials: Frame, Stucco
Outdoor Living Structures: Covered, Patio
Pool Information
Private Pool
Pool Features: In Ground, Private
Lot Information
Item14to1AcreLot, DripIrrigationBubblers, Landscaped, Rocks
Lot Size Acres: 0.49
Lot Size Square Feet: 21344
Financial Details
Tax Annual Amount: $18,467
Utilities Details
Cooling Type: Central Air, Electric, Item2 Units
Heating Type: Central, Gas, Multiple Heating Units
Utilities: Underground Utilities
Location Details
Association Fee Includes: AssociationManagement, Security
Association Amenities: Basketball Court, Country Club, Golf Course, Gated, Playground, Park, Guard, Tennis Courts
Association Fee: $828
Association Fee Frequency: Monthly
Association Fee3: $65
Association Fee3 Frequency: Monthly
Building Info
Overview
Building
Neighborhood
Zoning
Geography
Comparables
Unit
Status
Status
Type
Beds
Baths
ft²
Price/ft²
Price/ft²
Asking Price
Listed On
Listed On
Closing Price
Sold On
Sold On
HOA + Taxes
House
5
Beds
8
Baths
-
$3,715,000
Jun 2, 2023
$3,715,000
Sep 5, 2023
$2,253/mo
House
5
Beds
8
Baths
-
$4,810,000
Sep 29, 2023
$4,810,000
Nov 6, 2023
$3,818/mo
About Summerlin
Similar Homes for Sale
Nearby Rentals

$3,600 /mo
- 4 Beds
- 4 Baths
- 3,270 ft²

$3,800 /mo
- 4 Beds
- 3 Baths
- 3,330 ft²

















































