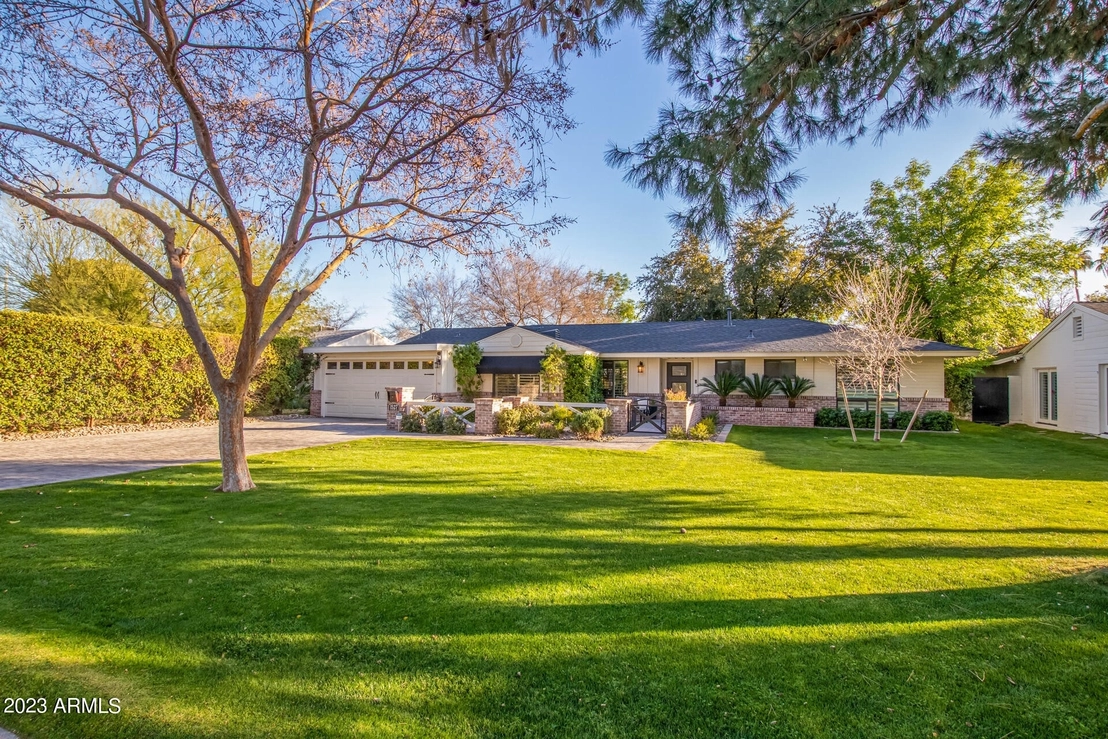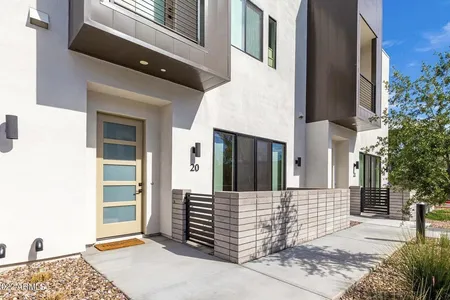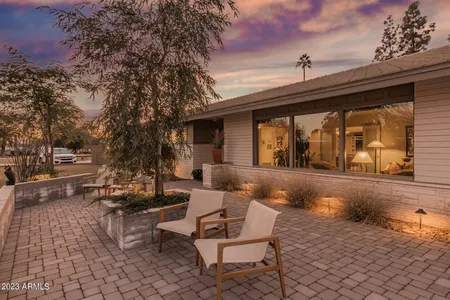










































































1 /
75
Map
$838,924*
●
House -
Off Market
1527 E SAN MIGUEL Avenue
Phoenix, AZ 85014
4 Beds
3 Baths
1963 Sqft
$743,000 - $907,000
Reference Base Price*
1.69%
Since Jun 1, 2023
AZ-Phoenix
Primary Model
Sold May 15, 2023
$835,000
Seller
$793,250
by Bell Bank
Mortgage Due Jun 01, 2053
Sold Mar 26, 2019
$360,000
Seller
$342,000
by Homestead Funding Corp
Mortgage Due Apr 01, 2049
About This Property
Totally remodeled! Beautiful four bedroom, three bathroom home,
featuring TWO primary bedrooms. Nestled in the heart of Phoenix
within the coveted, award winning Madison School District. Close to
the Biltmore and Piestewa Peak on a large, mature irrigated lot.
Great uptown Phx location - short distance to popular bars /
restaurants. Lucy's Marketplace, Dicks Hideway, The Genuine,
Rokerij , etc...New upgrades over last 3 yrs: New roof. Stunningly
reimagined courtyard/driveway. Detached office/pool casita.
Tankless Water Heater and whole house water filter. Epoxy garage
floor. Upgraded electrical panel. New pool pump and cleaner. Patio
misting system. Professional LED landscape lighting front and back.
New R49 blown in insulation. Gas fireplace conversion in master
bedroom. Quartz countertops. New furnace /AC unit.
The manager has listed the unit size as 1963 square feet.
The manager has listed the unit size as 1963 square feet.
Unit Size
1,963Ft²
Days on Market
-
Land Size
0.26 acres
Price per sqft
$420
Property Type
House
Property Taxes
$313
HOA Dues
-
Year Built
1952
Price History
| Date / Event | Date | Event | Price |
|---|---|---|---|
| May 18, 2023 | No longer available | - | |
| No longer available | |||
| May 15, 2023 | Sold to Alexandra Thompson, Zachary... | $835,000 | |
| Sold to Alexandra Thompson, Zachary... | |||
| Feb 22, 2023 | Listed | $825,000 | |
| Listed | |||
Property Highlights
Fireplace
Building Info
Overview
Building
Neighborhood
Zoning
Geography
Comparables
Unit
Status
Status
Type
Beds
Baths
ft²
Price/ft²
Price/ft²
Asking Price
Listed On
Listed On
Closing Price
Sold On
Sold On
HOA + Taxes
Active
House
4
Beds
2
Baths
2,162 ft²
$439/ft²
$949,500
Jan 14, 2023
-
$360/mo
Active
House
3
Beds
2
Baths
2,411 ft²
$373/ft²
$899,999
Feb 17, 2023
-
$321/mo
Active
Townhouse
3
Beds
2.5
Baths
2,202 ft²
$329/ft²
$725,000
Nov 26, 2022
-
$698/mo

















































































