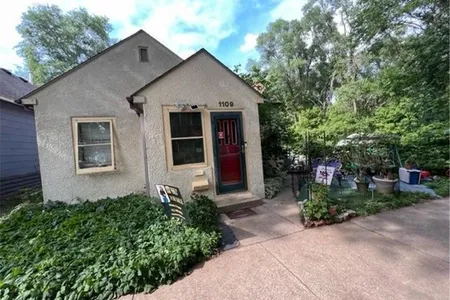































1 /
32
Map
$254,514*
●
House -
Off Market
1526 Upper Afton Road
Saint Paul, MN 55106
3 Beds
1 Bath
1848 Sqft
$234,000 - $284,000
Reference Base Price*
-2.07%
Since Sep 1, 2023
MN-Minneapolis
Primary Model
Sold Sep 15, 2023
$267,000
Buyer
Seller
$258,990
by Swbc Mortgage Corporation
Mortgage Due Sep 01, 2053
Sold Aug 18, 2023
$267,000
Buyer
Seller
$258,990
Mortgage
About This Property
Welcome home to this wonderful 4 bedroom rambler in the heart of St
Paul! 3 bedrooms are on the main level of this beautiful home. The
kitchen has recently been renovated with cabinets and newer
appliances. Hardwood floors throughout and bright living spaces
really make this a charmer! Finished basement with a lot of storage
space, add a bed/bath for instant equity! Downstairs currently has
a non-conforming bedroom. 2 car detached garage with a large shed
for all the toys! Huge deck with hot tub, and a large yard! Close
to Hwys 61, 94 and 494, shopping, parks & schools.
The manager has listed the unit size as 1848 square feet.
The manager has listed the unit size as 1848 square feet.
Unit Size
1,848Ft²
Days on Market
-
Land Size
0.21 acres
Price per sqft
$141
Property Type
House
Property Taxes
-
HOA Dues
-
Year Built
1954
Price History
| Date / Event | Date | Event | Price |
|---|---|---|---|
| Sep 15, 2023 | Sold to Kor Vang | $267,000 | |
| Sold to Kor Vang | |||
| Aug 23, 2023 | No longer available | - | |
| No longer available | |||
| Jul 22, 2023 | In contract | - | |
| In contract | |||
| Jul 19, 2023 | Listed | $259,900 | |
| Listed | |||
| Mar 28, 2018 | Sold to Johannah Christensen, Josep... | $211,727 | |
| Sold to Johannah Christensen, Josep... | |||
Show More

Property Highlights
Air Conditioning
Building Info
Overview
Building
Neighborhood
Geography
Comparables
Unit
Status
Status
Type
Beds
Baths
ft²
Price/ft²
Price/ft²
Asking Price
Listed On
Listed On
Closing Price
Sold On
Sold On
HOA + Taxes




































