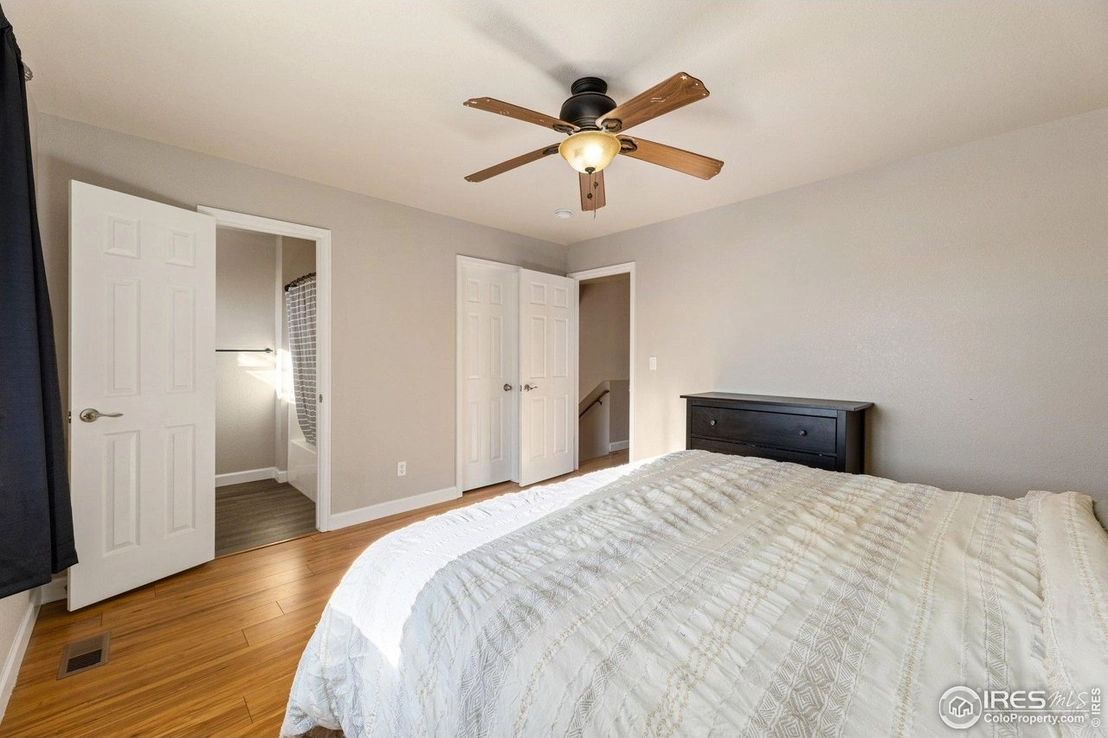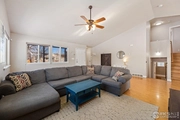$498,537*
●
House -
Off Market
1526 Tracy Dr
Loveland, CO 80537
4 Beds
3 Baths
1984 Sqft
$441,000 - $539,000
Reference Base Price*
1.74%
Since May 1, 2023
National-US
Primary Model
Sold Apr 25, 2023
$490,000
Buyer
Seller
$475,300
by Xpert Home Lending Inc
Mortgage Due May 01, 2053
Sold Nov 29, 2021
$452,000
Buyer
Seller
$422,750
by Keller Mortgage Llc
Mortgage Due Dec 01, 2051
About This Property
Actively looking for backup offer. Welcome to your new home
featuring recent updates in the past 2 years. Mature landscaping
creates a relaxing environment in the shade in your backyard during
the summer months. Host BBQ's on your great deck! 2021 NEW
exterior/interior paint, doors and hardware, light fixtures,
vanities, laminate floor, fridge, dishwasher and quartz kitchen
countertops. Brand new induction oven, washer and dryer. Don't miss
the huge crawl space under stairs! No Metro tax! Come see your home
today!
The manager has listed the unit size as 1984 square feet.
The manager has listed the unit size as 1984 square feet.
Unit Size
1,984Ft²
Days on Market
-
Land Size
0.15 acres
Price per sqft
$247
Property Type
House
Property Taxes
$166
HOA Dues
$40
Year Built
2000
Price History
| Date / Event | Date | Event | Price |
|---|---|---|---|
| Apr 25, 2023 | Sold to Caitlin Owens, Clayton Henning | $490,000 | |
| Sold to Caitlin Owens, Clayton Henning | |||
| Apr 22, 2023 | No longer available | - | |
| No longer available | |||
| Mar 4, 2023 | Listed | $490,000 | |
| Listed | |||
| Nov 29, 2021 | Sold to Danielle Batten, Ryan Batten | $452,000 | |
| Sold to Danielle Batten, Ryan Batten | |||
| Nov 21, 2021 | No longer available | - | |
| No longer available | |||
Show More

Property Highlights
Building Info
Overview
Building
Neighborhood
Zoning
Geography
Comparables
Unit
Status
Status
Type
Beds
Baths
ft²
Price/ft²
Price/ft²
Asking Price
Listed On
Listed On
Closing Price
Sold On
Sold On
HOA + Taxes
Active
House
4
Beds
2
Baths
1,872 ft²
$232/ft²
$435,000
Jan 24, 2023
-
$151/mo
Active
House
4
Beds
2.5
Baths
1,728 ft²
$299/ft²
$517,500
Dec 17, 2022
-
$149/mo






















































































