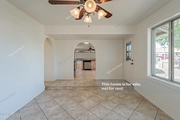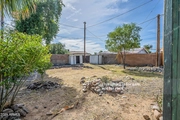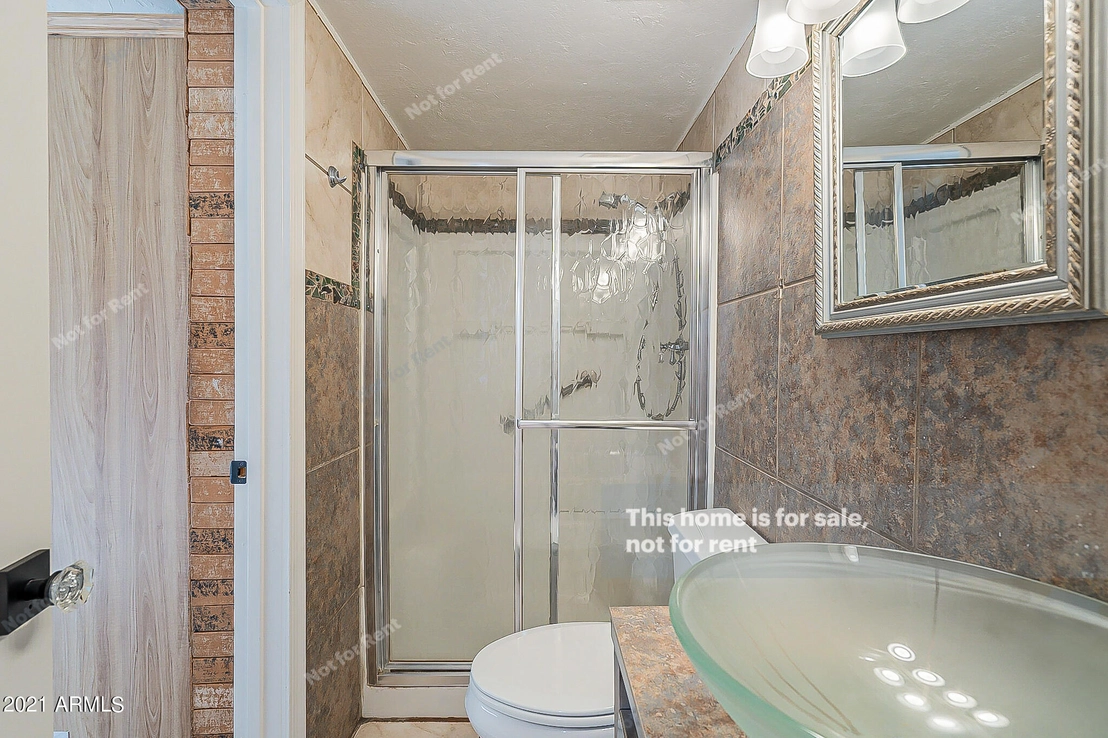





















1 /
22
Map
$452,095*
●
House -
Off Market
1525 W HELENA Drive
Phoenix, AZ 85023
3 Beds
2 Baths
1729 Sqft
$396,000 - $484,000
Reference Base Price*
2.75%
Since Feb 1, 2022
AZ-Phoenix
Primary Model
Sold Apr 15, 2022
$435,000
Seller
$427,121
by Academy Mortgage Corporation
Mortgage Due May 01, 2052
Sold Sep 23, 2021
$398,800
Buyer
Seller
About This Property
Look no further! This energy efficient home is the one for you!
Discover a bright interior complete w/handsome tile floors
throughout the entire house, neutral palette, so much natural
light, interior steps, & more. Comfortable living room is excellent
for receiving guests. Spotless eat-in kitchen is a cook's delight
w/SS appliances, stylish backsplash, see-through cabinets, &
granite counters. Inside the main bedroom you'll find a walk-in
closet and private en suite for added comfort. Spacious backyard
w/storage sheds & sparkling pool gives you so much potential to
make it your own. Hurry! Take a tour today!
The manager has listed the unit size as 1729 square feet.
The manager has listed the unit size as 1729 square feet.
Unit Size
1,729Ft²
Days on Market
-
Land Size
0.23 acres
Price per sqft
$254
Property Type
House
Property Taxes
$117
HOA Dues
-
Year Built
1970
Price History
| Date / Event | Date | Event | Price |
|---|---|---|---|
| Apr 15, 2022 | Sold to Issa Able, Margaret Suzanne... | $435,000 | |
| Sold to Issa Able, Margaret Suzanne... | |||
| Jan 19, 2022 | No longer available | - | |
| No longer available | |||
| Jan 8, 2022 | Price Decreased |
$440,000
↓ $5K
(1.1%)
|
|
| Price Decreased | |||
| Dec 1, 2021 | Listed | $445,000 | |
| Listed | |||
| Sep 12, 2012 | Sold to Mary Ann Deyoung | $130,500 | |
| Sold to Mary Ann Deyoung | |||
Property Highlights
Garage
Building Info
Overview
Building
Neighborhood
Zoning
Geography
Comparables
Unit
Status
Status
Type
Beds
Baths
ft²
Price/ft²
Price/ft²
Asking Price
Listed On
Listed On
Closing Price
Sold On
Sold On
HOA + Taxes
Active
Other
Loft
2
Baths
1,686 ft²
$261/ft²
$439,900
Aug 10, 2023
-
$79/mo
In Contract
Other
Loft
2
Baths
1,737 ft²
$239/ft²
$415,000
Oct 18, 2023
-
$111/mo
Active
Other
Loft
3
Baths
1,759 ft²
$241/ft²
$424,500
Nov 10, 2023
-
$121/mo
Active
Other
Loft
2
Baths
1,500 ft²
$277/ft²
$415,000
Nov 29, 2023
-
$97/mo





























