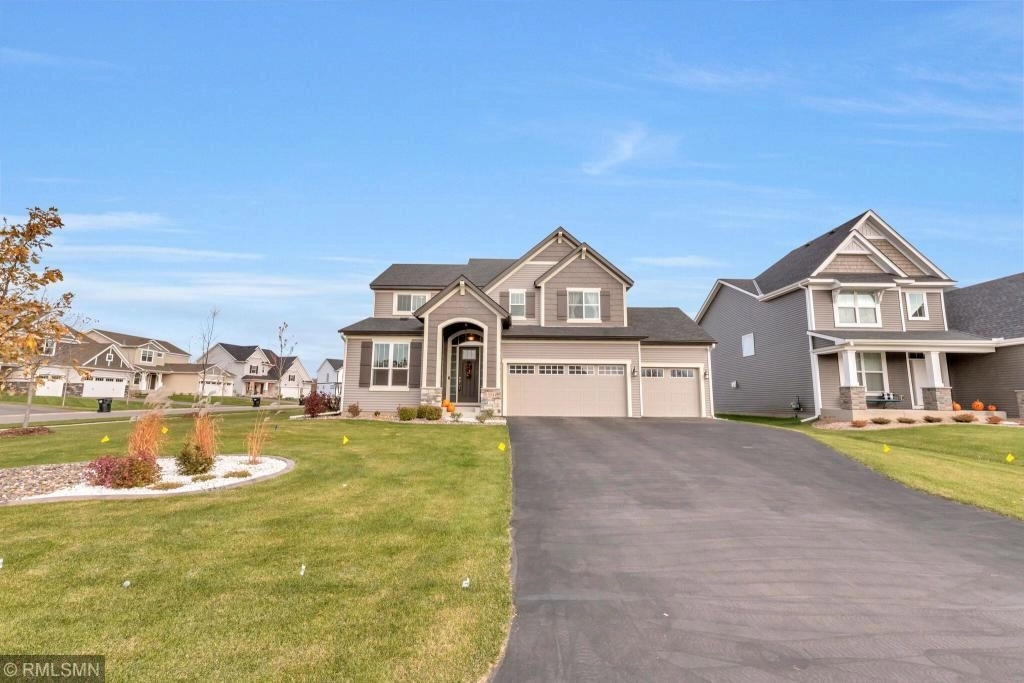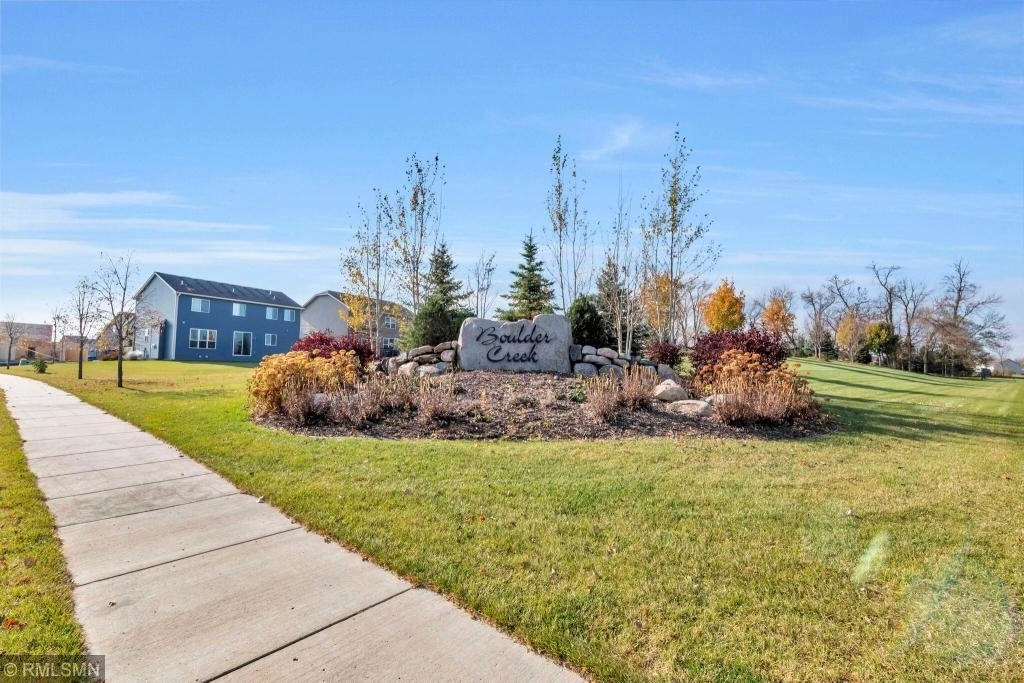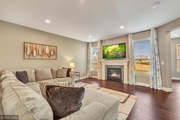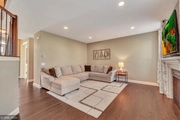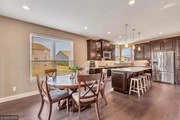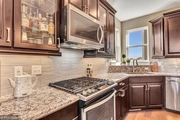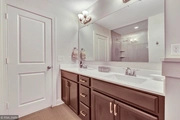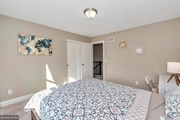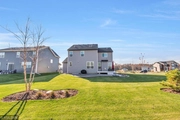$548,499*
●
House -
Off Market
15244 75th Street NE
Otsego, MN 55330
4 Beds
3 Baths,
1
Half Bath
2305 Sqft
$338,000 - $412,000
Reference Base Price*
46.27%
Since Jan 1, 2020
National-US
Primary Model
Sold Feb 03, 2020
$375,000
$356,250
by Mortgages Unlimited Inc
Mortgage Due Jan 01, 2050
Sold Jun 05, 2017
$360,185
Buyer
Seller
About This Property
Fabulous two story home with three car garage on spacious corner
lot. This home has been thoughtfully designed and upgraded
throughout with natural light galore. Gourmet chef's kitchen
featuring large island, granite countertops, pantry, SS appliances,
5-burner gas stove, lighted/accent cabinets, under cabinet lighting
and pullout shelves. Wood floors & recessed lighting throughout
main level. Large master bedroom with walk-in closet and spa-like
master ensuite w/ oversized walk-in shower. Four bedrooms and
laundry room on same level. Basement roughed in for bathroom, wet
bar and add'l electric circuit - ready for finishing touches.
Backyard perfect for entertaining with deck & concrete patio.
Brand-new neighborhood park with playground, grills, picnic tables,
& community garden and open green space. Nearby is Three Rivers
Park with trails, dog park and access to the Crow-Hassan River.
$80K in interior upgrades and exterior improvements.
The manager has listed the unit size as 2305 square feet.
The manager has listed the unit size as 2305 square feet.
Unit Size
2,305Ft²
Days on Market
-
Land Size
0.36 acres
Price per sqft
$163
Property Type
House
Property Taxes
$4,618
HOA Dues
$6
Year Built
2017
Price History
| Date / Event | Date | Event | Price |
|---|---|---|---|
| Feb 3, 2020 | Sold to Amanda Cecetia Ma Dinsdale... | $375,000 | |
| Sold to Amanda Cecetia Ma Dinsdale... | |||
| Dec 20, 2019 | No longer available | - | |
| No longer available | |||
| Nov 27, 2019 | Relisted | $375,000 | |
| Relisted | |||
| Nov 13, 2019 | No longer available | - | |
| No longer available | |||
| Nov 1, 2019 | Listed | $375,000 | |
| Listed | |||
Show More

Property Highlights
Fireplace
Garage
Building Info
Overview
Building
Neighborhood
Geography
Comparables
Unit
Status
Status
Type
Beds
Baths
ft²
Price/ft²
Price/ft²
Asking Price
Listed On
Listed On
Closing Price
Sold On
Sold On
HOA + Taxes
Active
House
4
Beds
2
Baths
2,182 ft²
$188/ft²
$409,900
Jul 9, 2023
-
-
Active
House
4
Beds
2
Baths
2,484 ft²
$159/ft²
$394,900
May 13, 2023
-
-
House
4
Beds
2.5
Baths
2,227 ft²
$198/ft²
$439,990
Aug 4, 2022
-
-
In Contract
House
4
Beds
1.5
Baths
2,866 ft²
$157/ft²
$450,000
May 25, 2023
-
$77/mo
House
3
Beds
2.5
Baths
2,147 ft²
$203/ft²
$435,990
Dec 18, 2021
-
-
House
3
Beds
2.5
Baths
2,099 ft²
$214/ft²
$449,990
Dec 18, 2021
-
-
House
3
Beds
2.5
Baths
1,976 ft²
$212/ft²
$418,990
Dec 18, 2021
-
-
House
3
Beds
2.5
Baths
1,898 ft²
$233/ft²
$442,990
Dec 18, 2021
-
-
House
3
Beds
2.5
Baths
1,750 ft²
$231/ft²
$403,990
Dec 18, 2021
-
-
House
2
Beds
2
Baths
1,322 ft²
$288/ft²
$380,990
Feb 24, 2023
-
-
House
2
Beds
2
Baths
1,322 ft²
$325/ft²
$429,990
Jun 21, 2023
-
-
About Otsego
Similar Homes for Sale

$429,990
- 2 Beds
- 2 Baths
- 1,322 ft²
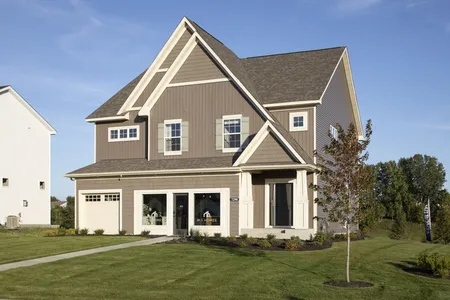
$380,990
- 2 Beds
- 2 Baths
- 1,322 ft²





