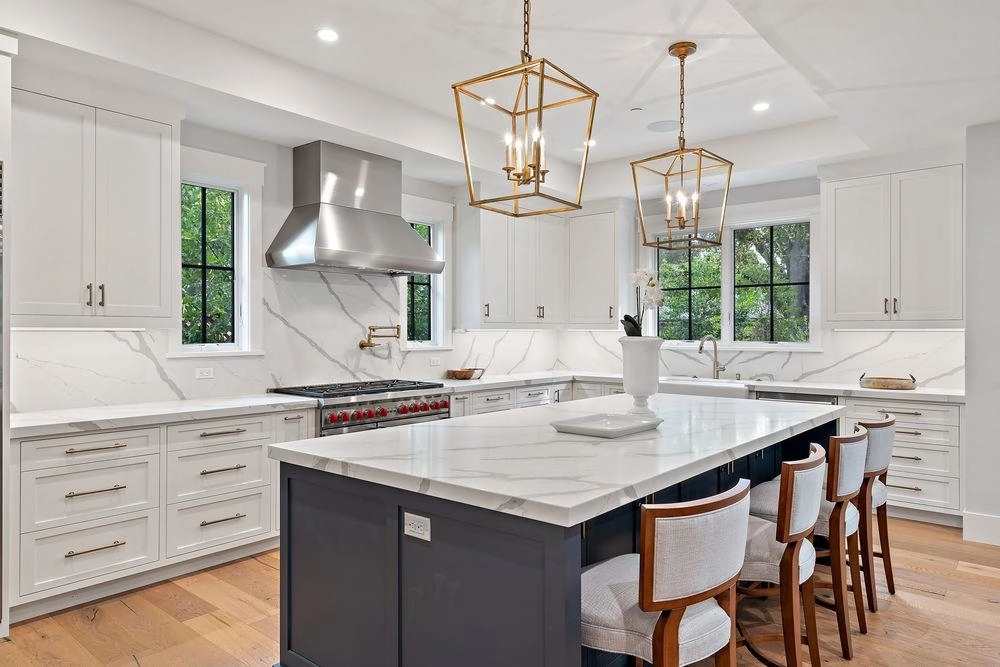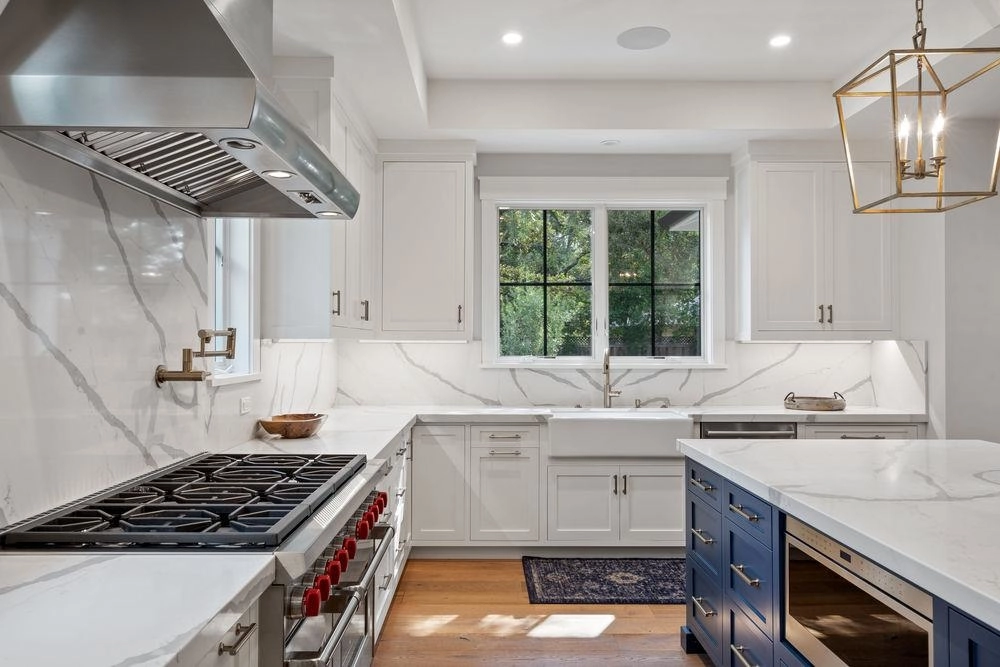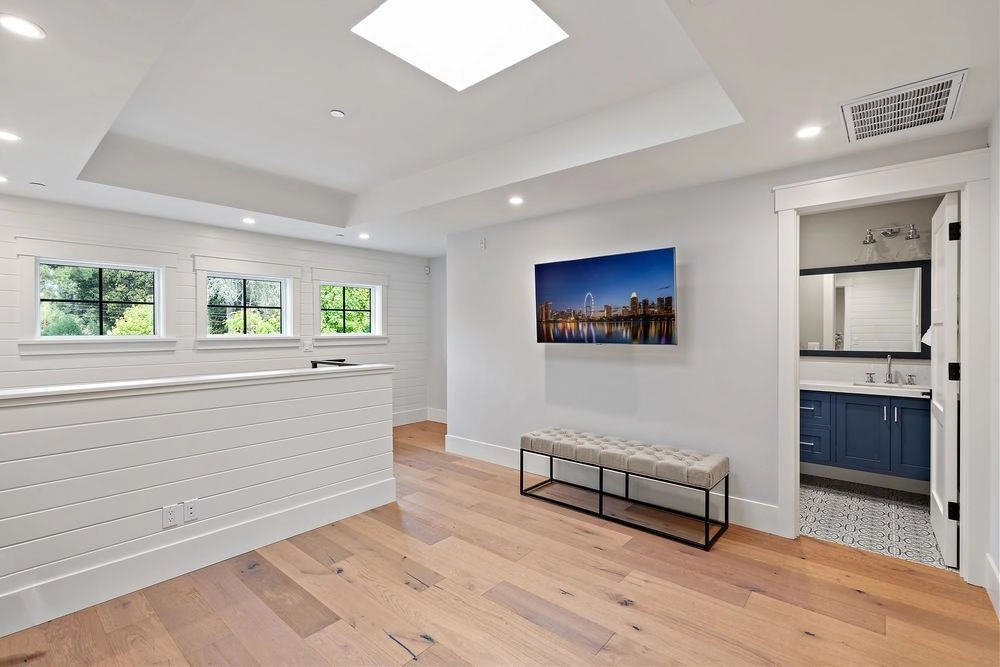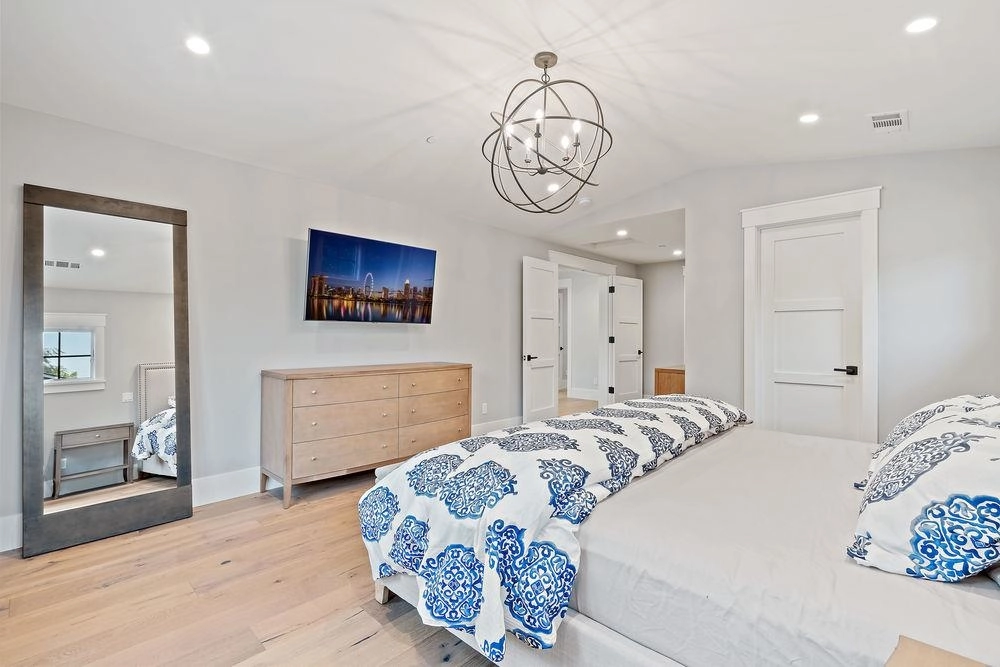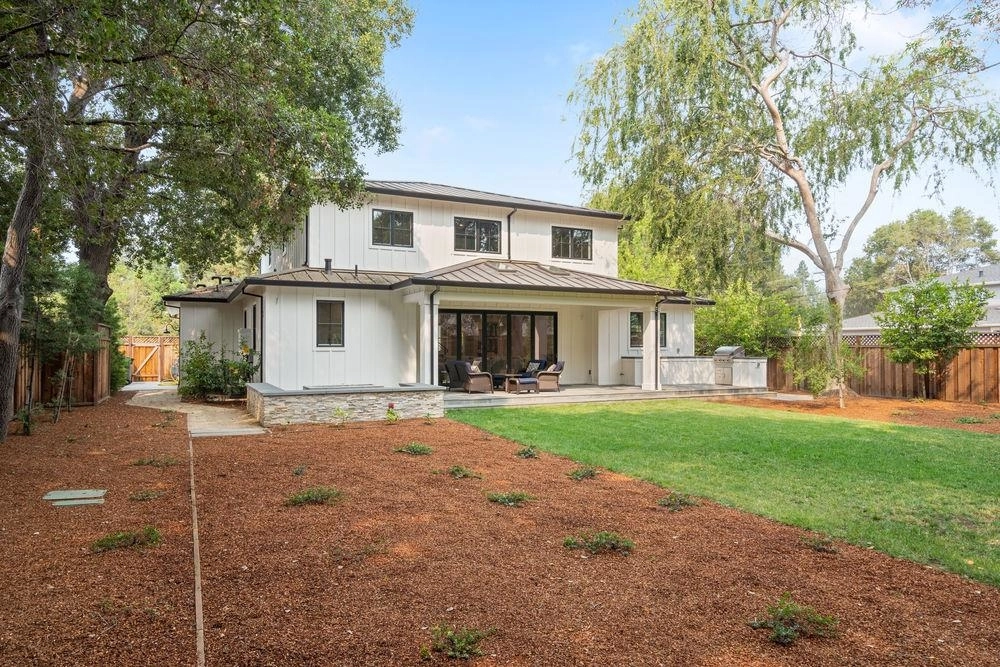
















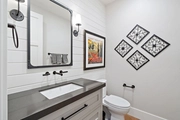



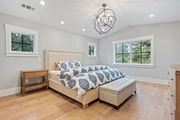
















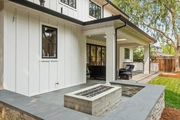


1 /
41
Map
$6,406,973*
●
House -
Off Market
1521 Oakhurst AVE
LOS ALTOS, CA 94024
4 Beds
4 Baths,
1
Half Bath
3306 Sqft
$4,856,000 - $5,934,000
Reference Base Price*
18.76%
Since Oct 1, 2020
CA-San Francisco
Primary Model
Sold Oct 02, 2020
$5,200,000
$3,380,000
by Wells Fargo Bank Na
Mortgage Due Nov 01, 2050
Sold Oct 31, 2018
$4,950,000
Seller
$3,465,000
by Wells Fargo Bank Na
Mortgage Due Nov 01, 2048
About This Property
Spectacular Modern Farmhouse Style with 4 bedrooms + Separate Home
Office, Newly completed in 2018 and barely lived in since it was
new. Open kitchen/great room concept with sliding doors that
open to the rear covered connecticut bluestone patio with large
sitting area, built in stainless barbecue and separate gas fire
pit. Many amenities including French oak wide-plank flooring,
professional grade stainless appliances including Sub Zero
fridge/freezer and Wolf range/oven, attractive center island with
beautiful quartz slab counters and backsplash, butler's pantry,
wine fridge & beverage fridge, main level guest suite, home office
with French doors for privacy, large laundry room, spacious and
private back yard with plenty of room for pool/spa as well as play
area, excellent Los Altos Schools, walking distance to Loyola
Corners, close to commute routes, and the new home planned for next
door is designed as a one story home with basement, so the privacy
of this home will be maintained
The manager has listed the unit size as 3306 square feet.
The manager has listed the unit size as 3306 square feet.
Unit Size
3,306Ft²
Days on Market
-
Land Size
0.26 acres
Price per sqft
$1,632
Property Type
House
Property Taxes
-
HOA Dues
-
Year Built
2018
Price History
| Date / Event | Date | Event | Price |
|---|---|---|---|
| Oct 2, 2020 | Sold to Joanna Weinstein, Marvin We... | $5,200,000 | |
| Sold to Joanna Weinstein, Marvin We... | |||
| Sep 10, 2020 | No longer available | - | |
| No longer available | |||
| Sep 3, 2020 | Listed | $5,395,000 | |
| Listed | |||
Property Highlights
Air Conditioning
Garage










