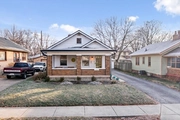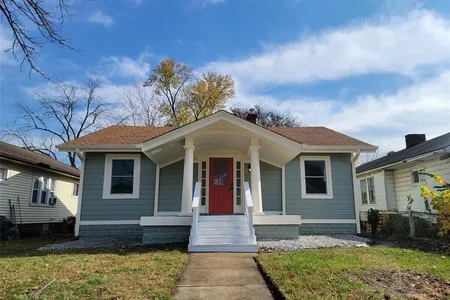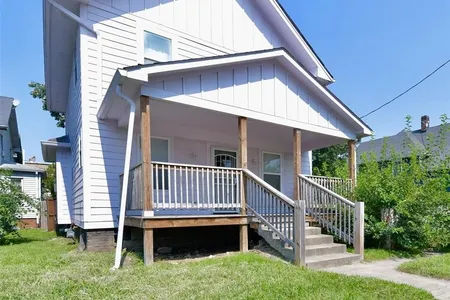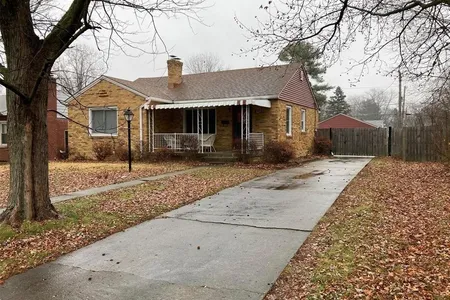





























1 /
30
Map
$218,644*
●
House -
Off Market
1521 N Euclid Avenue
Indianapolis, IN 46201
3 Beds
2 Baths
1173 Sqft
$193,000 - $235,000
Reference Base Price*
1.74%
Since May 1, 2023
National-US
Primary Model
Sold Feb 24, 2023
$271,526
Buyer
$204,155
by Forum Credit Union
Mortgage Due Mar 01, 2043
Sold Feb 11, 2020
$145,000
$137,750
by Wells Fargo Bank
Mortgage
About This Property
Desirable Little Flower 3 BD's, 2 BA's bungalow with all the
original charming built in, hardwood floors,beveled glass and
arched doorways. Kitchen has been opened up to allow a nice flow
into the livingarea that owns true character. All the kitchen
appliances stay. 2 year old roof. Windows have beenupdated.
Unfinished basement is ready for your creativity. Enjoy your front
porch. Detached two cargarage with a service door is a bonus. Just
a few minutes to Downtown or Historic Irvington. The LittleFlower
area is a great place to live. So please come see your new
home!
The manager has listed the unit size as 1173 square feet.
The manager has listed the unit size as 1173 square feet.
Unit Size
1,173Ft²
Days on Market
-
Land Size
0.11 acres
Price per sqft
$183
Property Type
House
Property Taxes
$137
HOA Dues
-
Year Built
1929
Price History
| Date / Event | Date | Event | Price |
|---|---|---|---|
| Apr 5, 2023 | No longer available | - | |
| No longer available | |||
| Feb 24, 2023 | Sold to Keegan C Chamberlin | $271,526 | |
| Sold to Keegan C Chamberlin | |||
| Jan 5, 2023 | In contract | - | |
| In contract | |||
| Dec 27, 2022 | Listed | $214,900 | |
| Listed | |||
| Feb 11, 2020 | Sold to Bradley Charles Palmer, Bre... | $172,200 | |
| Sold to Bradley Charles Palmer, Bre... | |||
Property Highlights
Air Conditioning
Garage
Building Info
Overview
Building
Neighborhood
Zoning
Geography
Comparables
Unit
Status
Status
Type
Beds
Baths
ft²
Price/ft²
Price/ft²
Asking Price
Listed On
Listed On
Closing Price
Sold On
Sold On
HOA + Taxes
In Contract
House
3
Beds
2
Baths
1,800 ft²
$111/ft²
$199,900
Nov 16, 2022
-
$112/mo
Active
House
3
Beds
2
Baths
1,628 ft²
$109/ft²
$176,900
Aug 1, 2022
-
$125/mo
In Contract
House
3
Beds
2.5
Baths
2,052 ft²
$112/ft²
$230,000
Nov 4, 2022
-
$94/mo
Active
House
3
Beds
1
Bath
2,154 ft²
$88/ft²
$189,999
Dec 23, 2022
-
$118/mo
About Near Eastside
Similar Homes for Sale

$189,900
- 2 Beds
- 1 Bath
- 2,128 ft²

$184,000
- 3 Beds
- 1 Bath
- 2,199 ft²



































