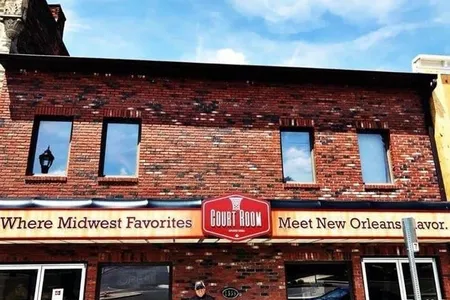$198,000 - $240,000
●
House -
Off Market
1520 15th Street
Bedford, IN 47421
4 Beds
2 Baths
2406 Sqft
About This Property
Within walking distance of BMS, Parkview Elem., Teen Center, Pool,
Playground and Restaurants. This family Home FEATURES a split floor
plan with the Master Suite on the Main. There are 3 distinctive
bedrooms Upstais with a Full Bath. All Bedrooms have Walk-in
Closets! Fresh Paint, New Tile and Carpet are all being completed.
Pocket Doors and a FirePlace adds lots of character to this Home! A
Brick Retaining Wall was added to the front landscaping of the home
with new sidewalks. The Backyard has a deck with full privacy fence
and ample parking for 4 cars in the Alley. There is a Cellar that
houses the Mechanicals and is a Great Shelter during Threatening
Weather. Mechanicals are less than 5 years old. A Home
Warranty will be included through HSA. Seller is Offering a $5,000
Carpet Allowance. The Current loan is Assumable with a 3.75
interest Rate. POTENTIAL SAVINGS OF $300+ ON YOUR MONTHLY
PAYMENT!
The manager has listed the unit size as 2406 square feet.
The manager has listed the unit size as 2406 square feet.
Unit Size
2,406Ft²
Days on Market
-
Land Size
0.16 acres
Price per sqft
$91
Property Type
House
Property Taxes
-
HOA Dues
-
Year Built
1911
Price History
| Date / Event | Date | Event | Price |
|---|---|---|---|
| Mar 15, 2024 | No longer available | - | |
| No longer available | |||
| Jan 23, 2024 | In contract | - | |
| In contract | |||
| Nov 18, 2023 | Price Decreased |
$219,900
↓ $30K
(12%)
|
|
| Price Decreased | |||
| Nov 4, 2023 | Price Decreased |
$249,900
↓ $10K
(3.9%)
|
|
| Price Decreased | |||
| Sep 19, 2023 | Listed | $259,900 | |
| Listed | |||
Property Highlights
Fireplace
Air Conditioning






































